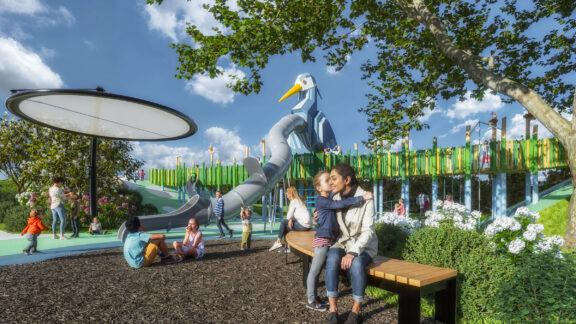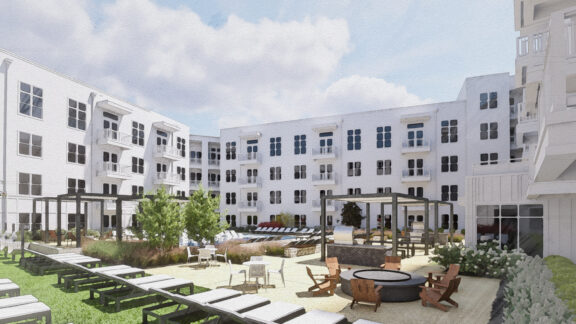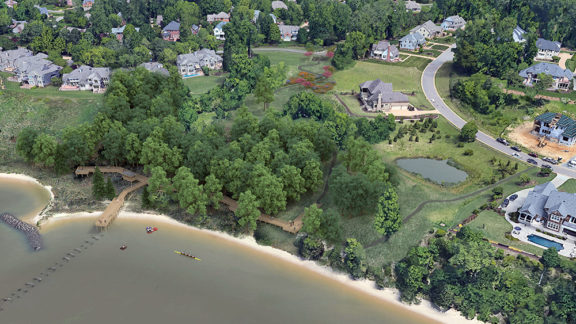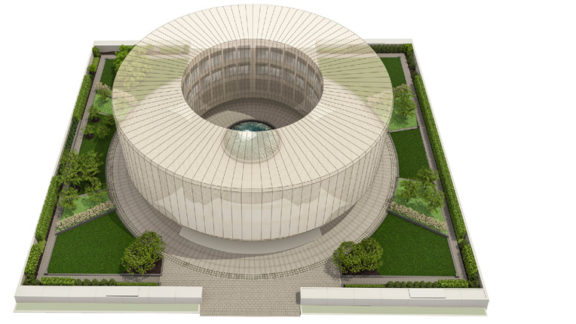Overview
3D modeling and rendering can turn your vision into a vivid reality. From viewshed analysis that fosters stakeholder collaboration to renderings for community engagement, the design of amenity spaces for new communities, or large-scale infrastructure projects, we help you visualize the future of your site.
Our visualization team can guide you through various stages of your project, creating renderings, interactive models, and animations—from initial concepts to polished marketing and promotional imagery.



