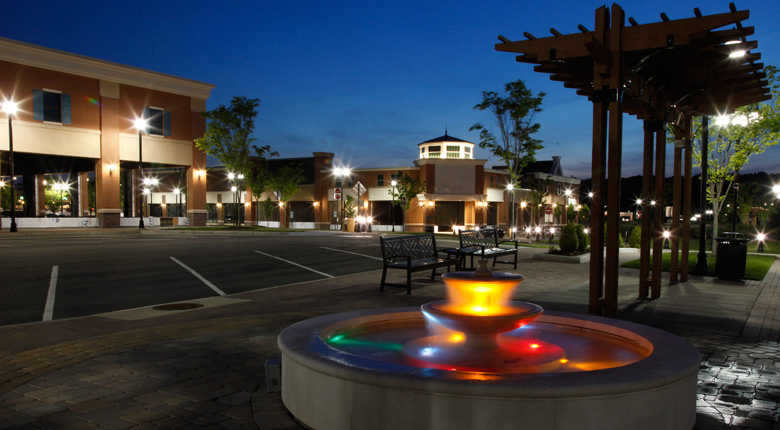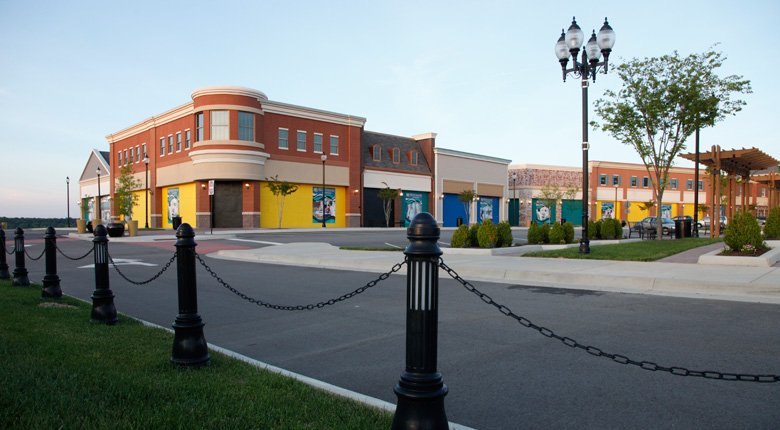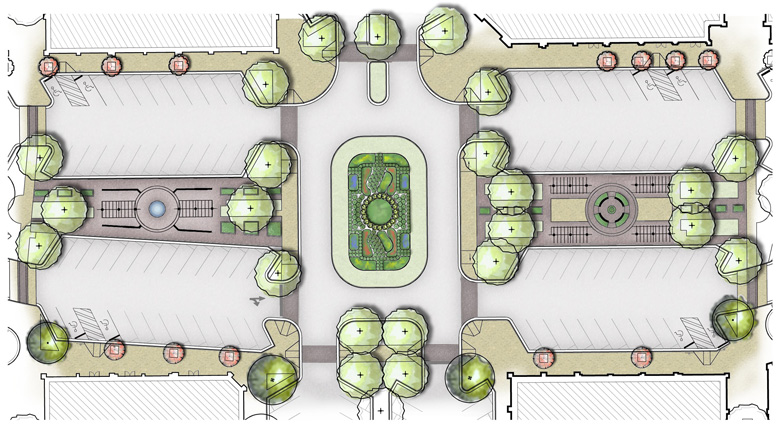



Overview
The Watkins Centre site, consisting of 628 acres, was planned around the northwest and southwest quadrants of state Route 288 and US Route 60 in Chesterfield County, Virginia. Approved by Chesterfield County, the Watkins Centre master plan provides for an “upscale lifestyle/entertainment center” in the northwest quadrant and a corporate center in the southwest quadrant.
Zaremba Metropolitan, LLC, which has been contracted to develop the Lifestyle Center, envisions a “village” format, recreating the downtown living and shopping experience and reflecting the rich architectural traditions of historic commercial areas. This unique concept will emphasize architectural and landscape architectural elements to create a true “sense of place” for the new development. The adjacent corporate center integrates a hotel, offices, commercial and light industrial uses in a campus setting. The corporate center and lifestyle center will be interconnected with pedestrian and vehicular circulation.
Timmons Group combined site engineering and landscape architecture to engage the Main Street core as the heart of the community. Features of this pedestrian friendly town center include enhanced landscaping, open space for public gatherings, and site amenities such as fountains, seatwalls, and arbors. Located on the former site of Watkins Nursery, a landmark nursery in the history of Richmond, Westchester Commons combines native Virginia plantings with new hardier, pest and drought resistant varieties. A broad spectrum of ornamental plants showcases the generations of nursery production from the past while bringing color and seasonal interest to the commercial development. Timmons incorporated sustainable low impact design features such as Rain Gardens and innovative stormwater treatment systems. Eight acres of disturbed land will be reforested with native trees. In cooperation with Chesterfield County, the site has been targeted as an educational site for their environmental education program.