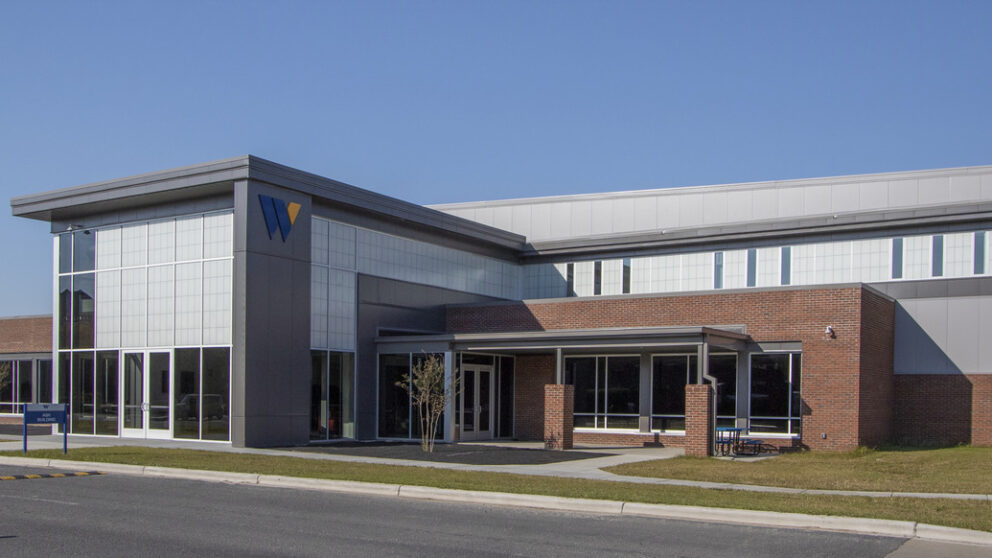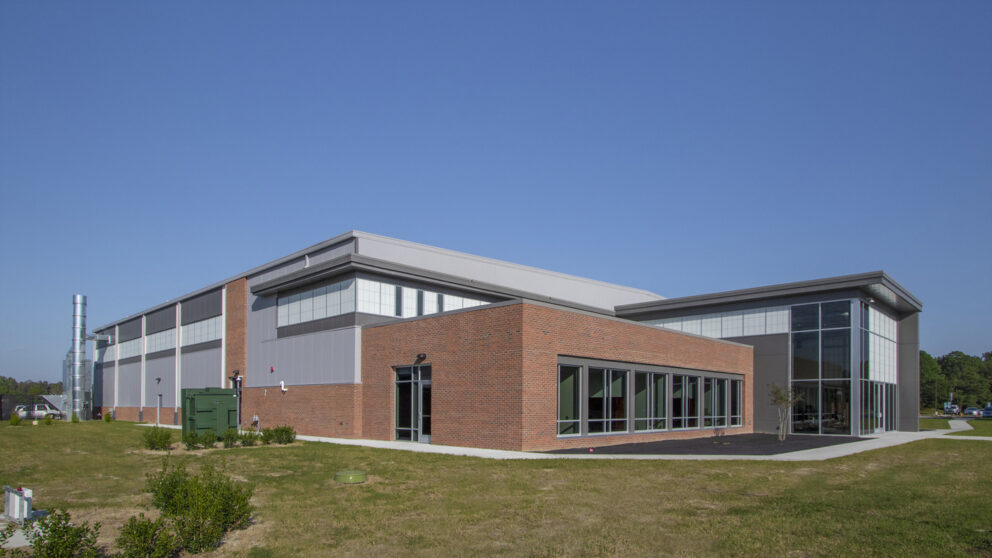

Overview
This inaugural design-build project for the NC Community College System was completed by Daniels and Daniels Construction Company and Moseley Architects. Timmons Group (Timmons) provided civil engineering, landscape architecture, survey, geotechnical investigation, and subsurface utility engineering for this new building.
The automotive building is approximately 34,000 SF and houses all the college’s automotive and collision repair facilities like classrooms, bays, work rooms, and offices which were all located throughout four separate buildings on campus. The new building was strategically designed for future expansions with the back of the building offering open spaces to be used for collaborative meetings, training areas, an overlook of lab spaces, and an open lobby.
The building was located on emergency and truck driving training pads. Timmons worked closely with the college to relocate the driver training courses. We reworked the existing parking areas and service roads to provide the proper turning radii and run-out distances to successfully complete all maneuvers the college is currently training for. The first phase of the project was to relocate the training pads so that there was not any downtime in training operations. After the new training pad had been installed, construction began on the new automotive building.