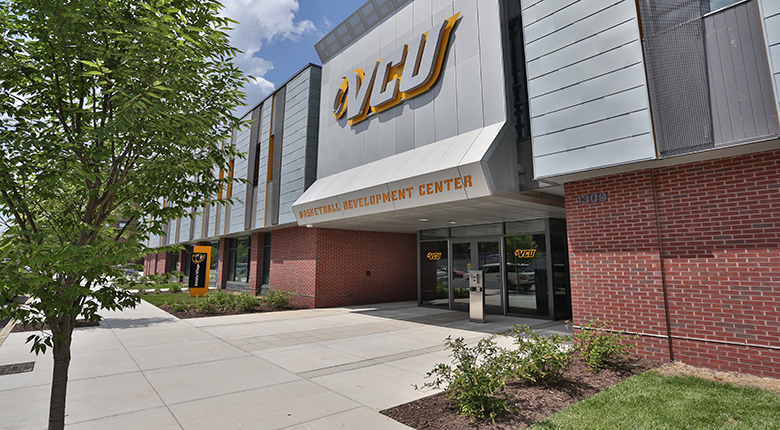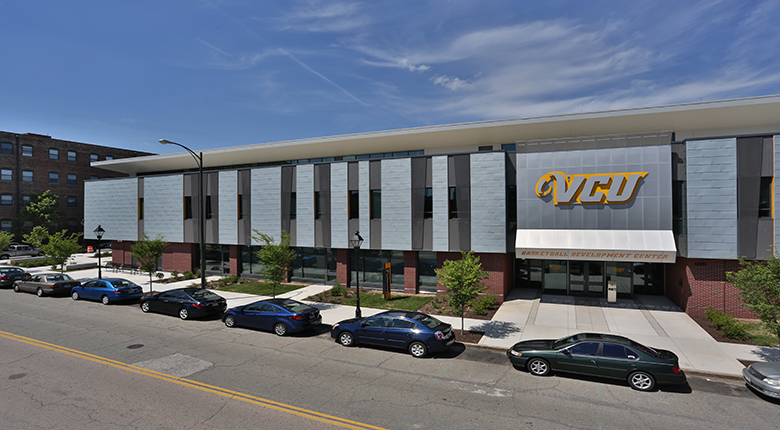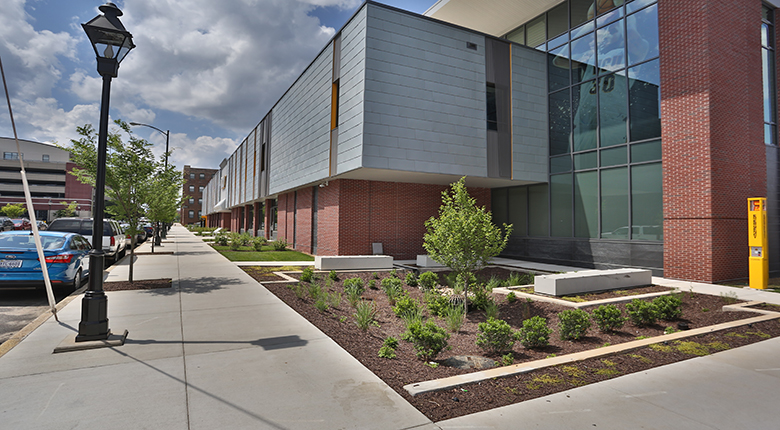


Overview
The 60,000 square foot, state of the art facility is the new home for both the men’s and women’s programs at VCU. The building includes practice courts for both teams, as well as locker rooms, a viewing deck, player’s lounges, laundry and equipment room, video suite, and a sports medicine center that includes a hydrotherapy room.
The facility is pursuing LEED Gold Certification. As part of the LEED effort, a highly efficient drip irrigation system utilizing a cistern which captures roof water was installed. The system was designed to provide water throughout the driest months without requiring a potable water backup.
Designed by VMDO Architects, the basketball facility provides the VCU basketball team with a cutting age facility in which to practice, train and study. The building is sited on a parcel of land that previously contained two former manufacturing facilities, which were removed with the project. The facility provides new streetscaping, which includes street trees, pedestrian lighting and sidewalks, making the block more inviting and safer. Additionally, new pedestrian lighting was installed on the north side of the Siegel center. An urban bio-retention facility was installed at the corner of Norton and Marshall Streets, further enhancing the site, while providing a location for students and residents to gather and providing an urban habitat for wildlife.