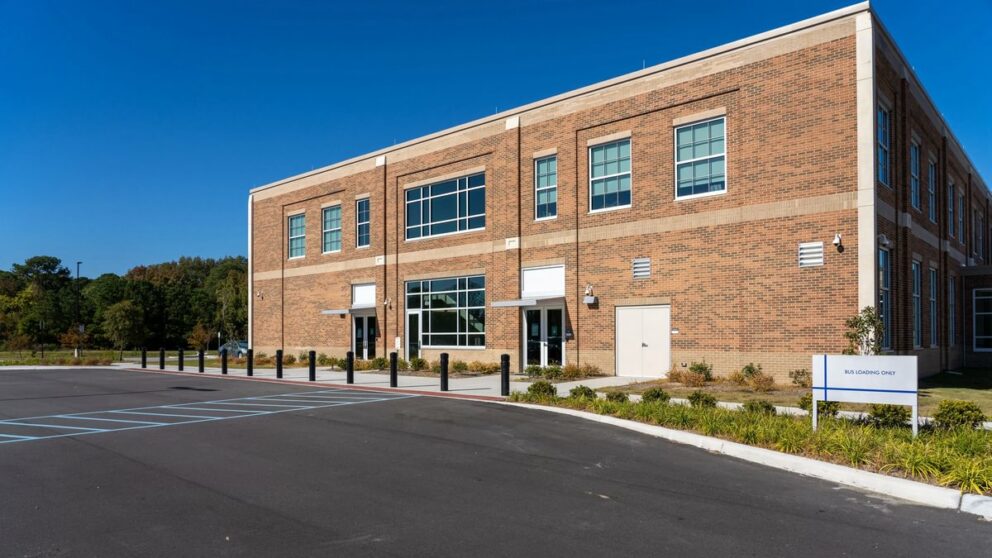
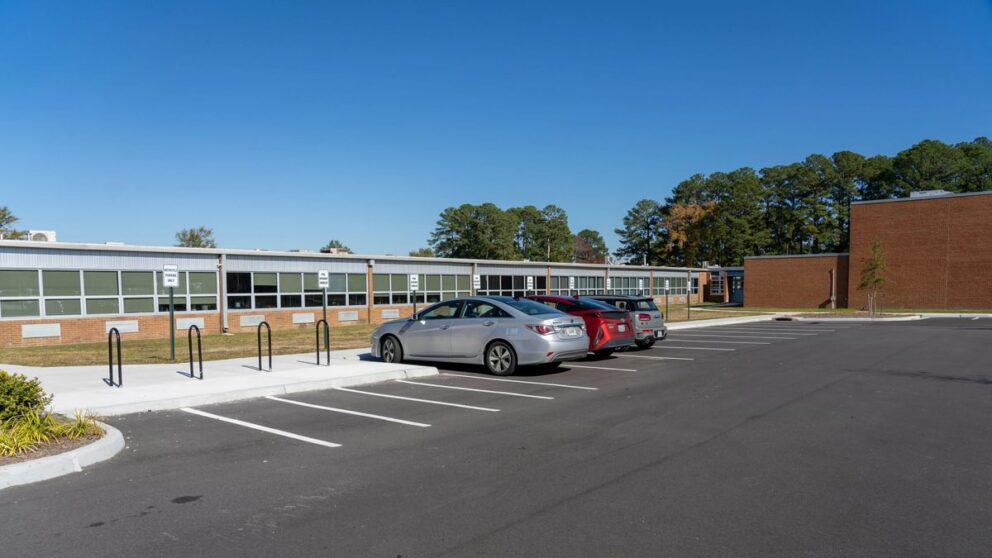
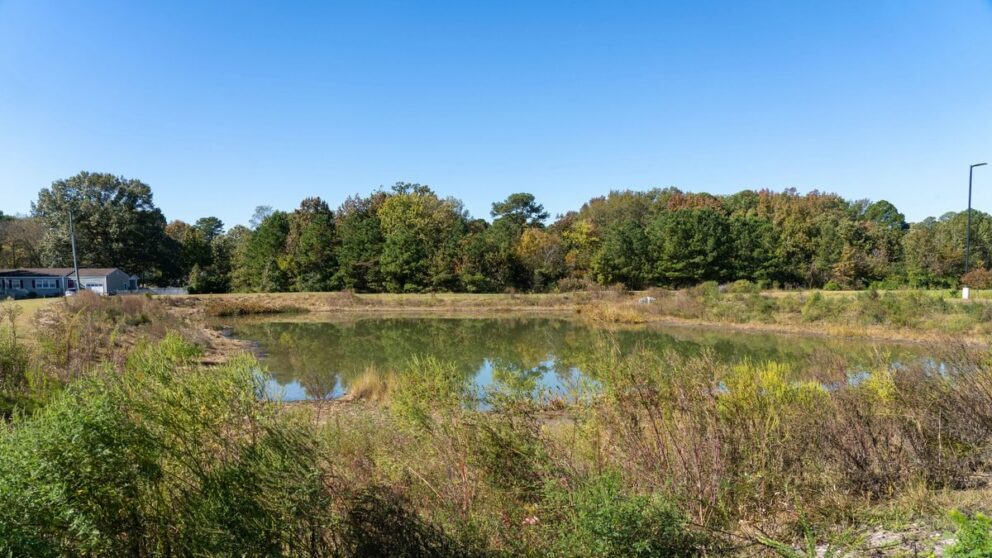
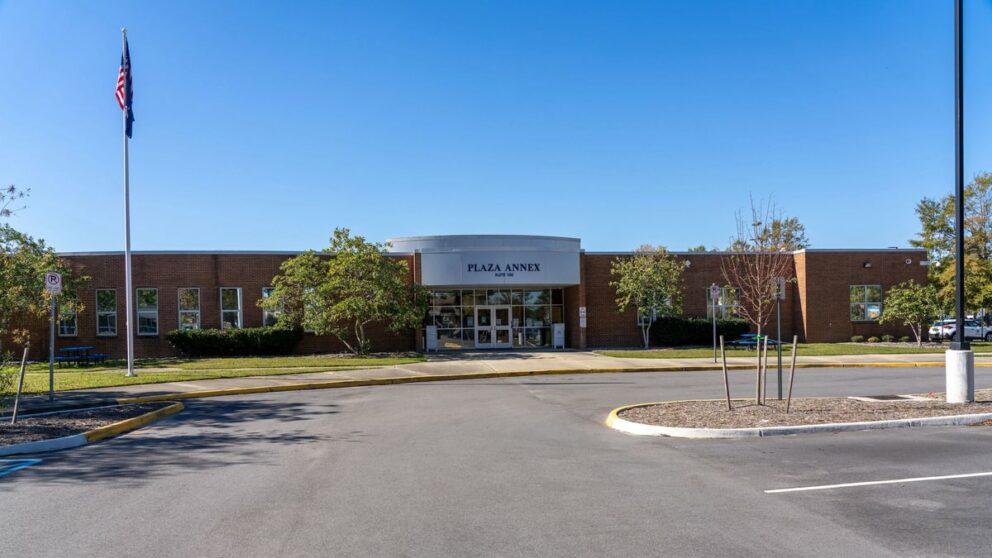
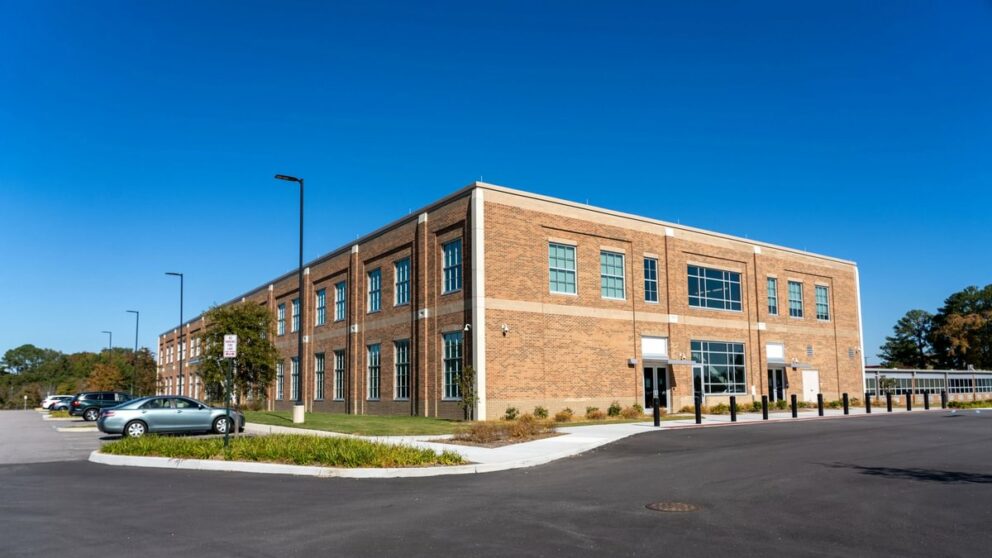
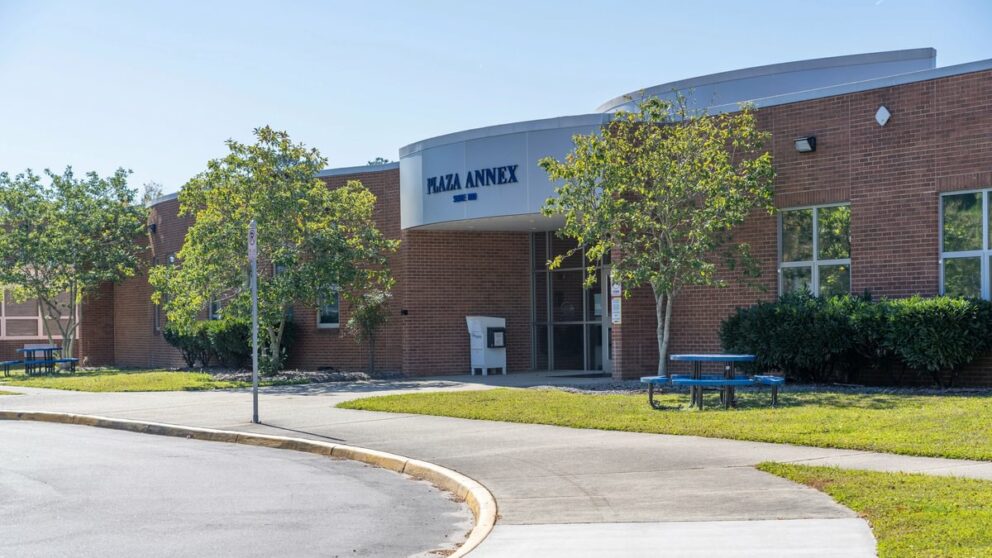
Overview
Design of site for a 2-story building addition at an existing Virginia Beach Public Schools Administration building. Site improvements include approximately 140 additional parking spaces and a wet pond for stormwater quantity and quality treatment. Improvements also involved adding greenspace to existing parking lots, a play yard for student evaluation, new entrances from the public right of way, and utility relocation of water and sewer. A new loading area with consideration for truck turning movements and two new dumpster enclosures.
Design of a parking lot expansion at an existing Virginia Beach Schools Administration Building. Expansion includes 128 spaces with pedestrian connections to the existing building and adjacent Elementary School. Stormwater management included a grassed swale design for stormwater quality benefits. The planting plans provided for the project met the requirements of the City of Virginia Beach zoning ordinance.