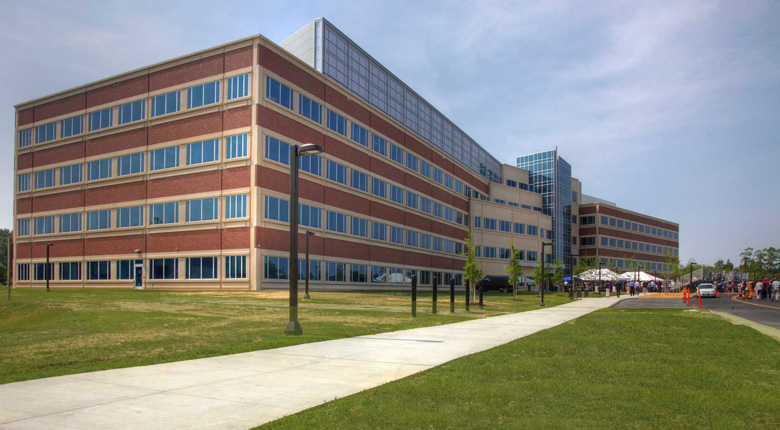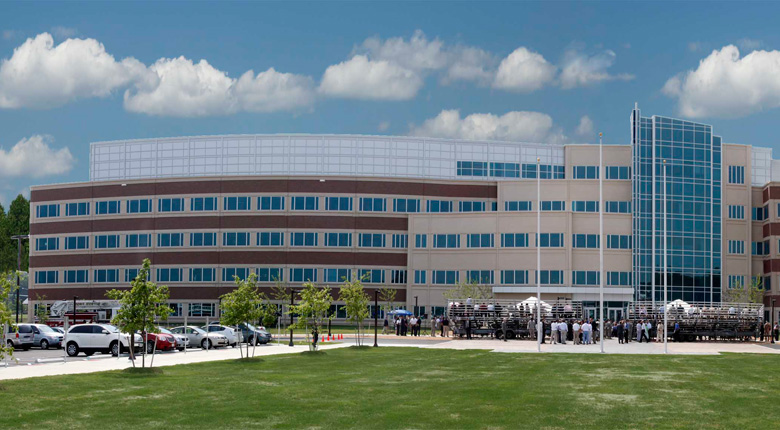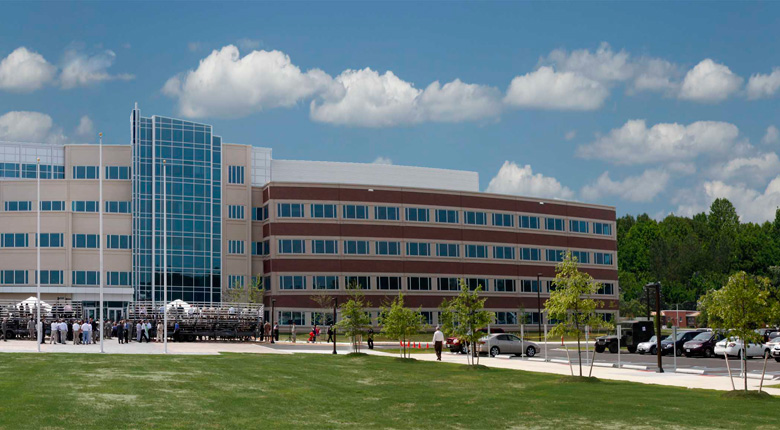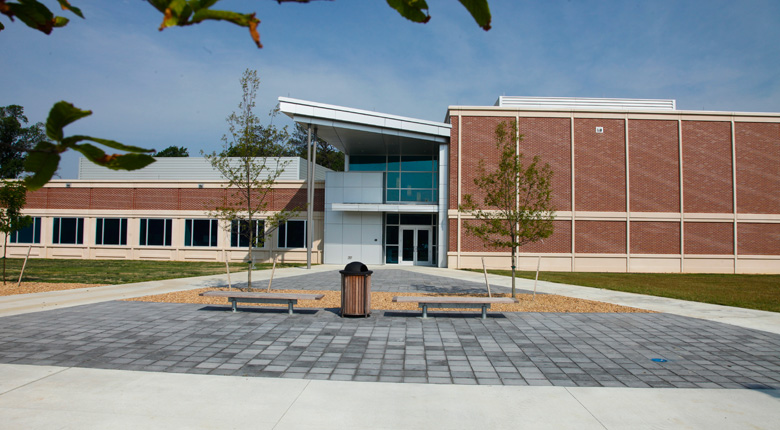



Overview
Timmons Group provided civil engineering and construction administration services for this design-build project. The project consists of two buildings, the TRADOC Headquarters Building (approximately 270,000 sf) and a Band Building (approximately 19,000 sf). An Emergency Operations Center (EOC), break rooms/kitchenettes, printing and copy areas, conference rooms and an auditorium are included. Special features included Special Compartmented Information Facilities (SCIF) and a Special Access Programs Facility (SAP).
The scope of work includes site plans for both buildings; 1160 secure parking spaces, stormwater quantity and quality and turn lanes into the site. Successful implementation of the design required overcoming a significant obstacle: the requirement to change the stormwater discharge outfall to a different drainage basin. An erosion and sediment control plan was approved and the design is 100% complete. Construction is anticipated to be complete in 2011.