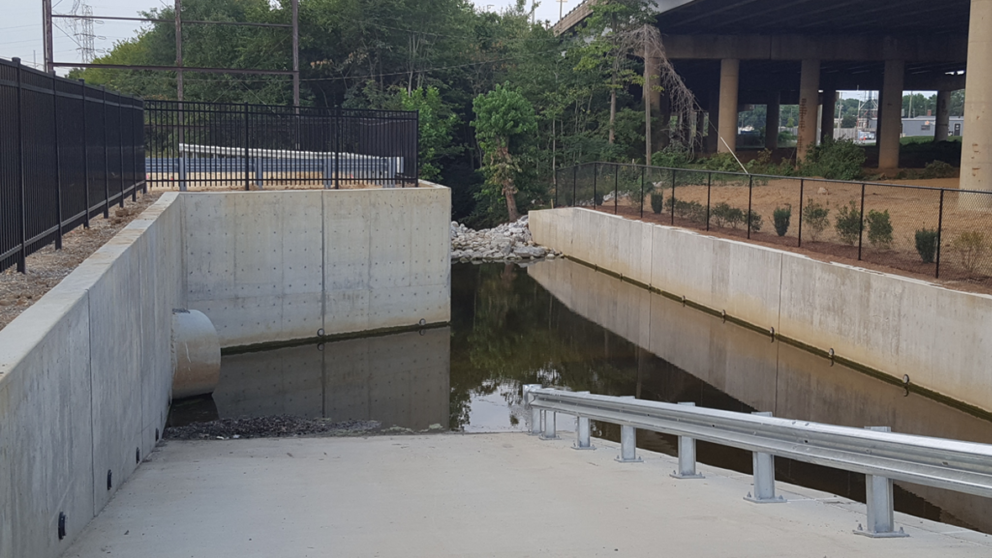
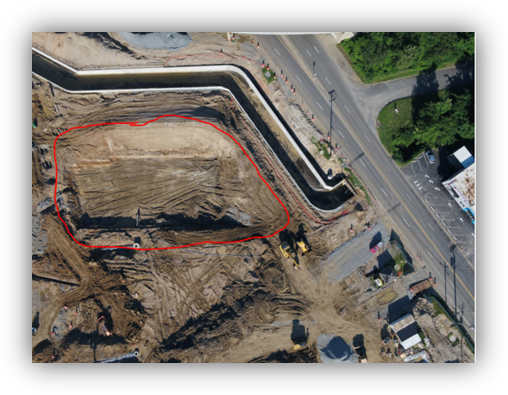
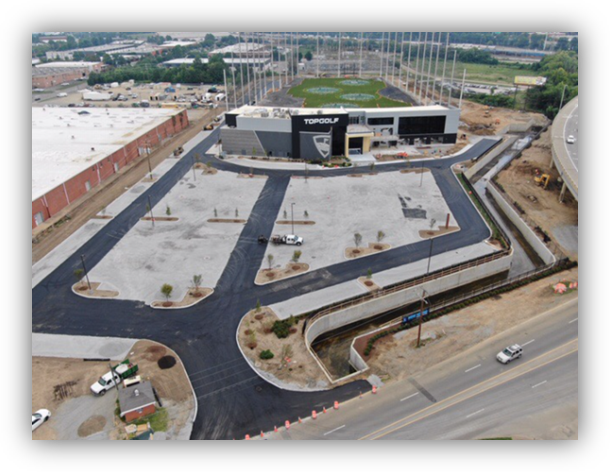
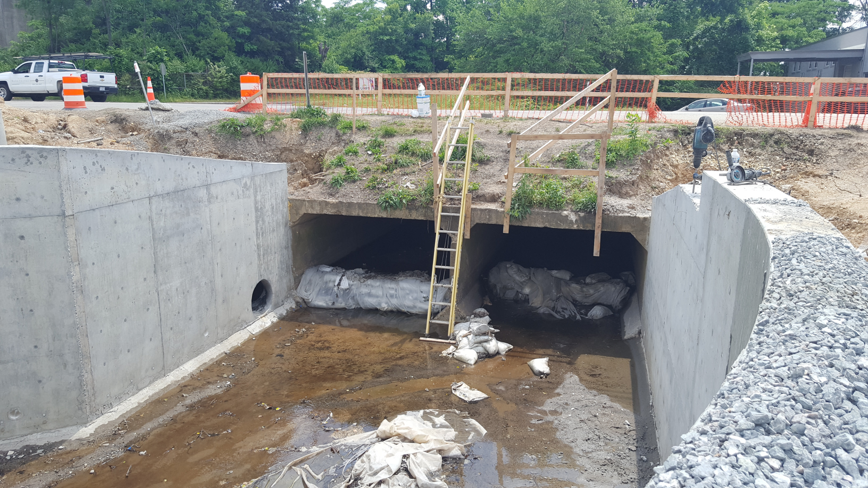

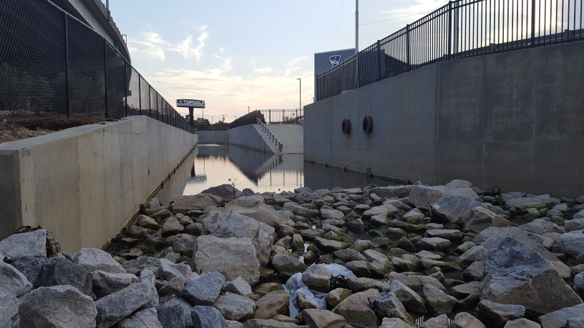
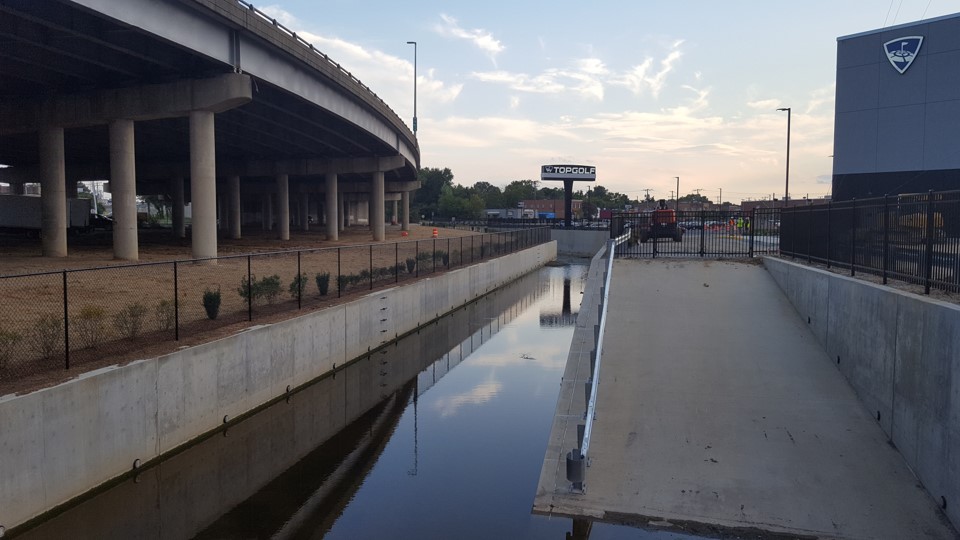








Overview
Timmons Group provided civil engineering and landscape design to the 57th location of Topgolf. The 14-acre site features over 70 climate-controlled hitting bays throughout 3 floors that include a full-service restaurant, meeting rooms, a large private event space, and a rooftop terrace.
Timmons Group conducted a study of the County’s 100-year floodplain and utilized that modeling to determine the design parameters for the conceptual drainage channel that would be used to remove the floodplain from the proposed site.
Our structural engineers developed the construction documents for that drainage channel, which resulted in a 25’ wide and 10’ tall reinforced concrete feature. Our water/wastewater group designed three pump stations capable of pumping a combined total of 18,800 gallons per minute in order to pump stormwater off the site and to help keep the site dry. Due to the site’s preexisting drainage challenges, stormwater runoff from the parking, building, and outfield needed to be pumped into the concrete channel.
Timmons Group also discovered an existing Dominion duct bank on the wooded site early in the design stage, alerting the project team and Dominion to the issue. Timmons Group facilitated the process that ultimately led to the successful relocation of the duct bank, maintaining the project schedule and power service to 40,000 households in the area.