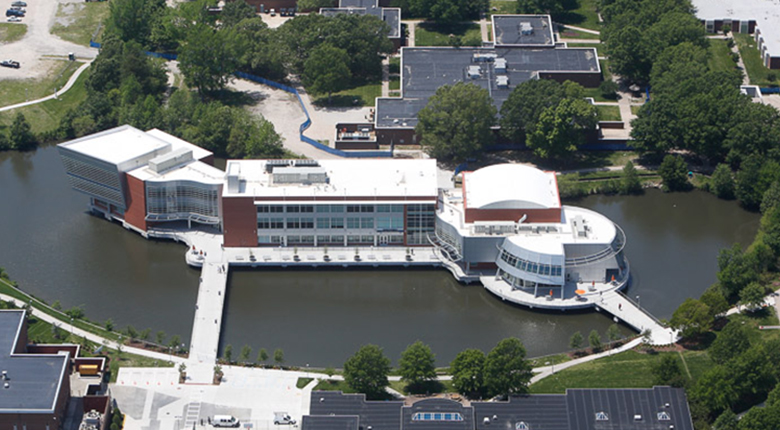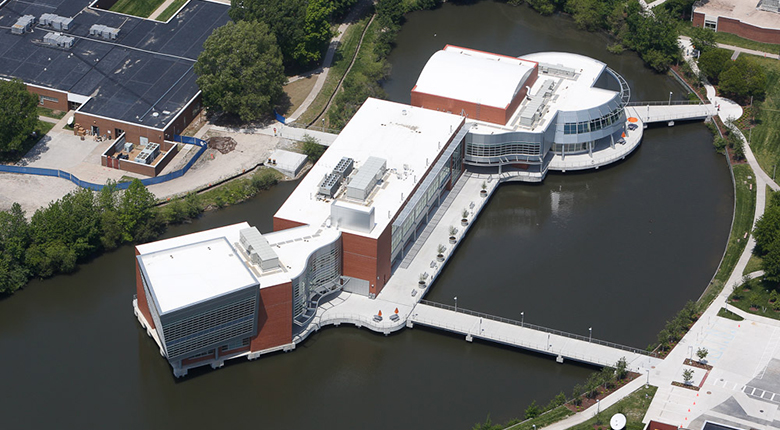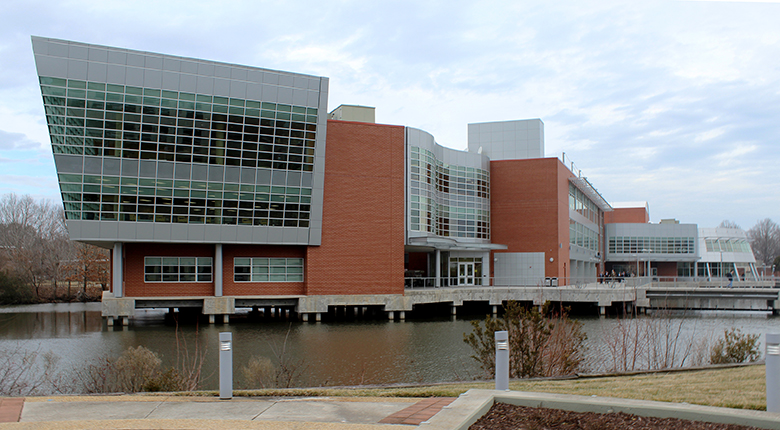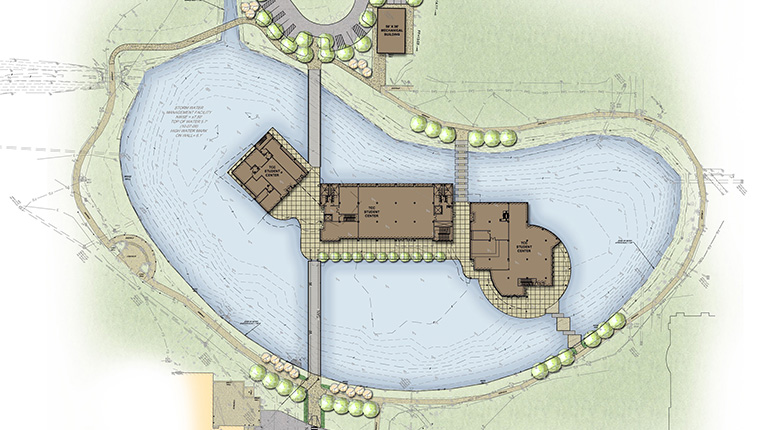



Overview
The new Student Activity Center at Tidewater Community College in Virginia Beach is built over a four-acre retention pond, which is the focal point of campus. It has been strategically positioned to naturally form a physical link connecting the existing buildings to the remainder of campus. The building consists of five major program elements including: food service comprised of a 300-seat dining facility, kitchen, and servery; a bookstore; a gymnasium/multipurpose room with a fitness center and active lounge; various meeting rooms for student organizations and lounges; and a space allocated for child minding and administrative functions.
Landscape improvements highlight pedestrian access points with a combination of stamped concrete and a variety of plantings. Shade trees create focal points from long distances while shrubs, ornamental grasses and ground covers add color, texture, and movement to enrich pedestrian experience. Decorative planters along the perimeter railing system support small flowering trees, shrubs and perennials, softening the modern architecture. Hardy and diverse plantings give interest to students and visitors year round. By incorporating landscape, hardscape and site furnishings into a unique nautical palette, a dialogue begins to reveal itself between these elements and the inherent architecture.