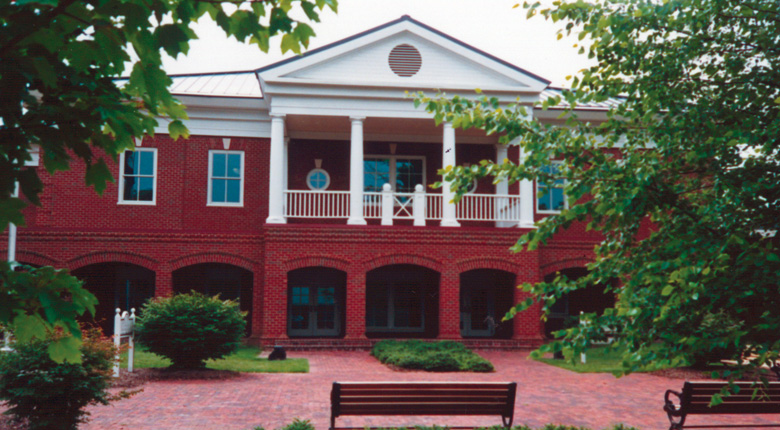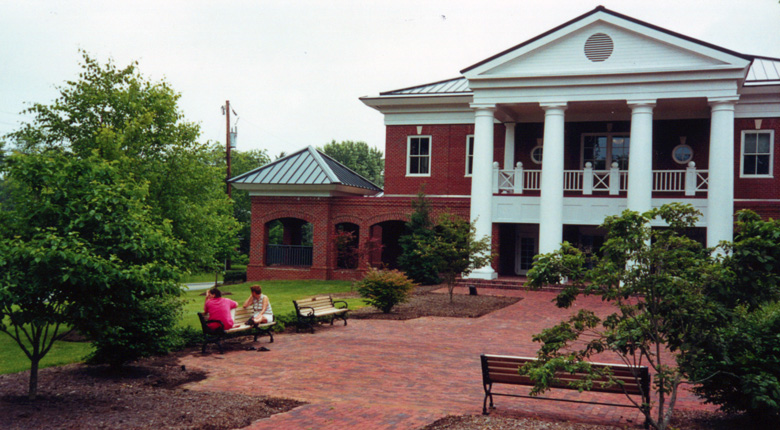

Overview
A new courthouse addition was designed by Moseley Architects adjacent to, and to be a part of, the existing historic courthouse. The new facility required altered pedestrian circulation and vehicular parking as well as a sensitive approach to the existing landscape. The County Administrator, a horticulturist by training, took personal interest in the land approach to the site. Among his concerns was preserving a number of existing mature trees in the area of the new work.
Working closely with the architects and engineers, Timmons Group’s landscape architects selected numerous existing trees for preservation noting building footings, utility corridors and sub-surface conditions. Approximately 85% were saved and of those mature trees lost, most were directly impacted by construction activity.
The landscape architects designed new brick walkways and a central sitting plaza among existing and new landscaping achieving new focus to the buildings’ entrances. Pedestrian walkways “flowed” through the landscape and complimented historic and new construction. A simple, yet effective and popular, sitting plaza was developed to provide a walkway destination for either of the two main buildings.