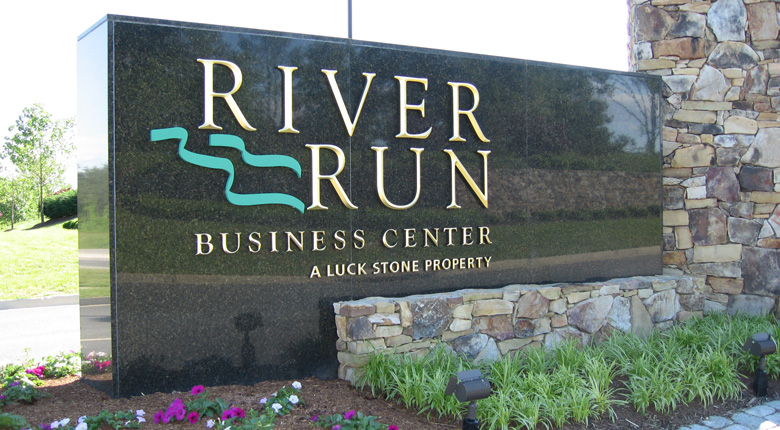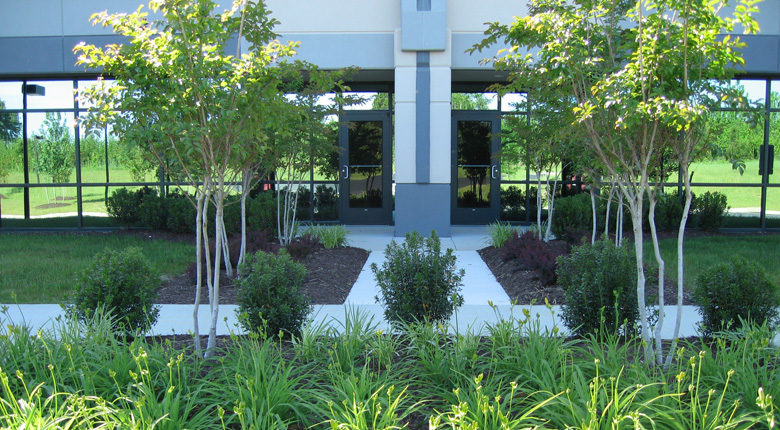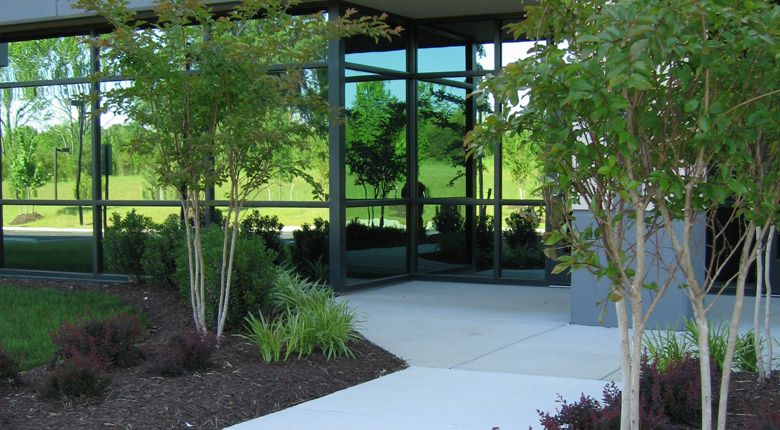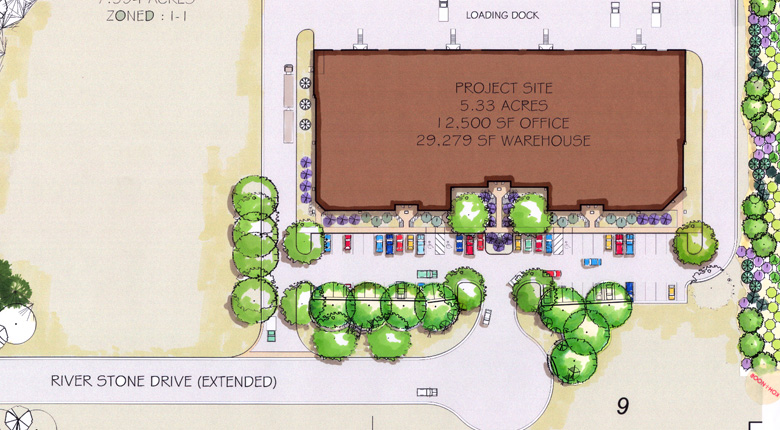



Overview
Land planning, civil engineering and landscape architecture sectors have collaborated on this 65 acres/15 building mixed use office/industrial park. The master plan utilizes a steep topography to enhance building views and create vistas across wooded wetland areas. A central water feature couples regional stormwater requirements with a pedestrian park including walking paths, gathering space, eating areas and a series of walled terraces. The first building is occupied with a second approved and ready for construction.