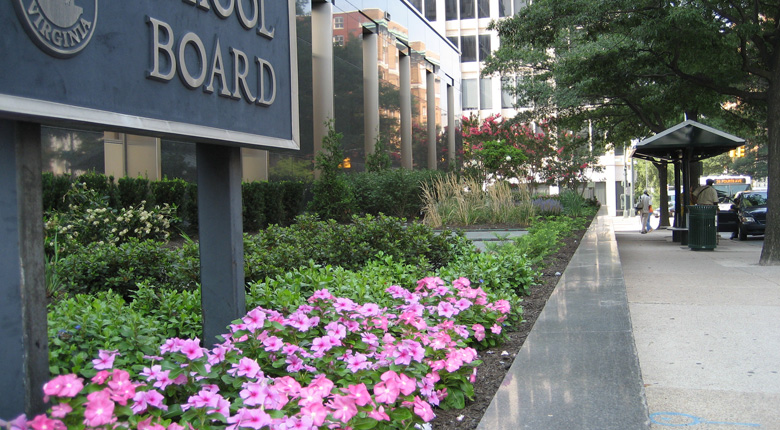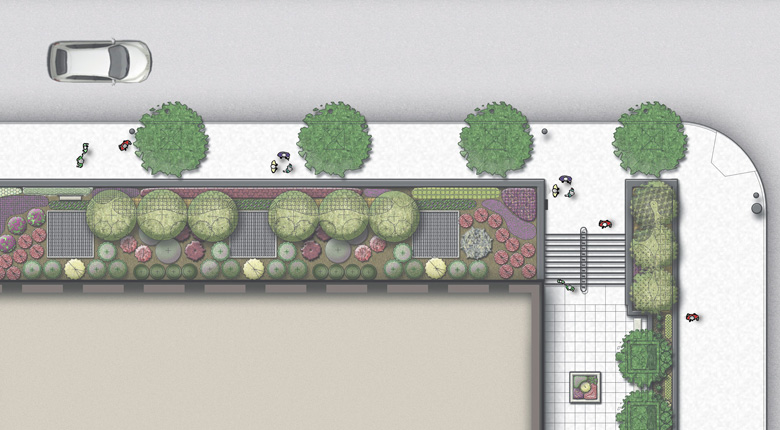

Overview
In 2005, Richmond City Hall completed architectural improvements to its building exterior; during that process, all plantings were removed to make room for equipment and scaffolding. Timmons Group designed a modernized landscape to compliment the new building facades. The landscape design needed to address a couple of major challenges.
First, a series of existing large grated vents needed to be incorporated into the overall layout. Second, pedestrians were connected to the plantings, which are on a plinth several feet above street level, through the use of draping vines and vertical forms along the foundation. Plants were carefully selected to tolerate the unforgiving urban conditions, setting a standard of environmental stewardship as well as beauty. Drip irrigation throughout the site avoids overspray and waste. Annual color is used judiciously at entrances and contrasts nicely with the black granite facade. Large tree pits, along the sidewalk, will allow the street trees to thrive and produce a greater sense of separation and safety from traffic for pedestrians, as well as adding another layer of richness to the design.