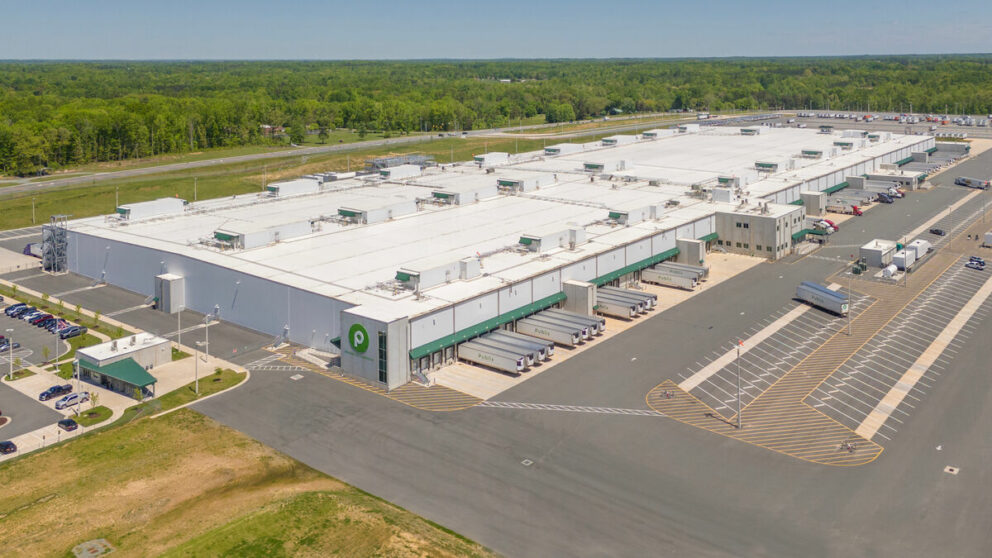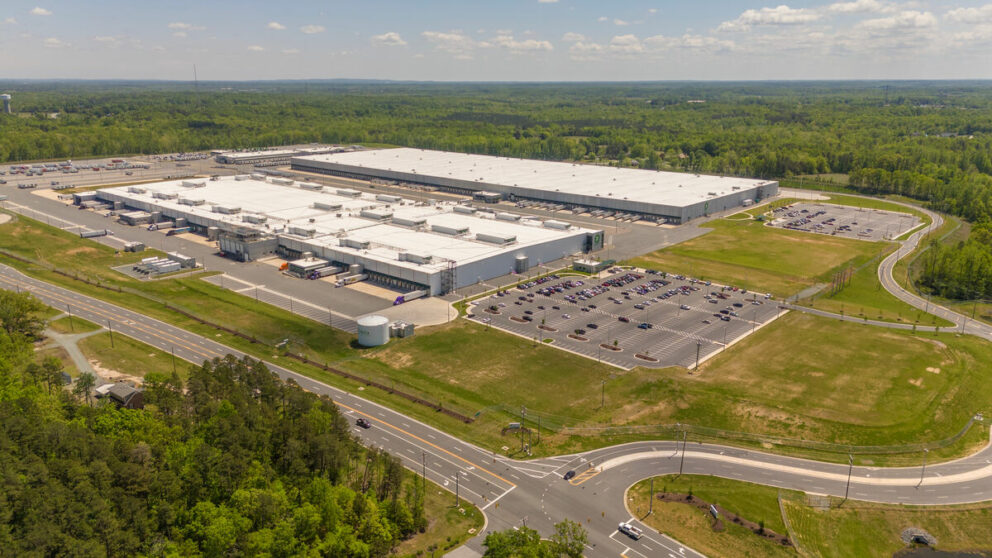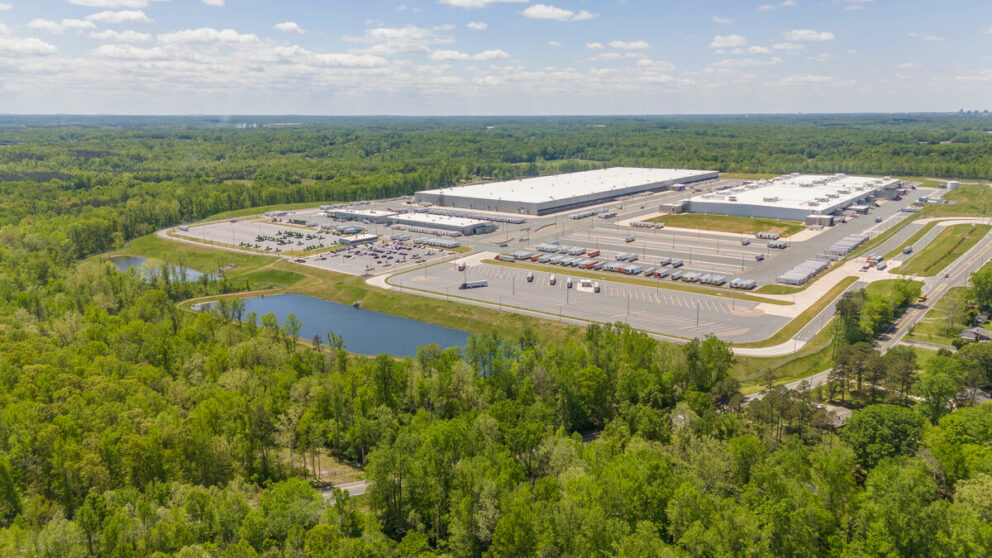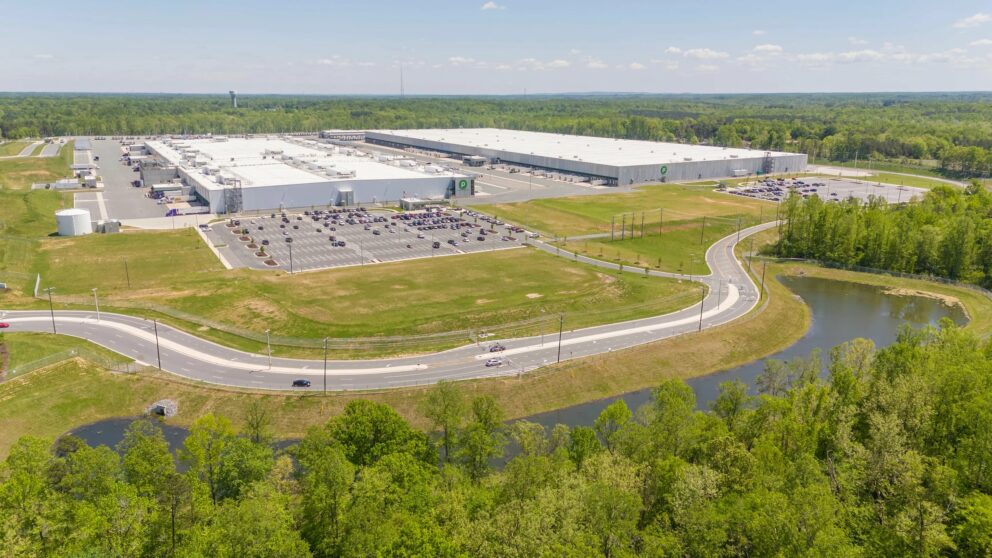



Overview
The Greensboro Publix Distribution Center project has greatly enhanced Publix’s distribution network to better serve existing and future stores in the Carolinas and Virginia. The project included a 250-acre logistics and operations campus that will contain over 2.3 million SF of building area at build-out.
Timmons Group provided survey, civil engineering, and environmental permitting services for the 1st phase of development, which included the grading and stormwater design for the entire campus, an 867,000 SF refrigerated warehouse, a 60,000 SF return center, a fleet services center, several ancillary buildings, and supporting infrastructure, including 1,215 vehicle parking spaces and 1,282 trailer parking spaces.
The project required approval of an individual permit through ACOE for wetland and stream impacts, and extensive coordination with NCDOT and the City of Greensboro was required for off-site road improvement and utility extension projects that were designed simultaneously. Permitting of the development included navigating both the Guilford County and City of Greensboro TRC review processes.