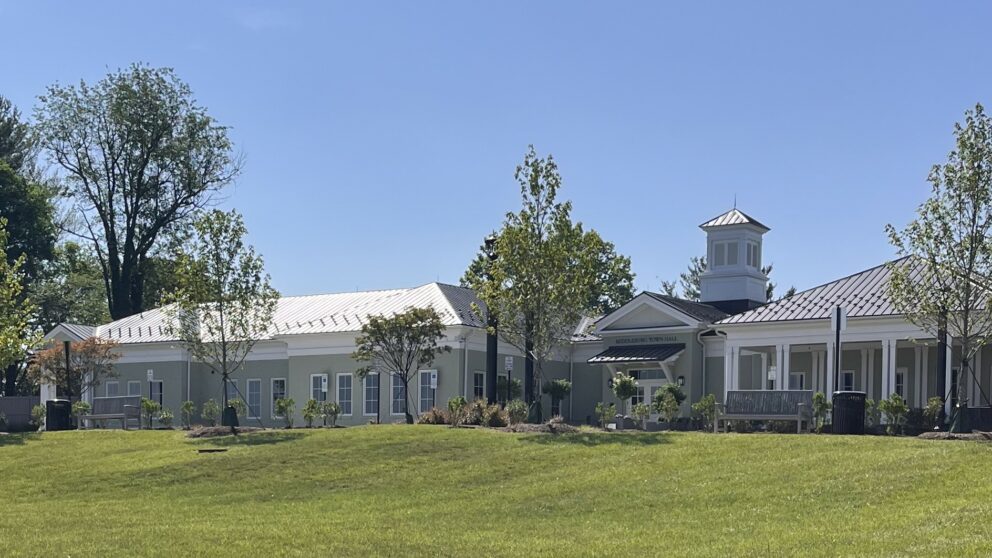
Overview
The new Middleburg Town Hall project is now open to the public! Timmons Group, as a teammate to Glavé & Holmes Architecture, provided survey, SUE, and environmental site investigation services; civil & utility design and site permitting services; project bid & construction administration services for the project. This state of the art 11,400 SF facility includes administration offices and public meeting rooms & restrooms, Council Chambers, and the Police Department. The 1.8-acre site was developed with new vehicular and pedestrian entrances from W. Marshall Street and N. Pendelton Street, 47 parking spaces (over half are of pervious pavers), a Town Green and Marshall Street Park available for passive park uses by the public, site retaining walls, water fountains for persons and pets and DC Fast Charger EV Station with 2 dedicated parking spaces.
The project had considerable design constraints as the new facility had to be designed to allow the original Town Hall to remain in place and functional during the new Town Hall construction. The project included phased construction approach to allow the upgrades to public water & metering, sanitary sewer, and underground stormwater management facility. The planning, design, and permitting were completed on schedule.