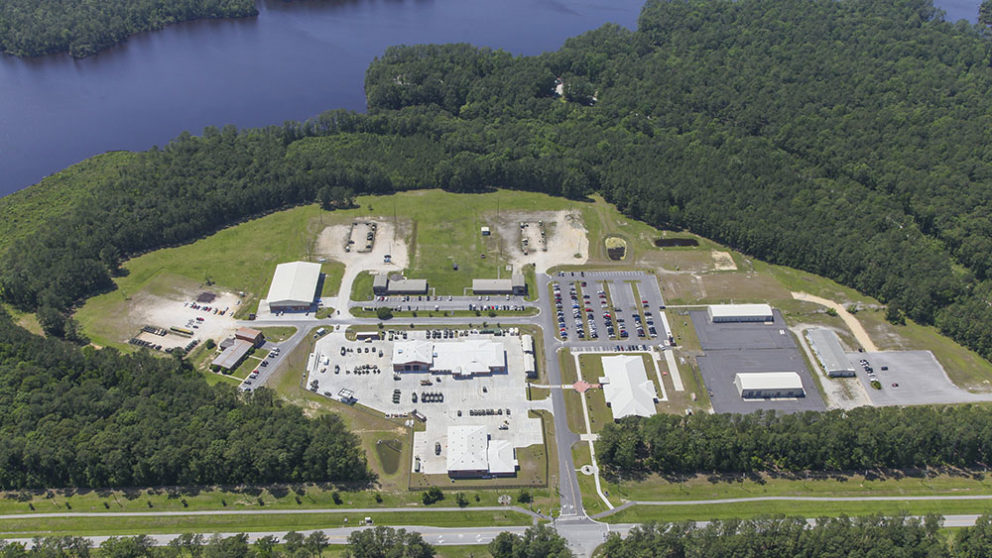
Overview
Timmons Group provided civil engineering, landscape architecture and surveying services for the Marine Air Support Squadron Complex in Cherry Point, NC. This design-build Maintenance of Operations project included a 19,860 sf headquarters building, 13,630 sf supply building, 22,660 sf maintenance building, and an 18,000 sf pre-engineered metal building, Hazmat storage buildings, fueling station, and vehicle wash racks.
The civil/site design incorporated parking requirements, while providing safe and efficient traffic movement for users of the facility. The POV parking lot consists of 247 spaces, including ADA, van pool, and low emission parking, as well as an additional 20 motorcycle spaces. The secure tactical vehicle parking area has been adjusted to include 30’ minimum drive isles while incorporating the 22 MTVR, 66 Humvee, 76 trailer, and 15 deadline parking spaces.
A major focus in the design of the site was creating a space that is functional but provides built-in protection from terrorist activities. The site features anti-terrorism/force protection (ATFP) measures as required by UFC 04-010-01 February 2012 and UFC 04-010-02 complying with the minimum standoff distances for each new building. Curb and gutter was minimized; however grass swales were installed along Bulldog Road and wheel stops were installed in the POV parking with bollards strategically placed to serve as a passive barrier system meeting the requirements of the UFC. Ornamental high security fencing was provided along Roosevelt Blvd. and Bulldog Road which included two vehicular gates and three high security tandem-type pedestrian turnstiles.