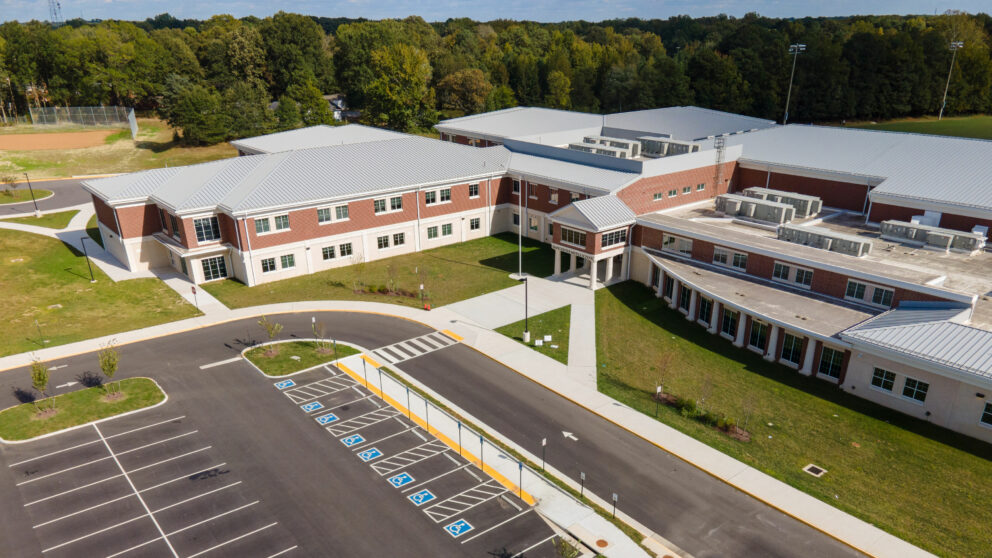
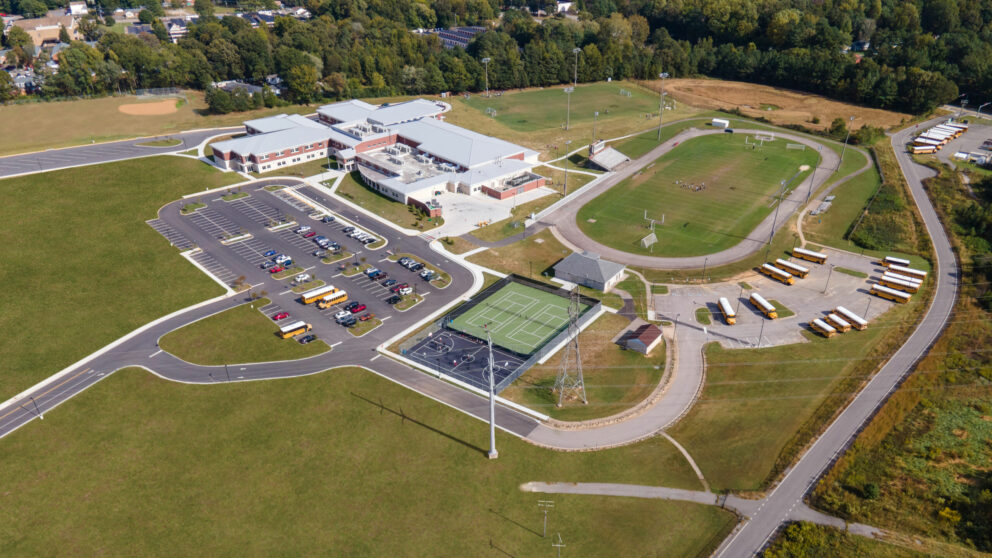
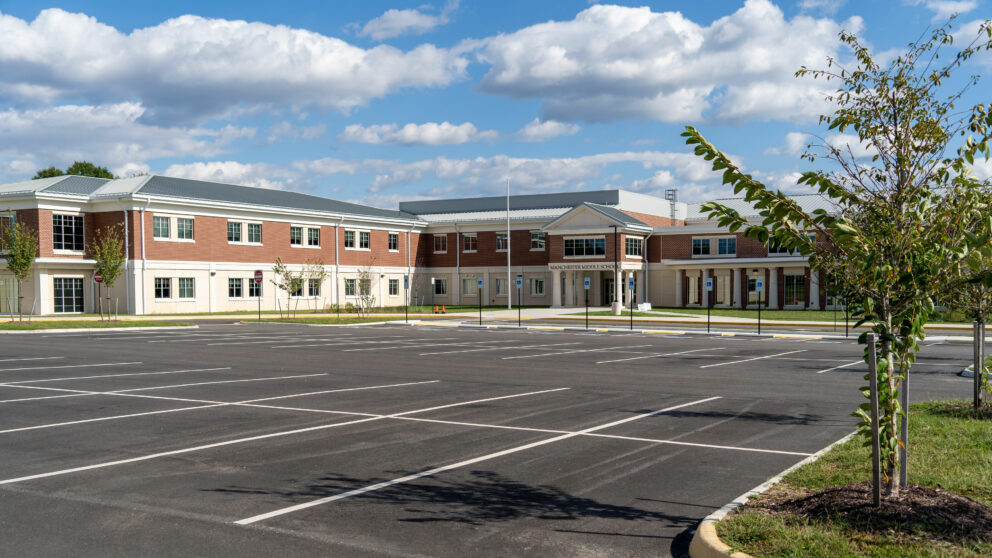
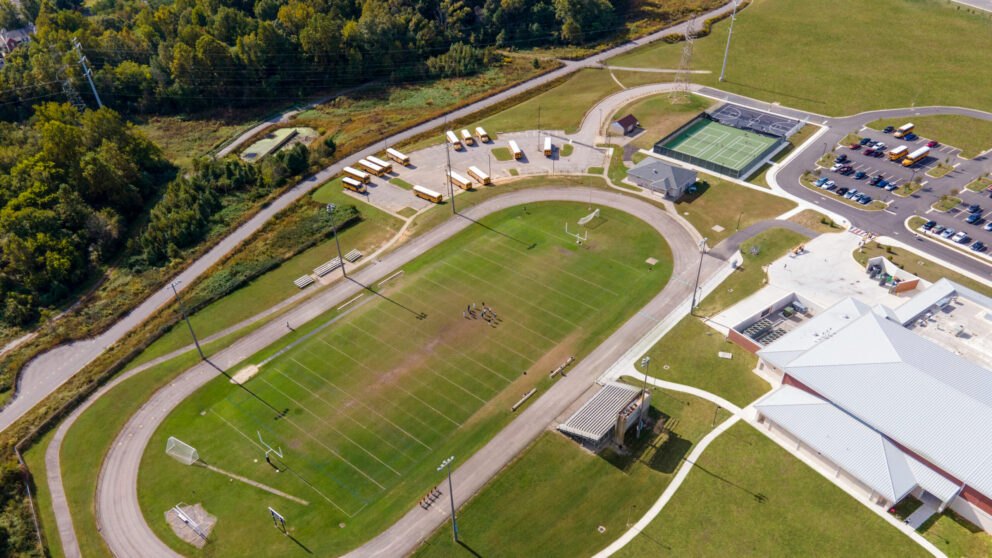
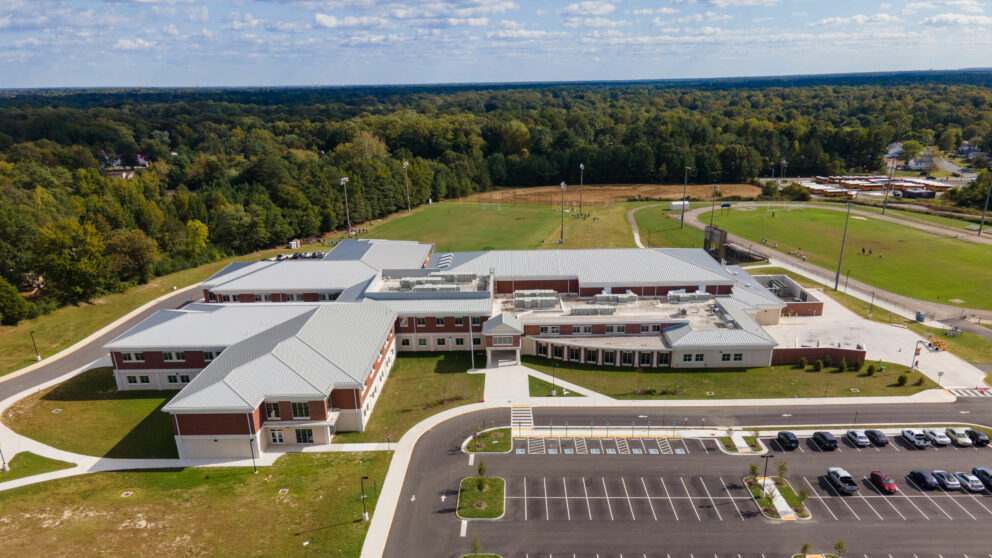
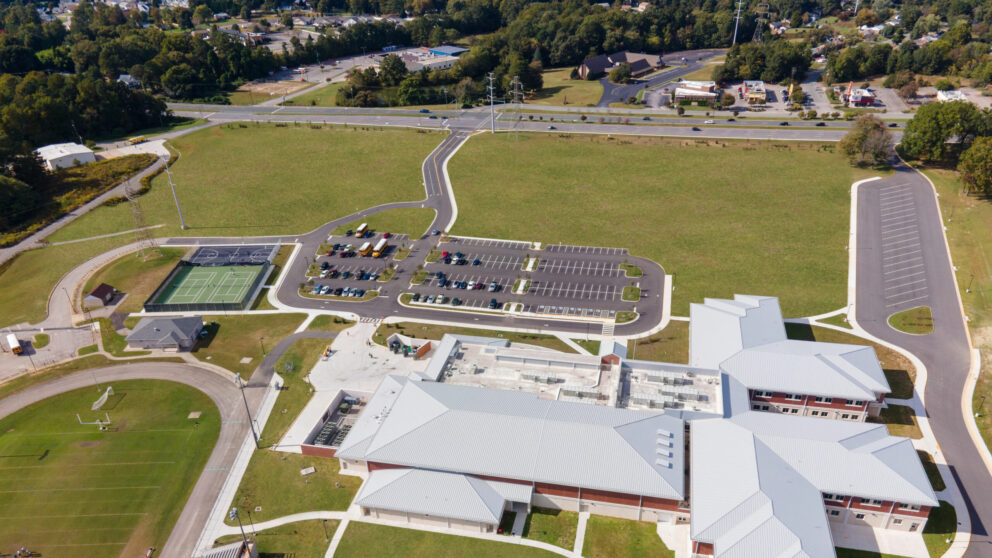
Overview
In 1992, Manchester High School opened a new facility which allowed its original campus to be converted to Manchester Middle School.
In 2018 construction began on a new 1,100 student, 160,000 square foot, 2-story building that would eventually replace the original building. While the campus is 63 acres this project was confined to 31 acres. The original track & field and soccer field were both kept intact while the rest of the campus was demolished after the new building construction was completed. Construction included a new building, parking lot, bus loop, 2 softball fields, 2 multipurpose fields, 2 tennis courts, and 1 basketball court.
Timmons Group’s scope included survey, environmental, site design, permitting, stormwater management, and construction administration.