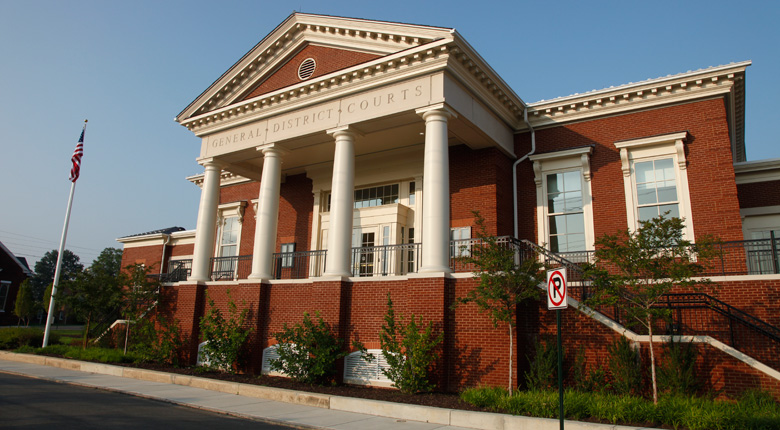
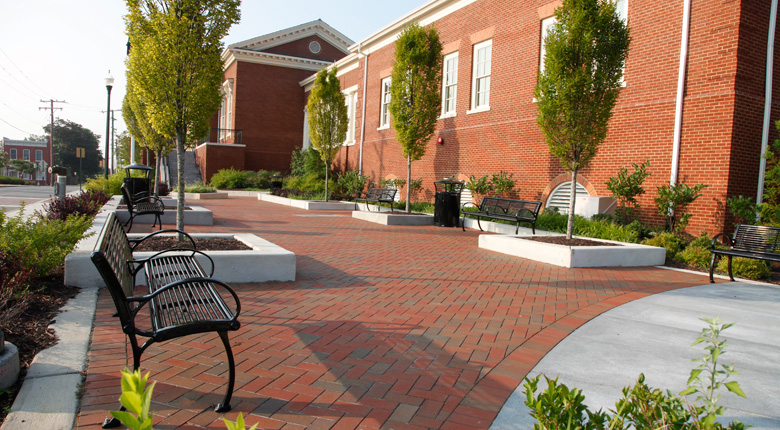
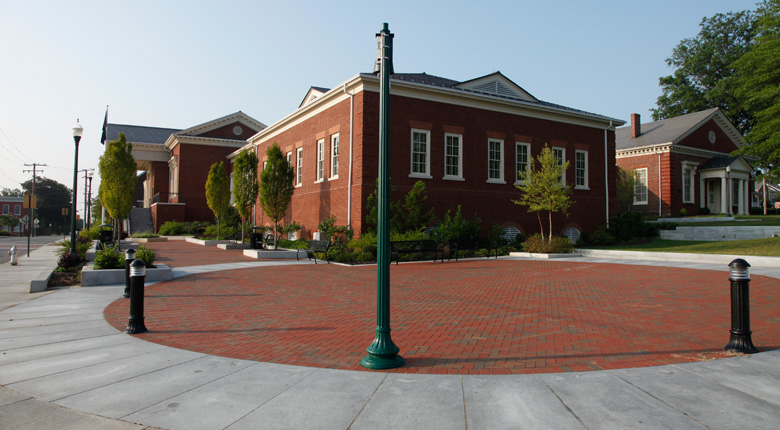
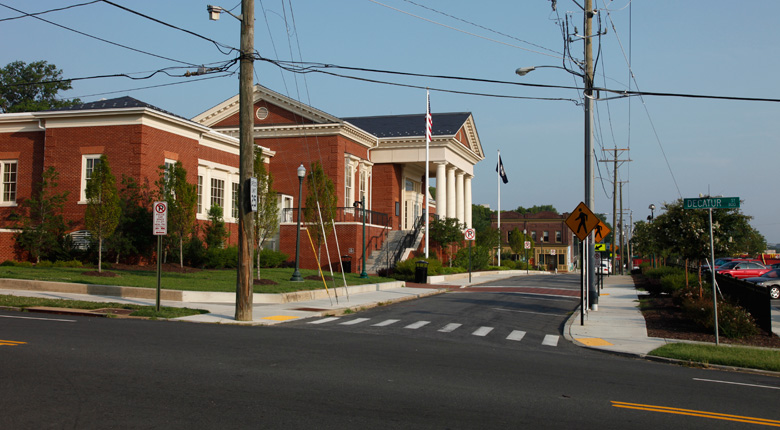
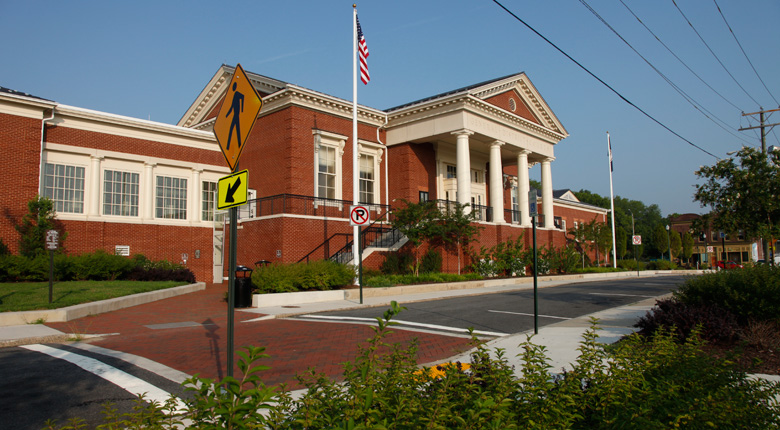
Overview
Timmons Group provided complete civil engineering, landscape architecture and construction documents/construction administration for this expansion project. Irrigation design services were also included. The expansion more than doubles the size of the existing courthouse, from 27,000 to 58,000 square feet, including three General District courtrooms and support facilities. In addition to housing new General District courtrooms, the expanded Manchester Courthouse includes additional office space for the Commonwealth’s Attorney, increased file storage, a new underground “sally port” prisoner transportation area and improved holding areas for prisoners.
The expansion also includes three new permanent parking lots adjacent to the courthouse, increasing the total number of off-street parking spaces from 24 to 187.
Our Landscape Architecture group also closely collaborated with our Public Safety group and Moseley Architects on this project. Rendered site plans were approved by the City of Richmond’s Urban Design Committee. These site plans included an option for a public plaza that would front on Hull Street. This plaza will reconnect the courthouse with its original frontage on Hull Street and also create a space for community gatherings with its stage-like setting. A shaded seating area adjacent to the plaza could be used by visitors as they wait for their cases to be called and by employees during their breaks. An open lawn steps down toward the plaza along Hull Street, incorporating partially sunken granite beams as additional seating opportunities. The central paving area of this plaza has been identified as a potential site for public artwork, which would be reviewed by the City’s Public Art Commission.