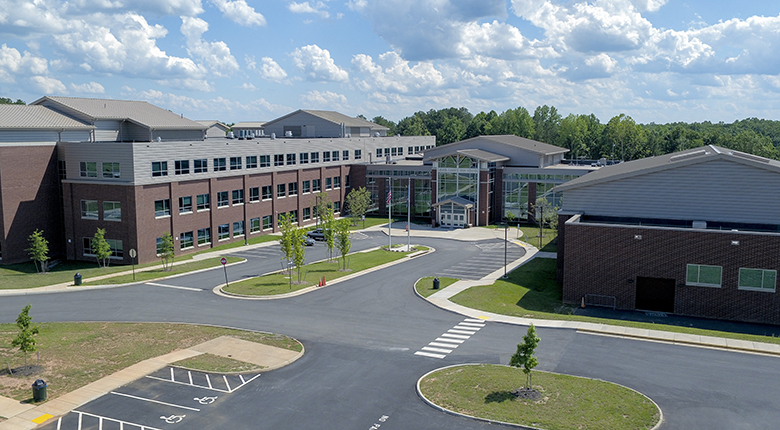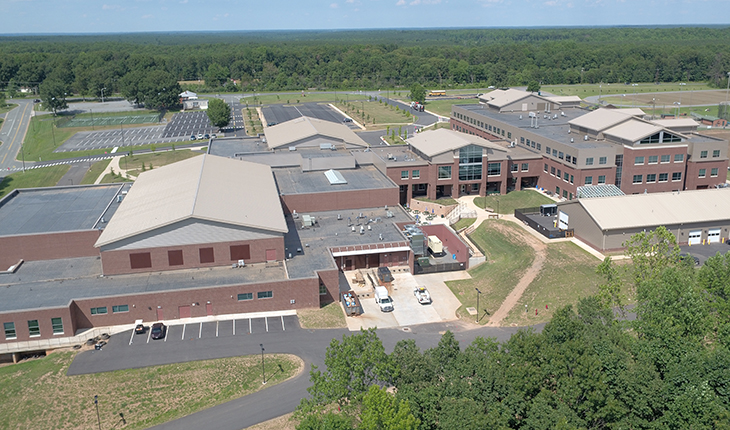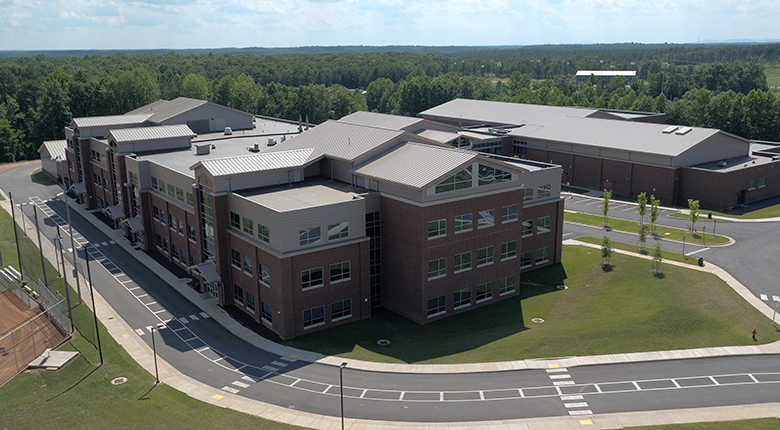


Overview
The project consisted of replacing the high school in Mineral, Virginia that was damaged in the 2011 earthquake. The new Louisa County High School is a 280,315 sf, 3-story masonry and curtain wall building consisting of an 800-seat Auditorium, Main and Auxiliary Gymnasiums, Cafeteria, Media Center, Fitness Center, Classroom Wing, Locker Rooms, Administrative Offices and separate CTE Building. Site work for the project includes new domestic water, sanitary sewer and storm water retention in addition to new separate drives for automobile and bus traffic on campus. Additional parking is being included for public use at the Fitness Center, the Main Entry of the school and at the entrance of the Main Gymnasium.
Timmons Group provided geotechnical services that consisted of performing 35 soil test borings and laboratory testing. Project challenges included the presence of poorly compacted existing fill outside the original building’s limits, potential differential settlement associated with moderately heavy column loads and new fills, and potentially expansive soils. Timmons Group prepared a geotechnical report that provided recommendations for site preparation, removal and replacement of poorly compacted fill, fill placement, excavation, foundation support, seismic site classification, concrete floor slab, retaining walls, and pavements.