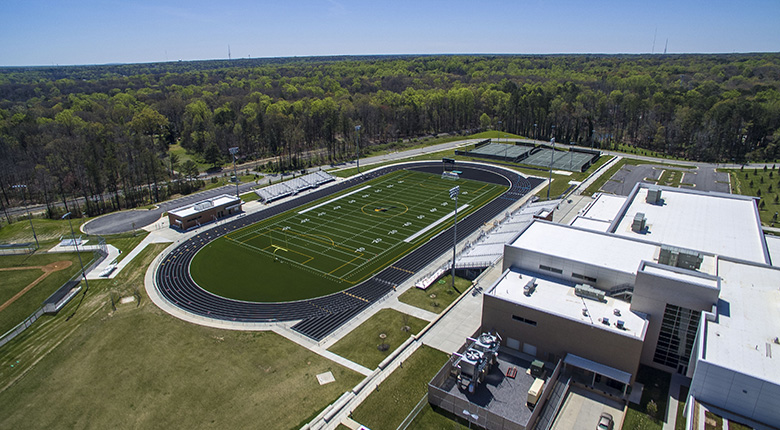
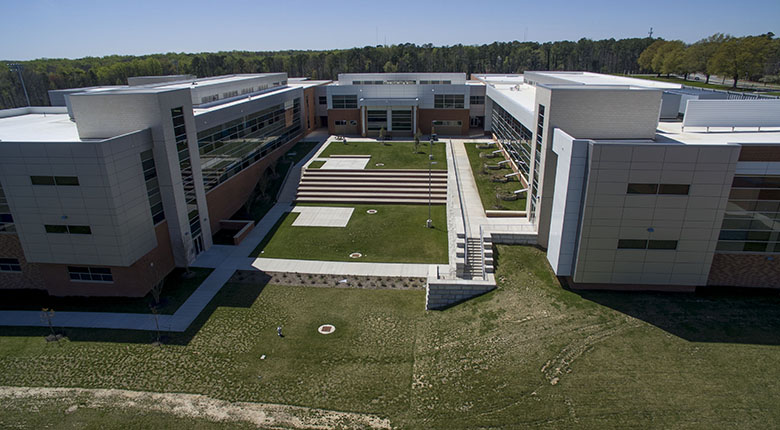
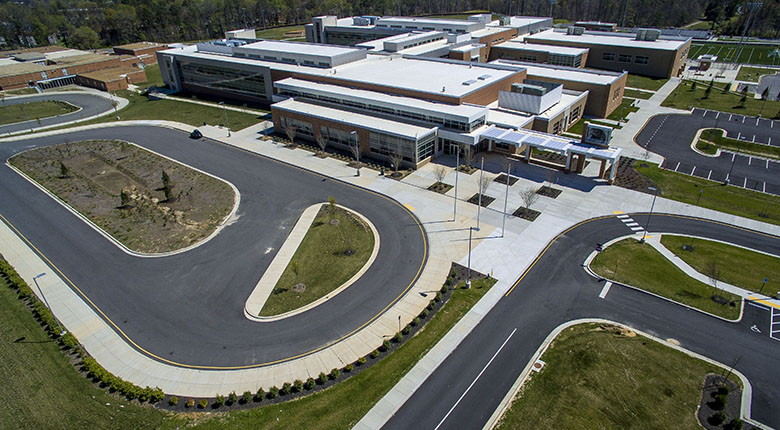
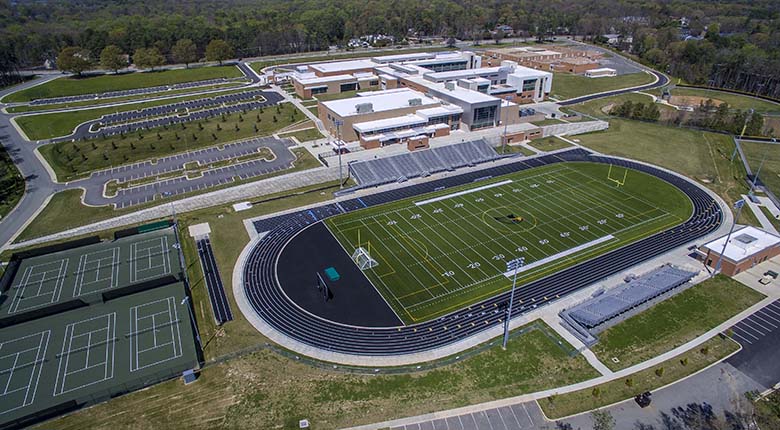
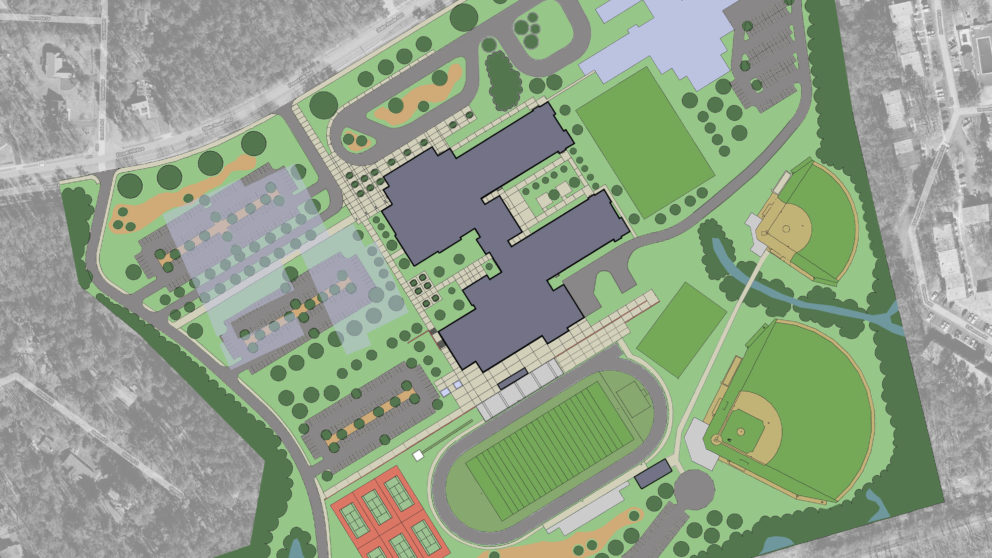
Overview
The original facility constructed on Forest Hill Avenue was complete in 1961. In January of 2015, 54 years later, students returned from winter break and entered a brand new building designed for 21st Century Learning. Among many features, the building includes a community space, a 1,000-seat auditorium, a 2,000-seat gymnasium, STEM (science, technology, engineering & math) labs, and a 3,500 seat football stadium with artificial turf, baseball, softball, parking, and bus loop.
Timmons Group provided topographic survey, wetland delineation, traffic studies, design (erosion control, layout, utilities, stormwater management, permitting, LEED documentation), and construction administration. The project site plan is the result of an extensive investigation of existing site conditions and constraints and the programmatic and functional requirements of the new Huguenot High School provided by Richmond Public Schools.
In addition to the absence of adequate acreage are the following site constraints which have been factored into the development of the site plan: both Thompson Middle School and the existing Huguenot High School must remain in operation during the construction of the new school; the relocation of Coleman Lane; the removal of the existing water tower and the relocation of the cellular transmitters currently located on the water tower; topographic challenges include three distinct topographic levels and over 50’ of fall from Forest Hill Avenue to the south boundary of the site and areas of wetlands and Waters of the U.S. The project is anticipated to receive LEED Gold certification.