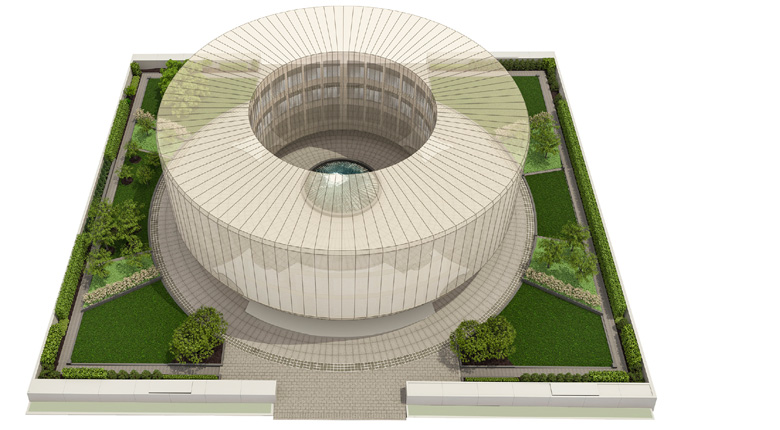
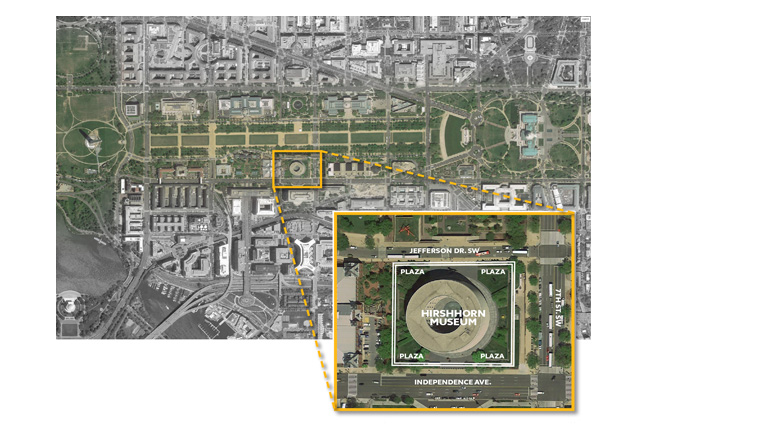
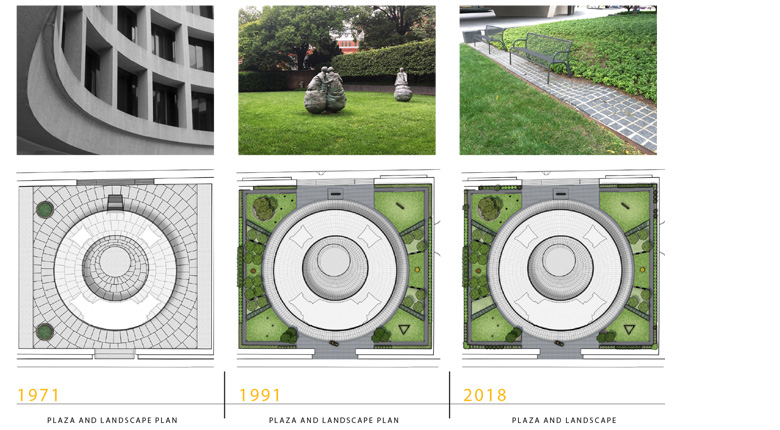
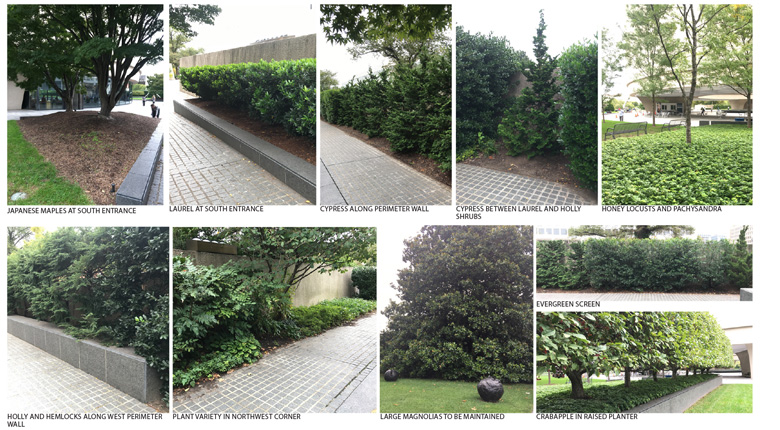
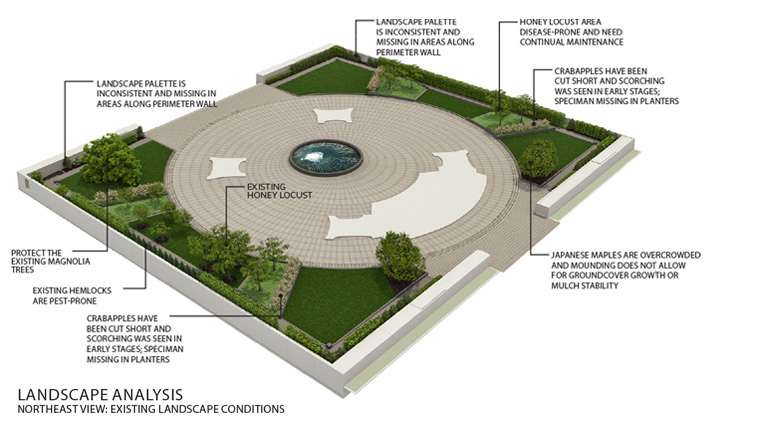
Overview
The Hirshhorn Museum and Sculpture Garden, Smithsonian Institution’s museum of modern and contemporary art, opened to the public in 1974. The original plaza design included a mass of concrete aggregate and was modified in 1991 to increase circulation, landscape, and outdoor rooms for sculptures. The purpose of the analysis study was to develop design and engineering solutions to revitalize elements of the building envelope and adjoining plaza due to increasing moisture infiltration and deterioration of the waterproofing profile under the plaza and landscape areas on structure.
Timmons Group collaborated to evaluate existing drainage profiles, paver profiles, structural capacity for trees and soil, vegetation, and green roof systems. Extensive on-site surveys and research of the landscape and plaza were conducted. In addition, the team constructed an As-Built 3D BIM model of the site using the most current point cloud survey and As-Built drawings from 1971 and 1991. The model became the working drawing to analyze and complete schematic drawings to strategize how the project could be renovated over a 5-10-year plan. The project resulted in a thorough evaluation of existing hardscape and landscape elements and a strategic construction proposal that ensures the continued use and longevity of the plaza and garden while maintaining historical integrity.