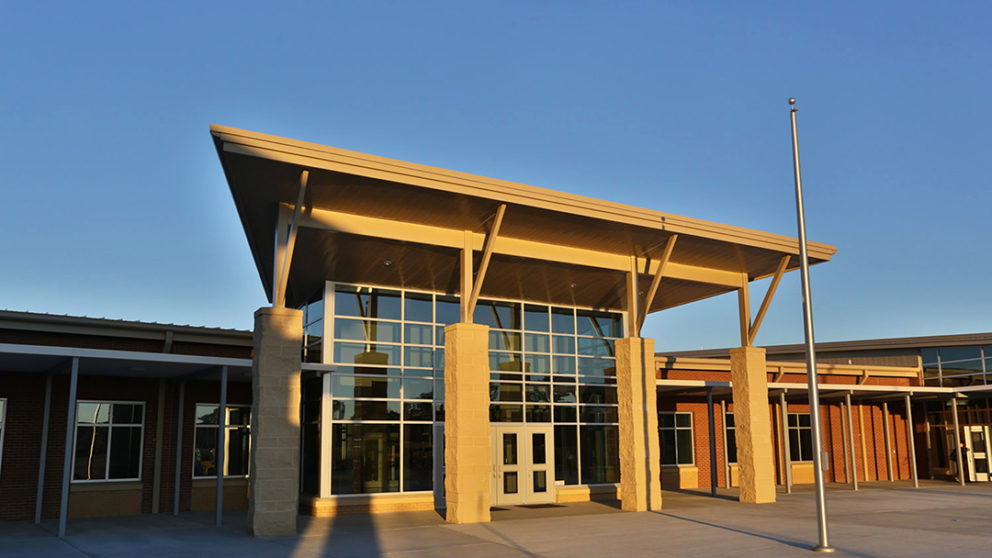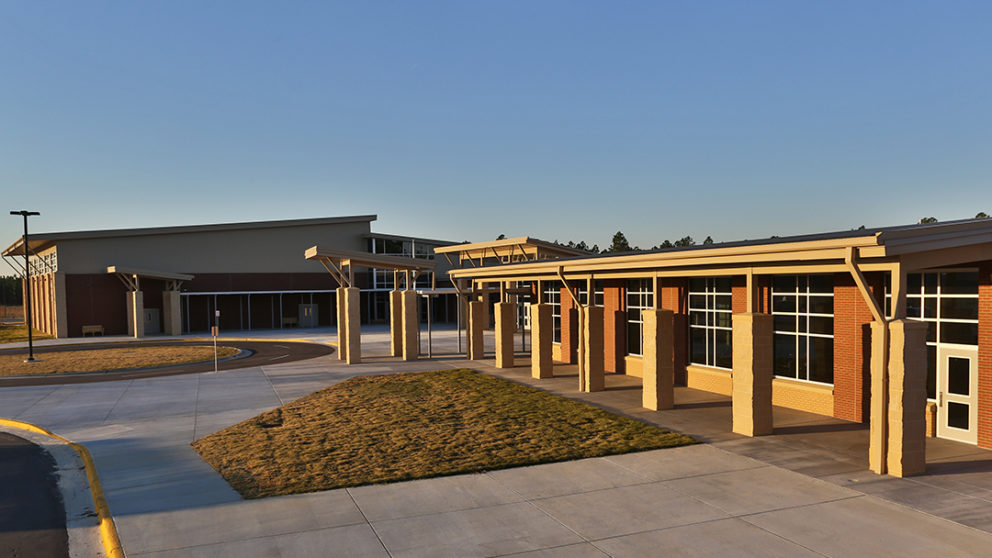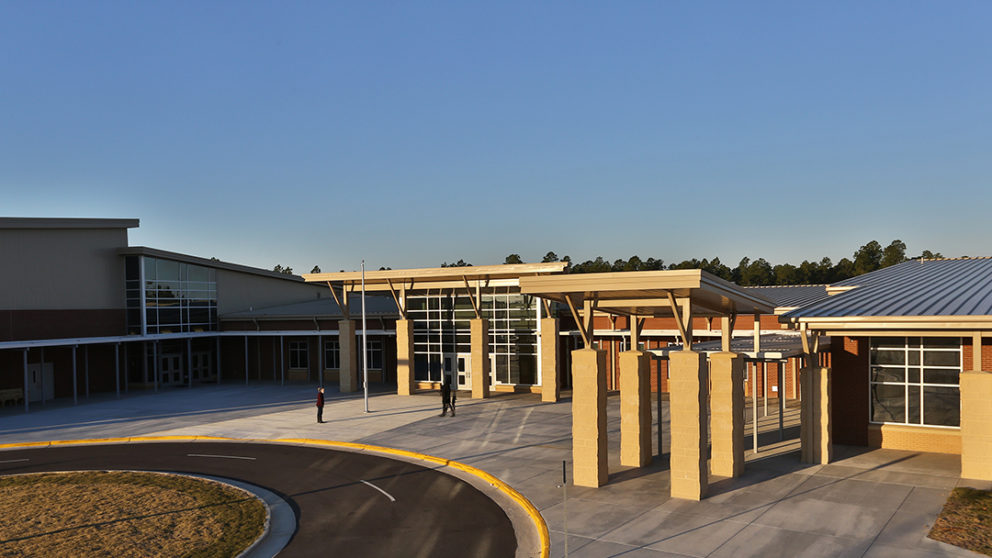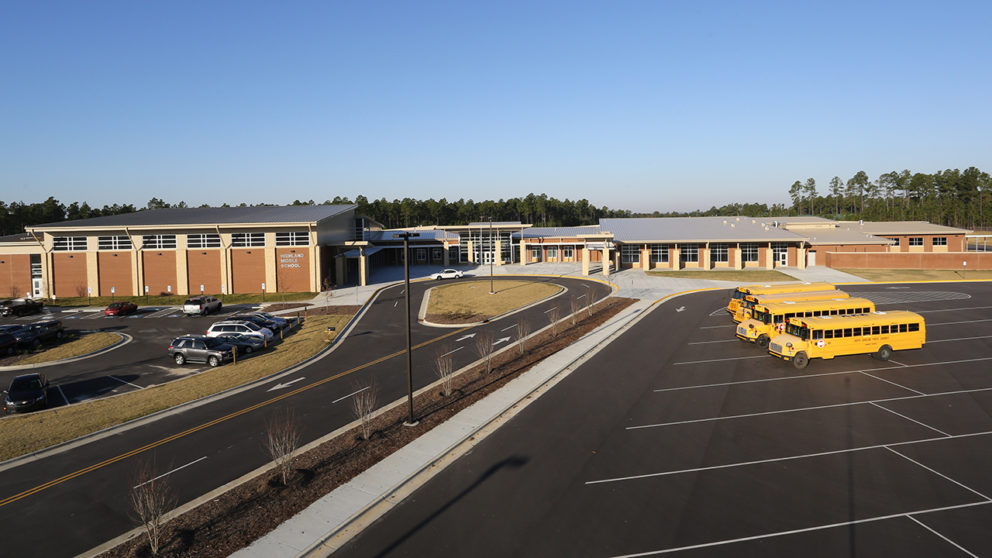



Overview
Timmons Group worked with SfL+a Architects and provided civil engineering, landscape architecture, utility design, and construction administration services for the new 147,046 square foot Highland Middle School. The site was master planned for a future high school and includes recreation space and competition ballfields. Located in Sanford, North Carolina, the school provides room for 1,000 students.
The project is seeking LEED Silver Certification.