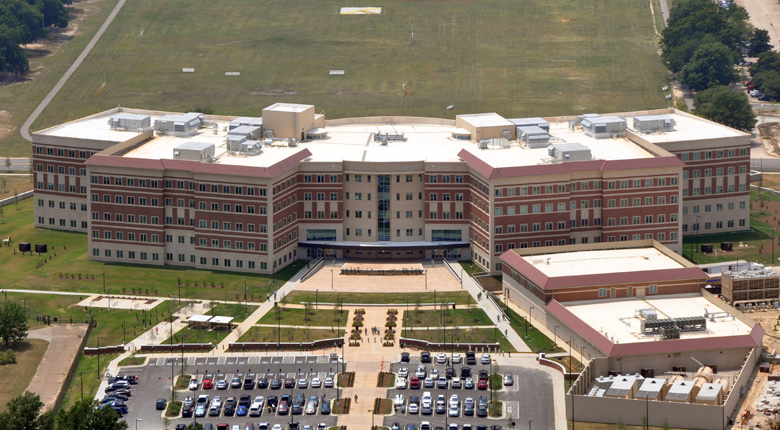
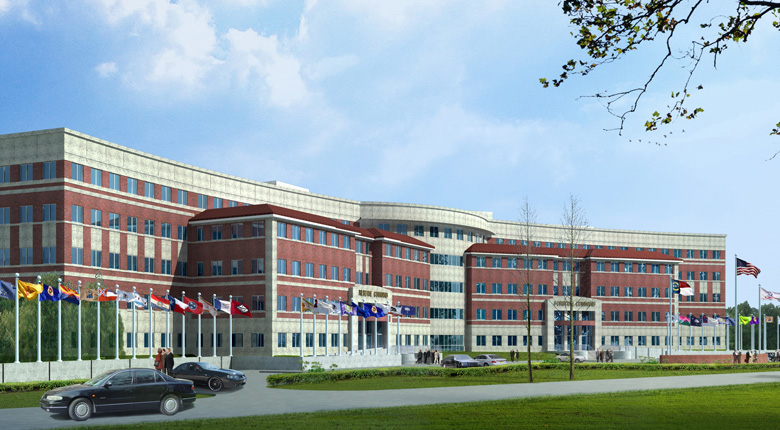
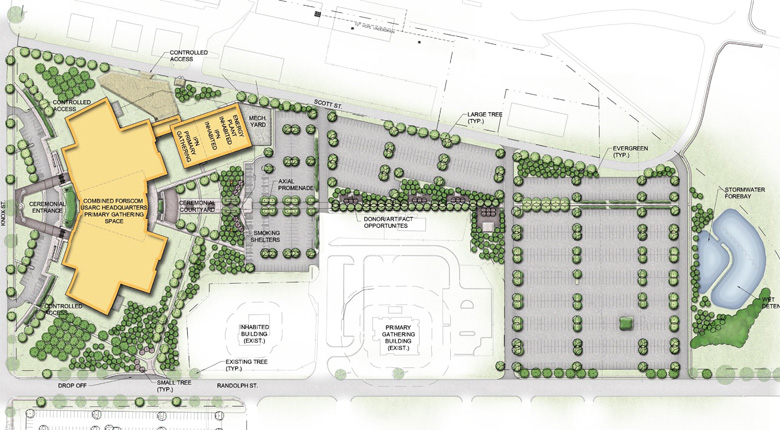
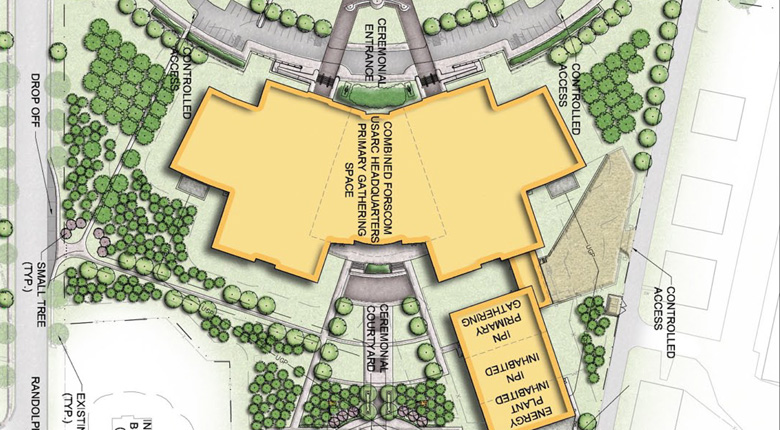
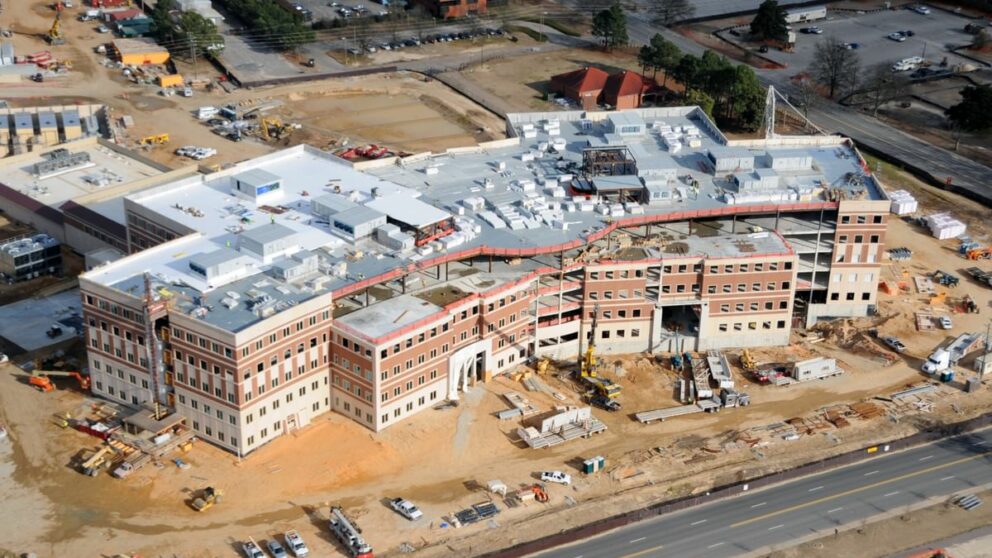
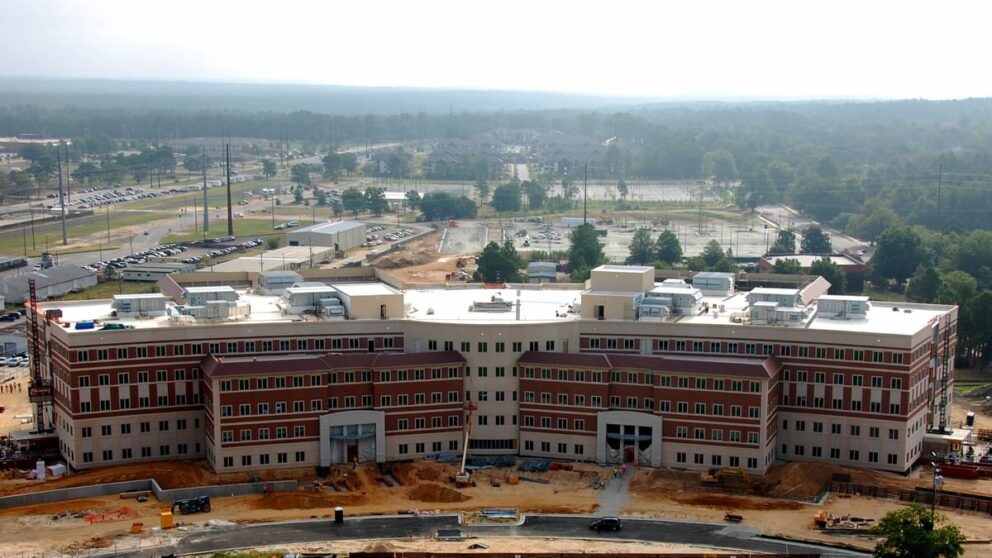
Overview
The $298 million combined FORSCOM/USARC Headquarters at Fort Bragg, North Carolina, is a secure, state of the art facility. The new Headquarters consolidates command and operations for FORSCOM and USARC as part of the Federal Base Relocation and Closure (BRAC) initiative. The project also includes several remote parking lots, off-site support buildings and road widening.
The design features raised access flooring, Sensitive Compartmented Information Facility (SCIF) areas, Uniform Facilities Criteria for blast mitigation and AT/FP design. The project includes a 100-foot-wide, column-free briefing room. Four associated support buildings totaling 76,000 square feet are also included, as well as a dedicated central utility plant.
Timmons Group’s Landscape Architects collaborated with our Civil Engineering group on the site design for this $298 million design/build project that consolidates FORSCOM and USARC operations in one facility. The landscape design uses Beaux Arts principles of axis and symmetry while also re-establishing the native longleaf pine/wiregrass ecosystem which is critical for the red cockadedwoodpecker, an endangered species. A series of flexible landscape spaces of varying scales will accommodate large ceremonial gatherings as well as small informal meetings. A variety of plantings bring scale to the large building and create a pleasant pedestrian experience. A major pedestrian boulevard conducts people safely from the parking lot to the main entry. A number of stopping points along the way highlight historical and educational artifacts.
Additionally, the following Land Surveying services were provided:
- Established site control to be used for existing conditions mapping and construction layout. Surveys were tied to the Fort Bragg survey control network.
- Verified existing survey mapping for site and field survey of eight roadway intersections.
- Verified as-built data underground utilities including storm and sanitary sewer systems, obtain key invert data and supplement mapping with markings provided by SUE.
- Stakeout of approximately 75 bore hole locations for Geotechnical work.
- Stakeout of proposed building locations.
Within the scope of civil engineering services, Timmons Group coordinated the completion of a geotechnical survey and completed data analysis to provide recommendations for foundations, basement slab support, earth pressures for below grade walls, pavements, damproofing, and seismic parameters.
As part of the contract, Timmons Group also researched and analyzed data relating to the history of underground storage tanks on the project site and provided information related to contaminant migration risks, recommended basement depth soil disposal options and vapor barrier installation.