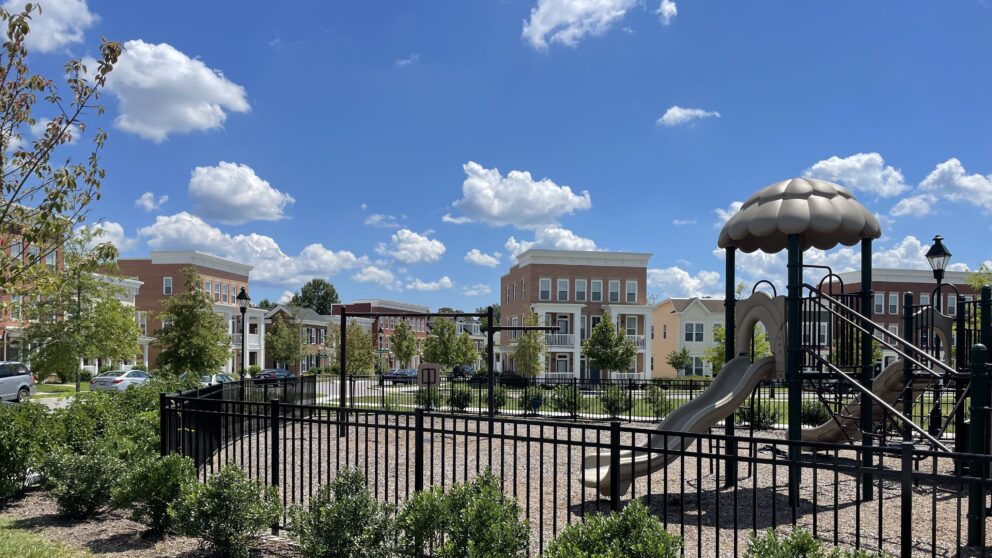
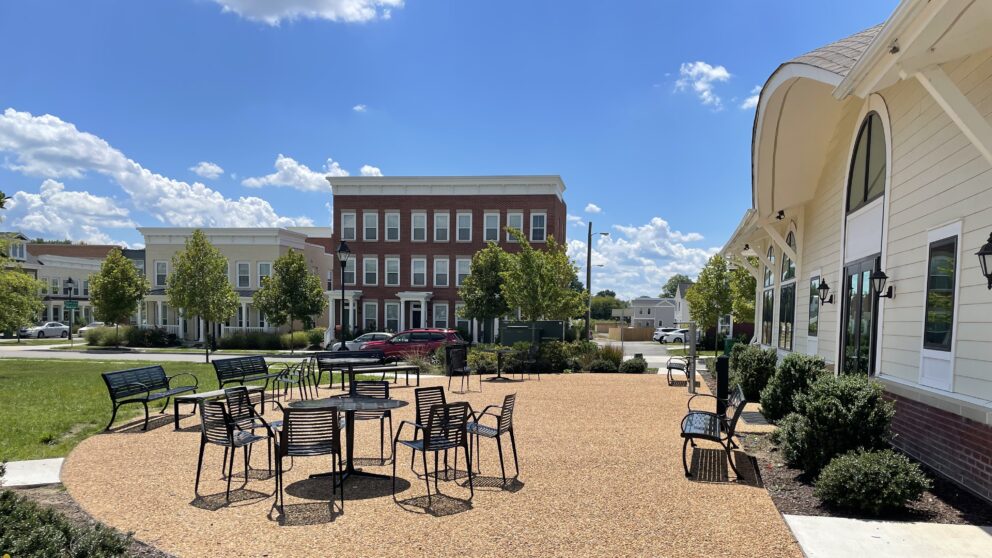
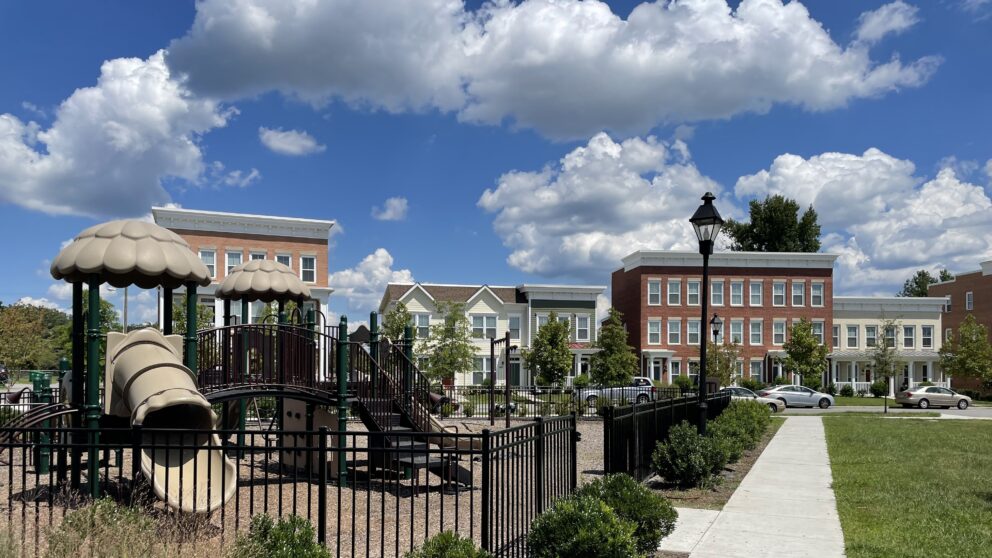
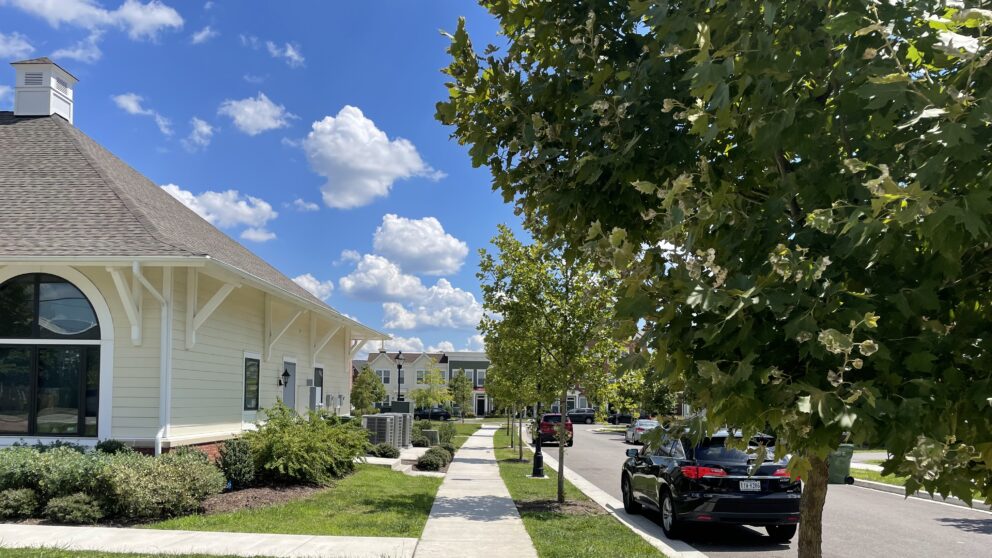
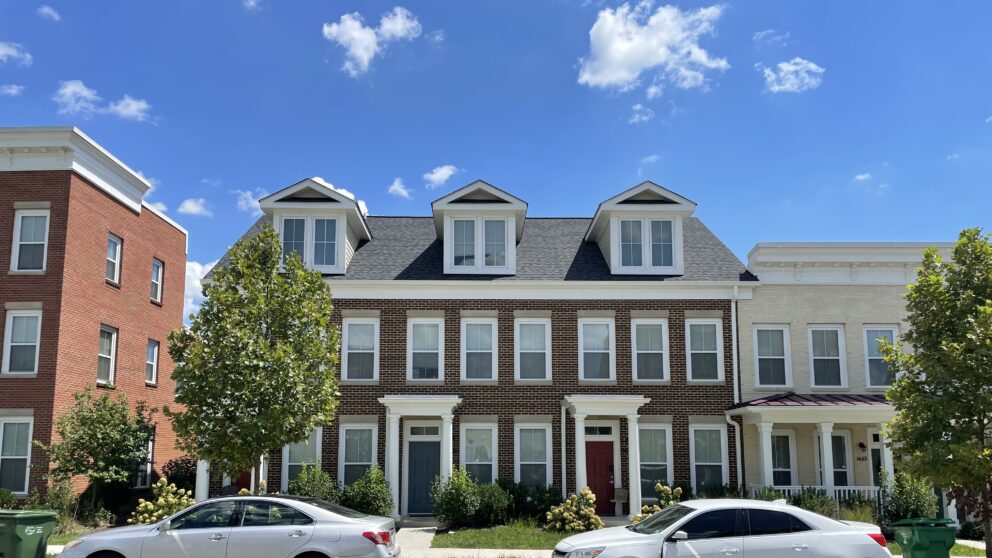
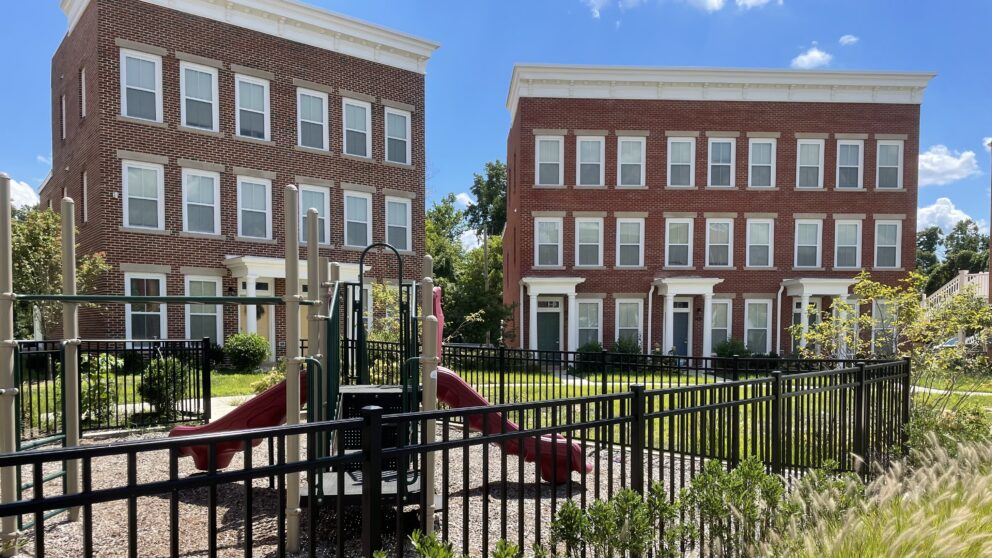
Overview
The site of the former Armstrong High School, a 22 acre site located on North 31st Street in Richmond’s Church Hill North neighborhood, is the first step in a neighborhood redevelopment project for Creighton Court and beyond. With development happening in five phases with a variety of funding sources including Low Income Housing Tax Credits (LIHTC), a 256 unit subdivision for mixed-income and senior housing rental units will replace the former high school. The site will consist of a mix of residential units, including one-story bungalows, two-story single-family detached homes, duplexes, townhomes, two-and three- story stacked flats, and three-story apartment buildings for seniors. In addition, the site will include a 4,000 SF neighborhood center, memorial area, and 5.5 acres reserved for open space and playgrounds.
Timmons Group provided civil engineering services for this project that included rezoning assistance for a Community Unit Plan (CUP), schematic designs, design development and construction documents, environmental and construction permitting, value engineering, construction administration, and construction materials testing.