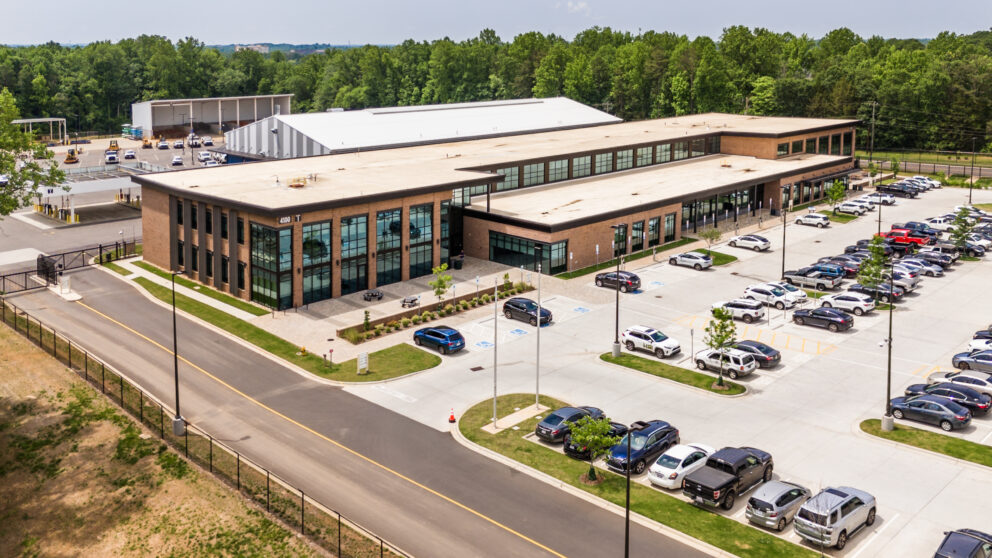
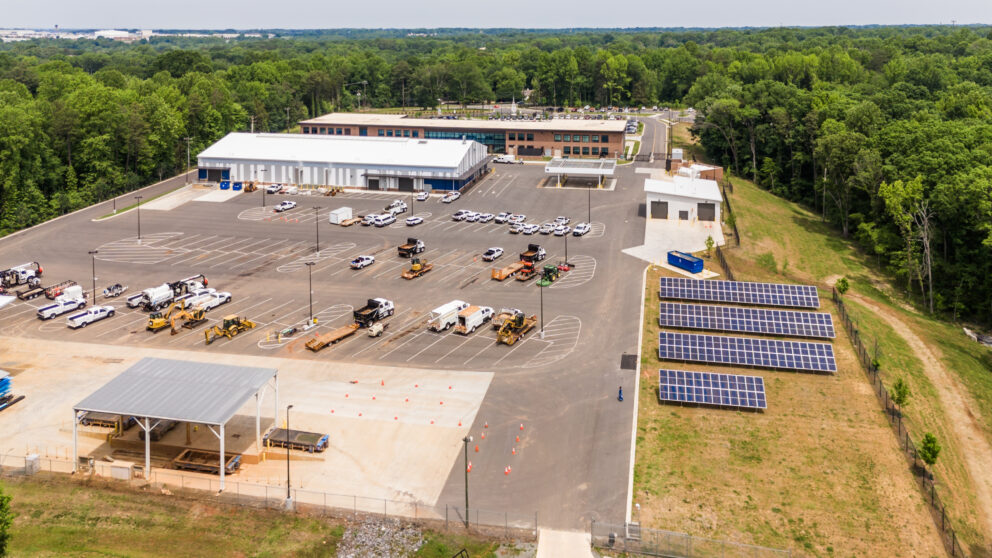
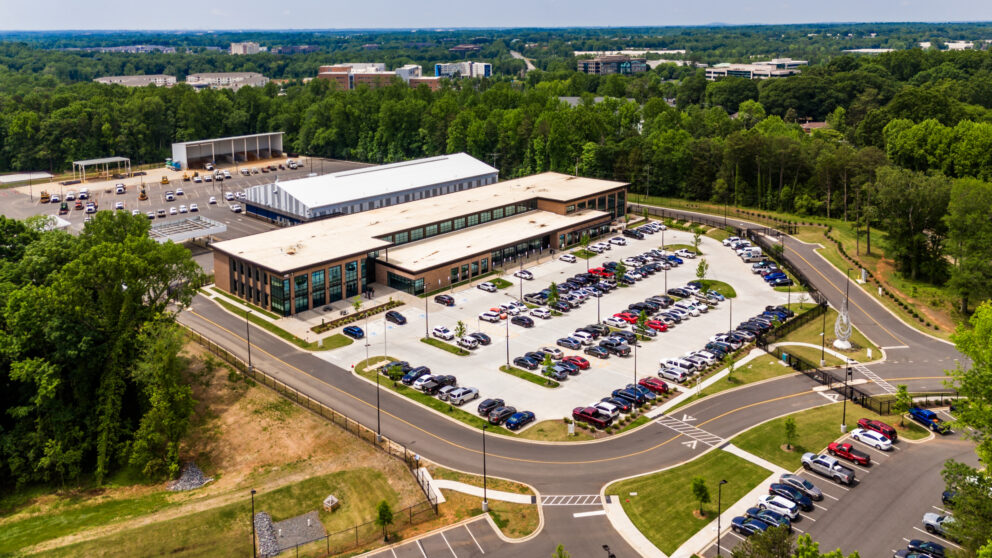
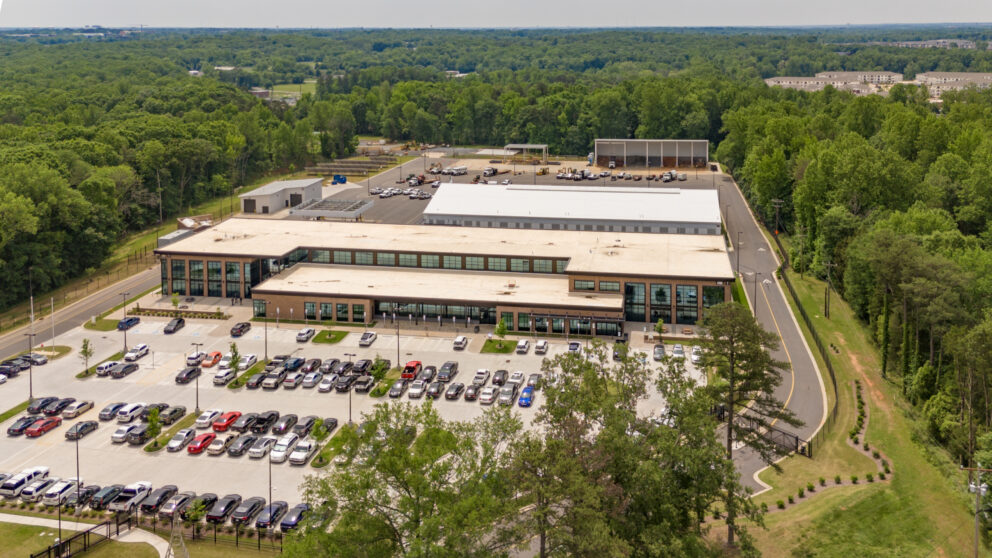
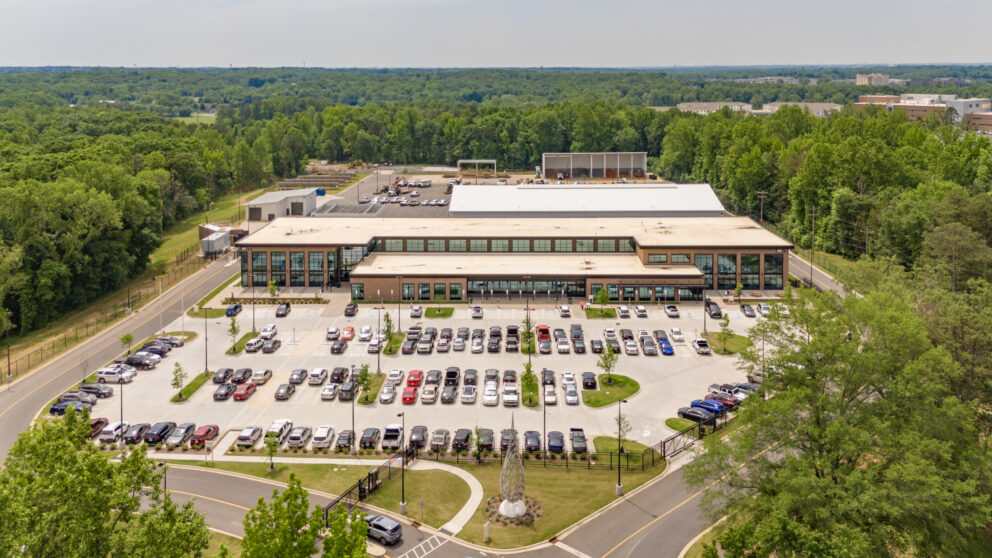
Overview
The project included the construction of a two-story 36,000 SF administrative and operations building, a 35,000 SF warehouse and fleet maintenance building, a materials bunker, a fueling station, and storage buildings for Charlotte Water’s Zone 4 facility. The site remained operational, with all construction completed in phases. Site scope includes new utilities, grading, paving, fencing, landscaping, and site lighting. Plans were submitted to the City of Charlotte Land Development and Mecklenburg County LUESA to obtain demolition and building permits for the project.