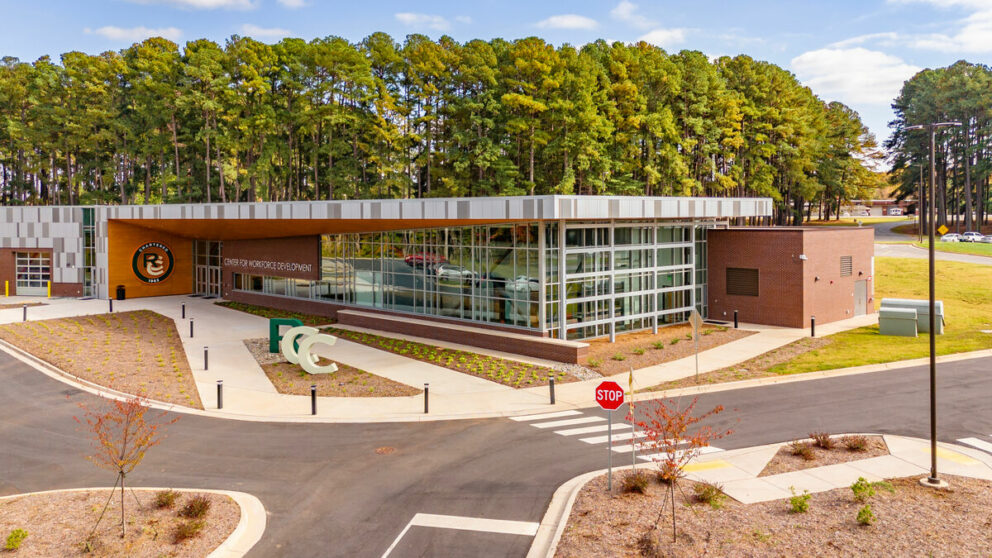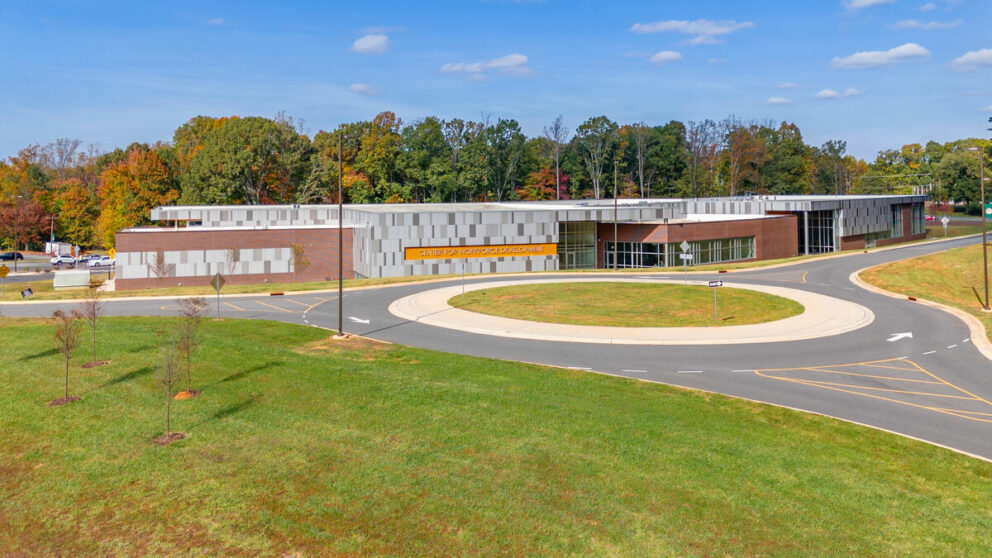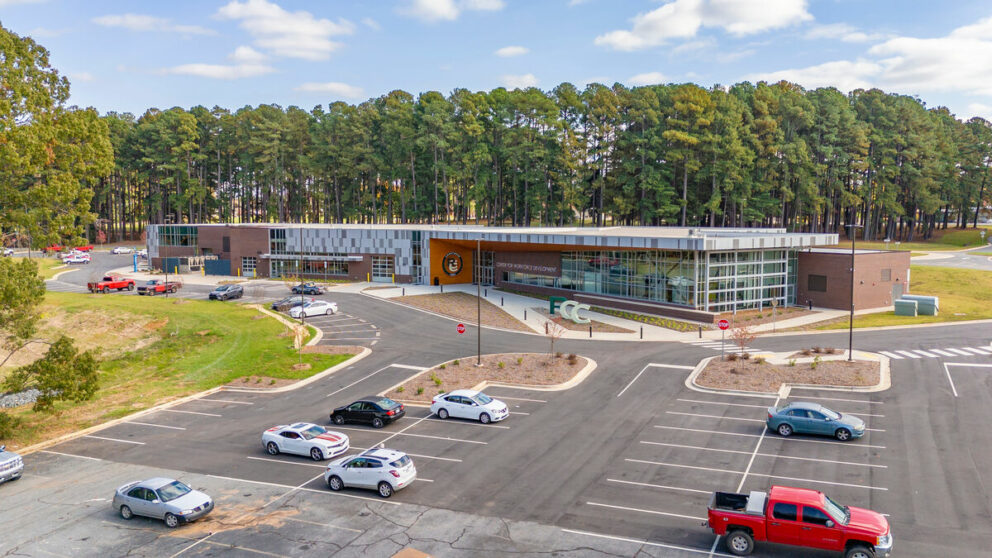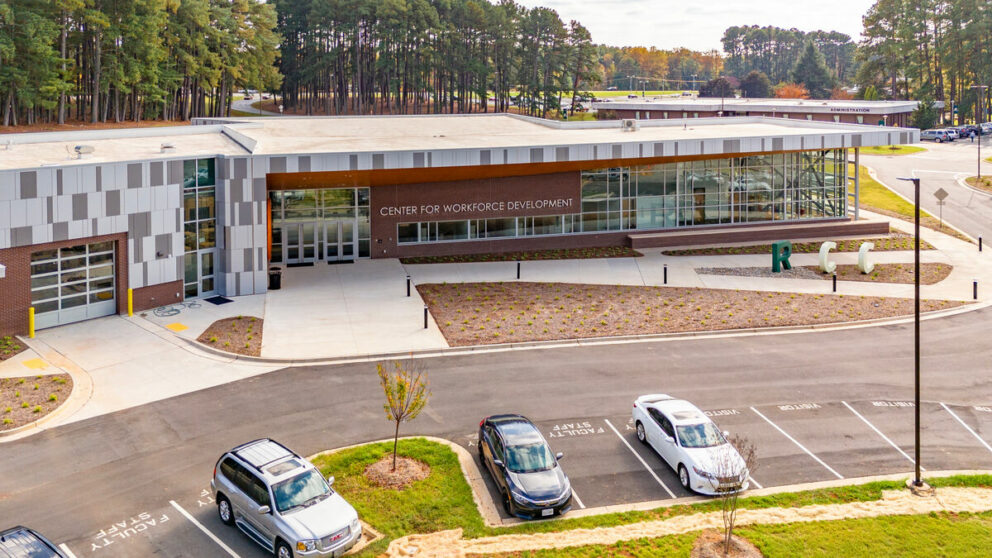



Overview
Timmons Group provided civil engineering, survey, landscape architecture, geotechnical, stormwater, and environmental services for the new Center for Workforce Development building at Rockingham Community College. The 42,000 SF facility is situated on over two acres of land. It features cutting-edge technology for advanced manufacturing programs, including dedicated spaces for machining, electrical systems, and industrial systems programs. The building also incorporates over 16,000 SF of common areas, including a 200-seat auditorium, mechanical rooms, and student workspaces.
Civil engineering services included the design of a new traffic circle and associated roadway at the intersection of Wrenn Memorial Drive and Rockingham Community College’s Driveway. This improvement was crucial for enhancing circulation and required modifications to existing parking lots, ensuring compliance with local ordinances. Site civil work also involved connecting all new site utilities to the existing campus systems, including water, storm, sewer, fire protection, electricity, natural gas, and telecommunications. A low-impact vacuum core method was used to determine the depth of shallow existing utilities to avoid unnecessary relocations during the construction process.
A campus-wide stormwater analysis was conducted, which determined the college did not need to install stormwater control measures (SCMs). This decision reduced construction costs and spared the college from the long-term expense of maintaining and inspecting SCMs. The parking lot modifications included the addition of ADA-accessible parking spaces, and a new parking lot was designed on the north and east sides of the building. Overflow parking for events was accommodated by an adjacent parking lot near the science building.
The project also featured a low-maintenance landscape design, with canopy trees and shrubs carefully selected to meet local zoning and RCC’s requirements.