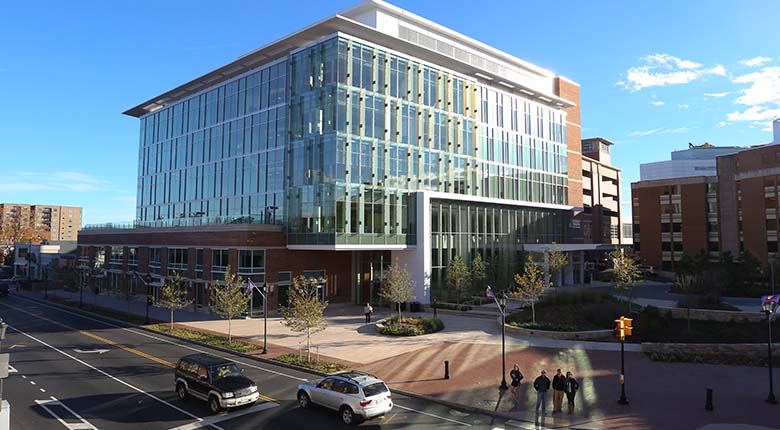
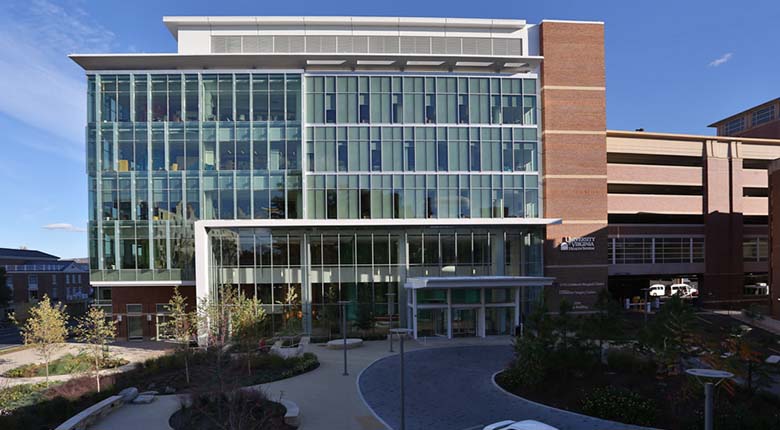
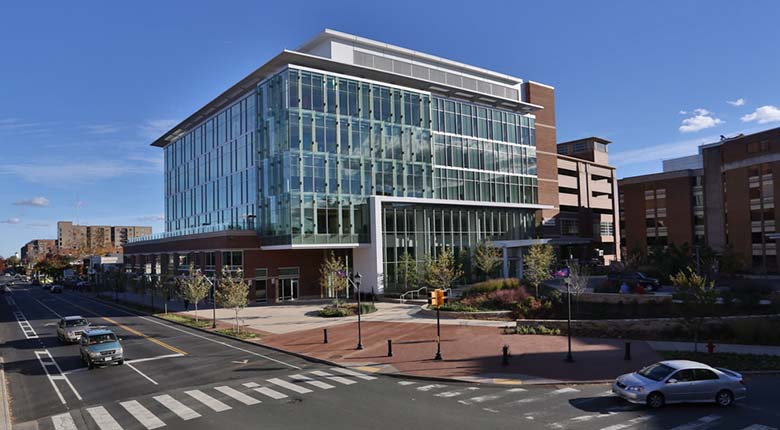
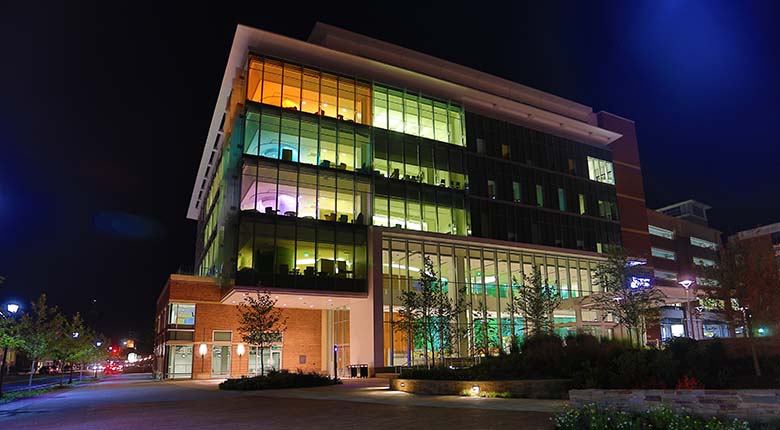
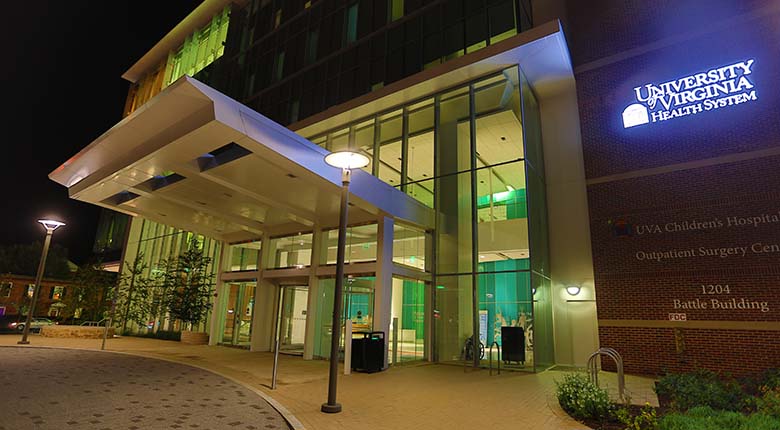
Overview
Timmons Grouppartnered withOdell Associates, on this project for the University of Virginia Foundation. The project involves a new Outpatient Surgery Center/Outpatient Children’s Hospital Clinics of approximately 185,000 square feet.
Civil engineering services included design of the building’s drop off/plaza, utilities, and grading and drainage plans. Construction administration services were also provided. The success of the Battle Building project was directly tied to multiple other projects which support the new hospital, including:
West Main Street/Jefferson Park Avenue Intersection Improvements
Pedestrian park design
Adjacent parking garage
Project Highlights
Highlights of the project include off site utility planning, design and construction administration. Water line design required bringing chilled water and domestic water to the site from the existing lines via new lines to be jack and bored under the existing CSX railroad tracks.