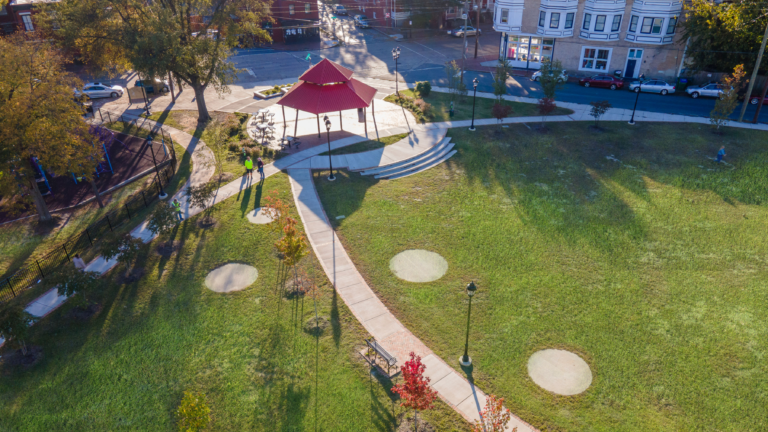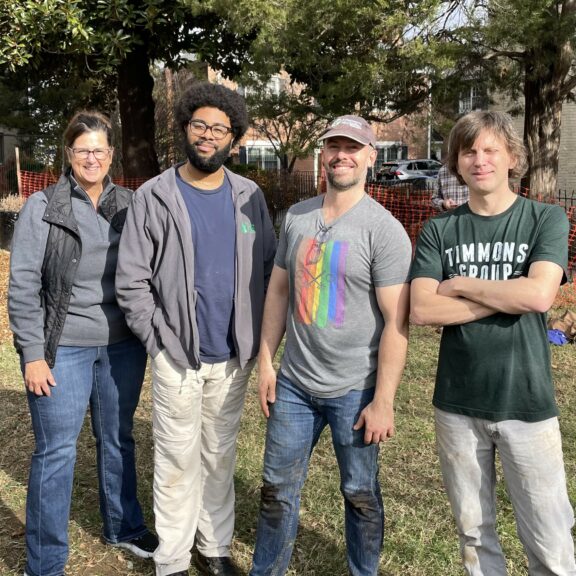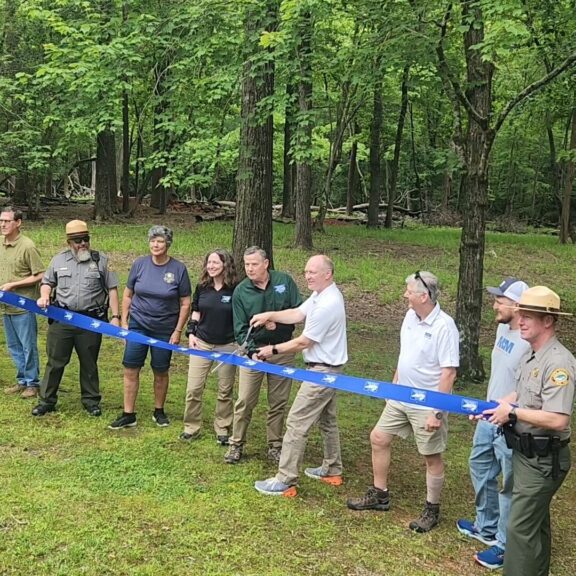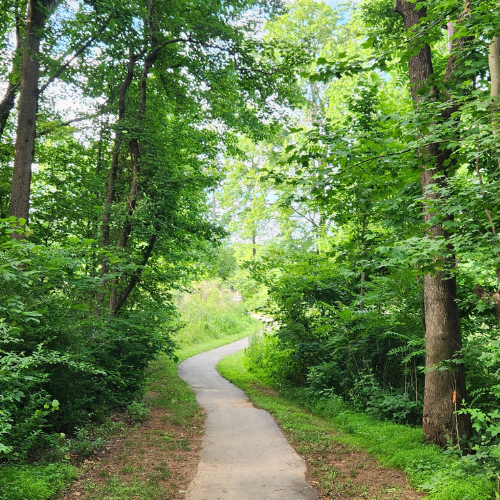Timmons Group modernized Abner Clay Park, a public park located at the gateway of Richmond’s historic Jackson Ward neighborhood. After delivering a master plan to the city in 2013, the landscape architecture team launched the construction document phase for a revitalized facility with new walking paths, public art installations, and urban green space.
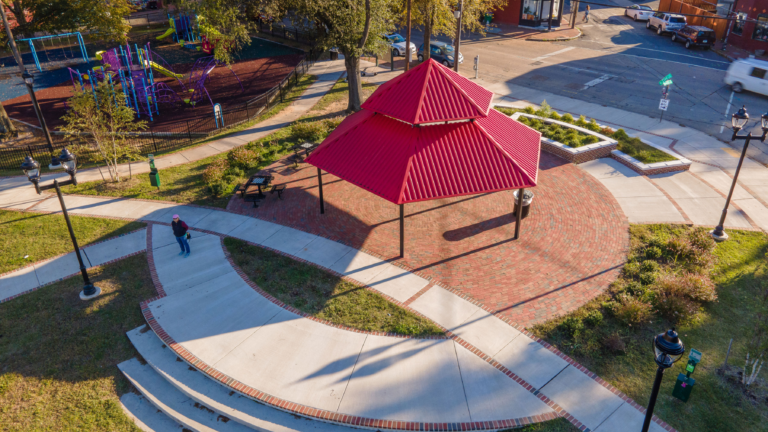
The park’s amenities redefine Abner Clay as a community destination for active recreation and gatherings. The multipurpose field and basketball court supports a variety of activities, events, and social functions. An existing children’s play area was updated to comply with playground safety standards and embrace new design ideas.
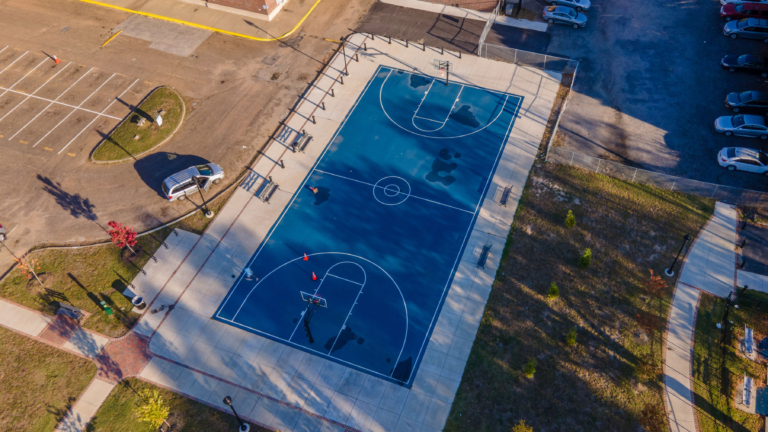
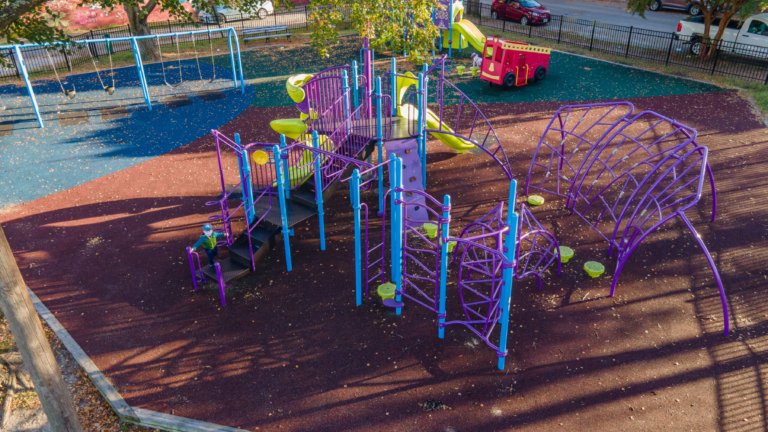
On whole, the park’s design ties the site into the urban fabric and cultural context of Jackson Ward. The various design elements reflect the architectural vernacular of the neighborhood from the furnishings and light fixtures in the park to the detailing of the pavilion, brick walls, and walkways. Conceived through a collaborative planning effort that Timmons Group facilitated for the City of Richmond, the Historic Jackson Ward Association, and other stakeholders, the park’s programming transforms an under-utilized open space into a lively community hub that is reflective of its historical setting in Jackson Ward.
