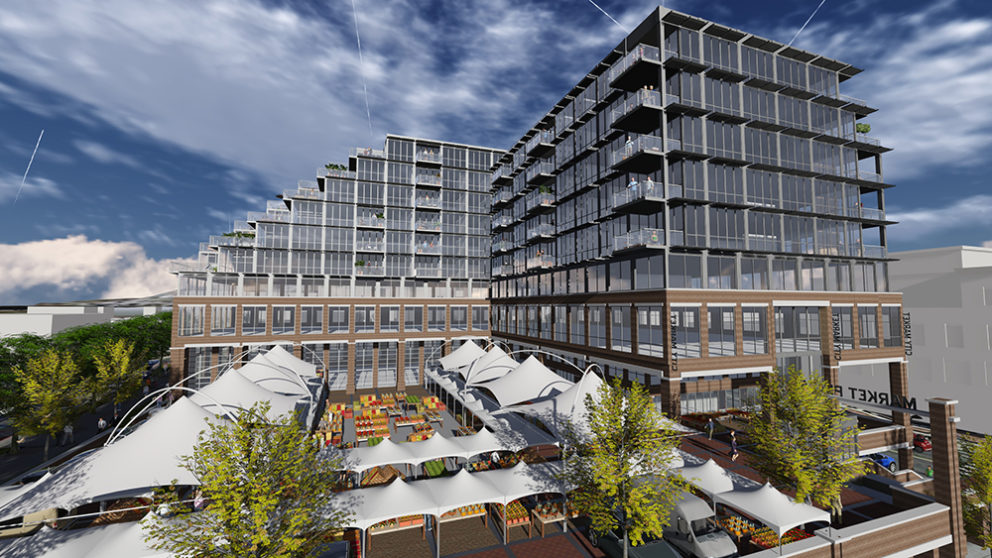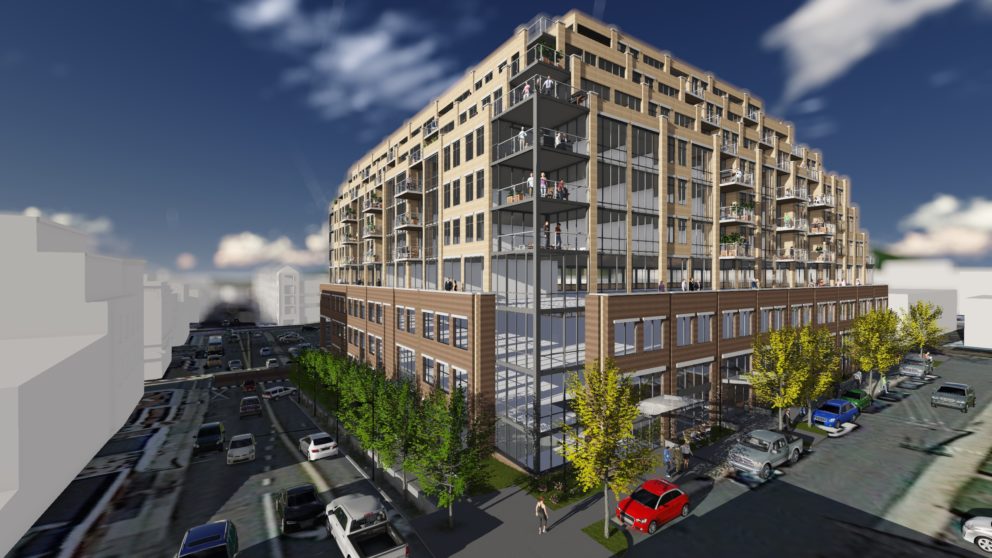

Overview
Timmons Group is working with Powe Studio Architects PC, Design Develop, and Woodard Properties to create Market Plaza, a half-acre outdoor plaza with 300,000 square feet of residential, office, and retail space. The new plaza will feature a nine-story structure, built on the existing Charlottesville City Market site. The new addition is expected to provide housing and work to hundreds of people, while encouraging the concept of “live, work, and play” on the site.
Timmons Group is providing civil engineering services including site plans, stormwater management plan, and traffic analysis. The plan features an underground cistern design to incorporate stormwater reuse. Additionally, the team will integrate a “woonerf-style curbing” to bring 2nd and South Streets to life, while a series of onsite biorentention cells are integrated into the Water Street landscape, enhancing both the environment and the aesthetic qualities. Construction is scheduled to start Fall 2015.