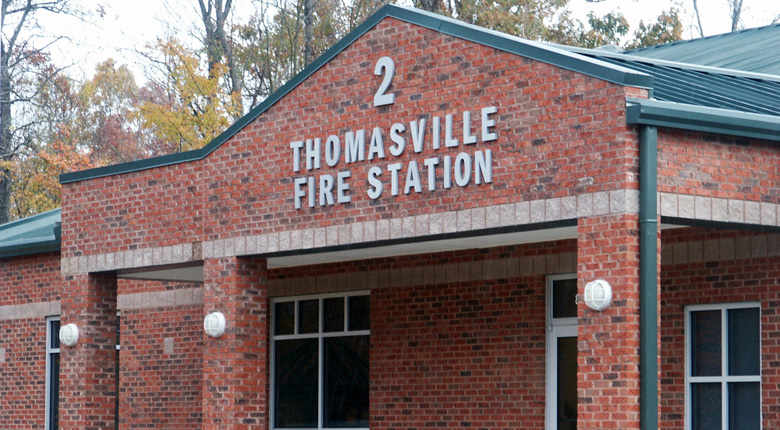
Overview
Evaluated potential layouts and developed site plan for new fire station located on a three acre site to serve the northern geographic region for the City of Thomasville. The site plan included the original building footprint of 7,000 square feet, but was designed to accommodate additional bays. Numerous layouts were evaluated to meet the needs of the fire department, the City of Thomasville and the DOT. Proper roadway access was achieved to minimize response times for the region served by the fire department. Driveway access and sight lines were evaluated to ensure safe ingress and egress from the facility. The civil package included a grading plan, utilities plan, stormwater management, erosion control, site plan and construction documents. An aggressive schedule was needed to meet the necessary delivery timelines.