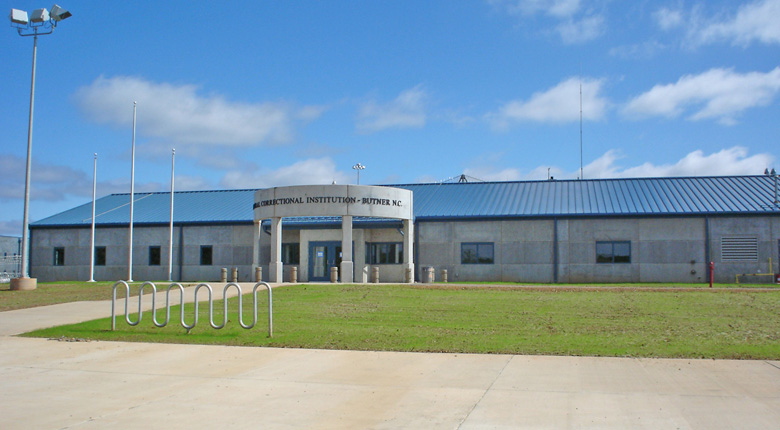
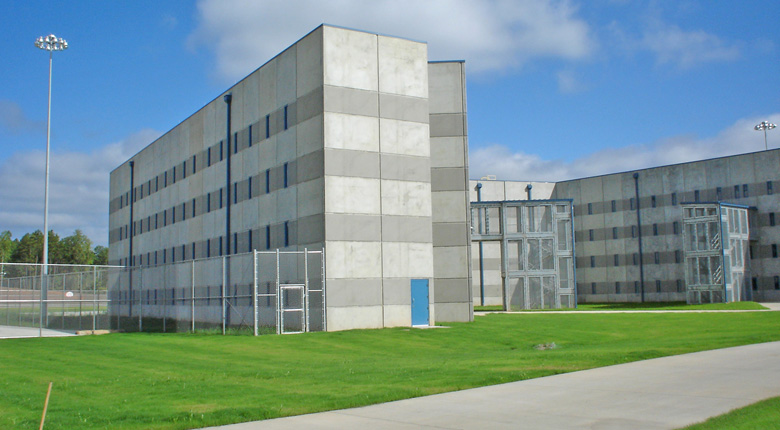
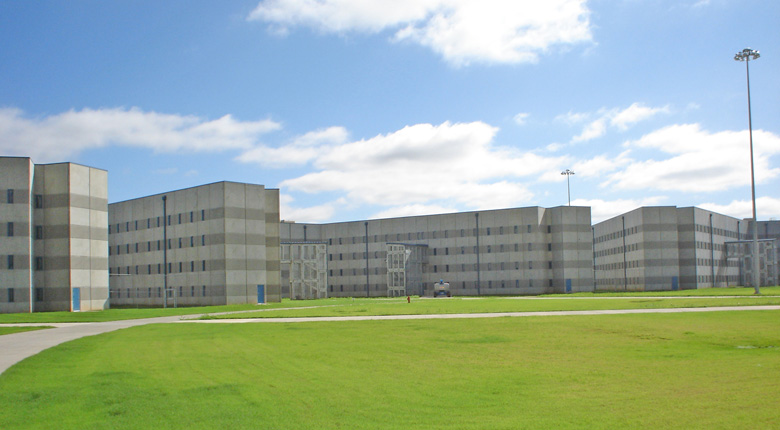
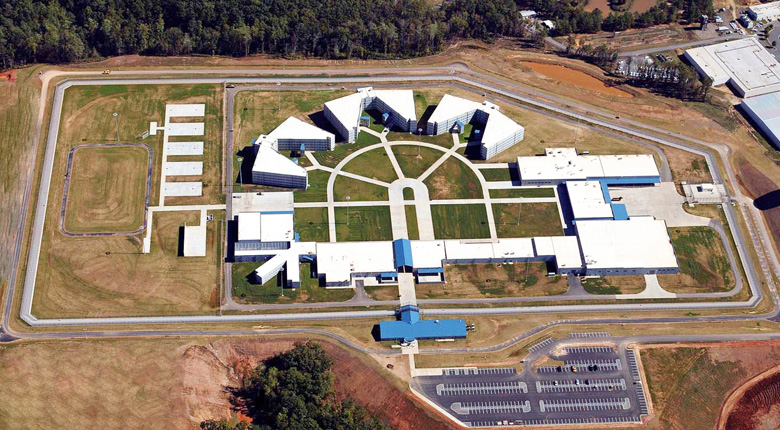
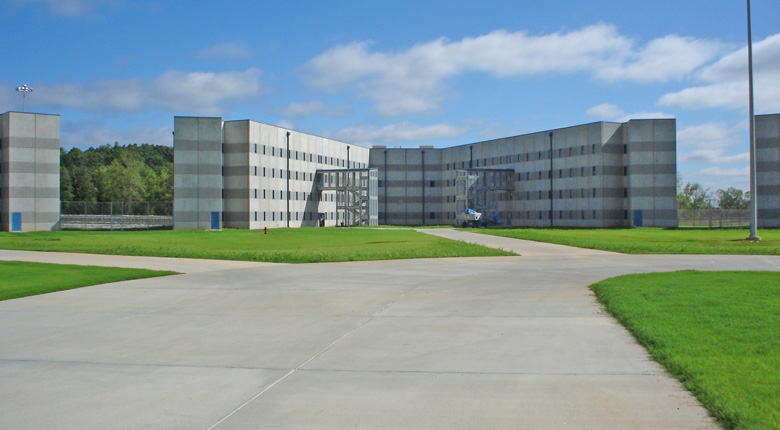






Overview
 This Federal Correctional Institution was designed to house approximately 1,200 medium-security inmates and 250 to 300 full-time employees at a site located in Butner, NC. The development of the proposed facility involved the utilization of approximately 90 acres of land presently owned by the Bureau, located adjacent and to the north of the existing facilities.
This Federal Correctional Institution was designed to house approximately 1,200 medium-security inmates and 250 to 300 full-time employees at a site located in Butner, NC. The development of the proposed facility involved the utilization of approximately 90 acres of land presently owned by the Bureau, located adjacent and to the north of the existing facilities.
As part of the design team, Timmons Group was responsible for an advanced civil package, which provided the ability to immediately begin clearing and earthwork operations after the issuance of the notice to proceed. This required the design of an accepted and approved erosion and sediment control plan.
Site development and civil engineering of the project also included grading, drainage and underground utilities. Such utilities included the design and/or coordination of domestic and fire waterlines, natural gas as well as electric power and telecommunication lines in an extensive duct bank system. The project also included the design of a one-half million gallon water storage tank and water booster station as well as a new water booster station and sewage pump station. Construction services included construction administration responsibilities along with survey construction staking.