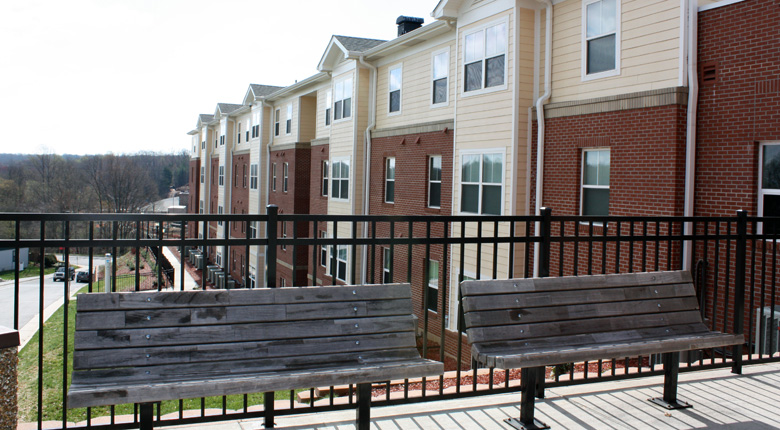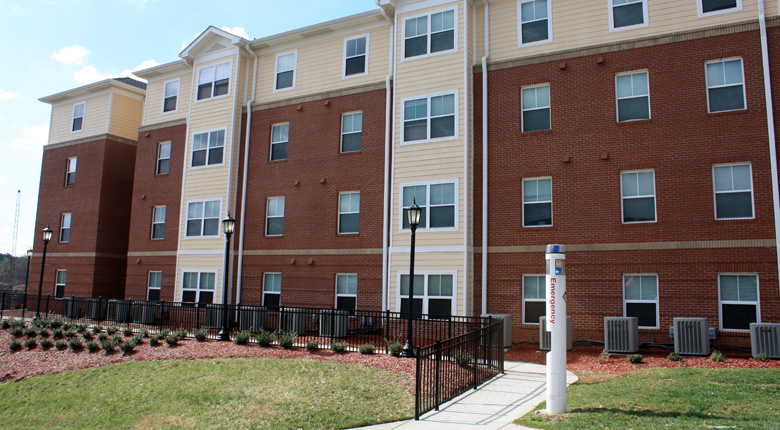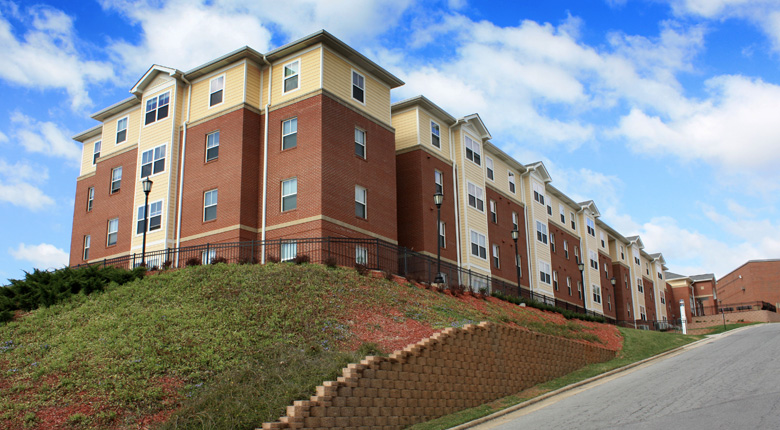






Overview
Timmons Group collaborated with Clark Nexsen and Weaver Cooke Construction on a fast-track design for a new 300-bed student housing project on a challenging in fill site on the campus of Winston-Salem State University. The design-build project required an aggressive schedule, coordination with City Planning and Engineering along with University Facilities and Design staff. Timmons Group developed the civil engineering, documents including site plan, E&S, grading plan, utility plan, permitting and construction administration for the project.
A new parking lot and connecting walk are being proposed for the privately-owned dormitory on Winston-Salem State University’s campus. Site constraints limited the location of the parking lot to be over six hundred feet from the front door of the dormitory. The original design called for people parking in the new lot to walk along a busy street before cutting back and walking several hundred feet up a hill to the building entrance. This design lengthened the overall walk to about ¼ of a mile and lacked the sense that the parking lot was for the dormitory at all. Timmons Group proposed a walkway behind proposed future university buildings using a series of stairs and walls to provide room to construct the future buildings as well as a better path for the residents of the dormitory. The new walk not only reduced the overall travel distance from the parking lot, it also separated the parking lot and dormitory from the public street while placing an emphasis on the pedestrian experience. We used landscaping to enhance the overall aesthetics and give life to the new walkway and included a seat wall adjacent to the sidewalk to provide a place to study or wait for a friend.