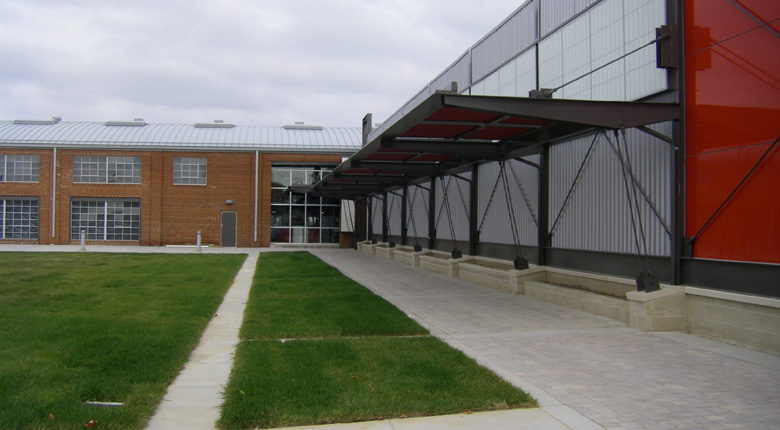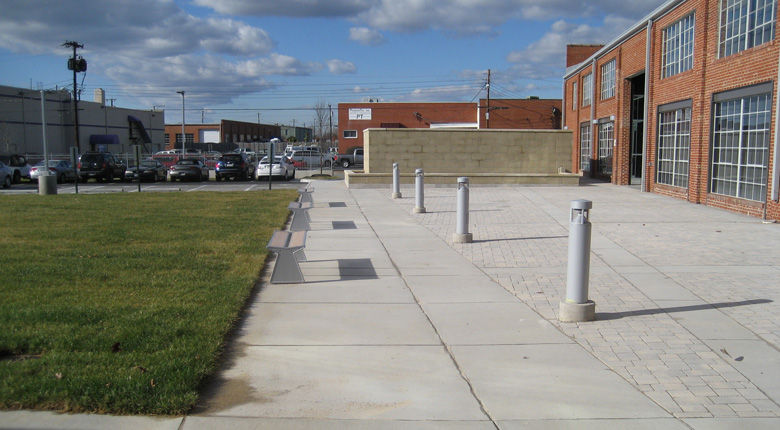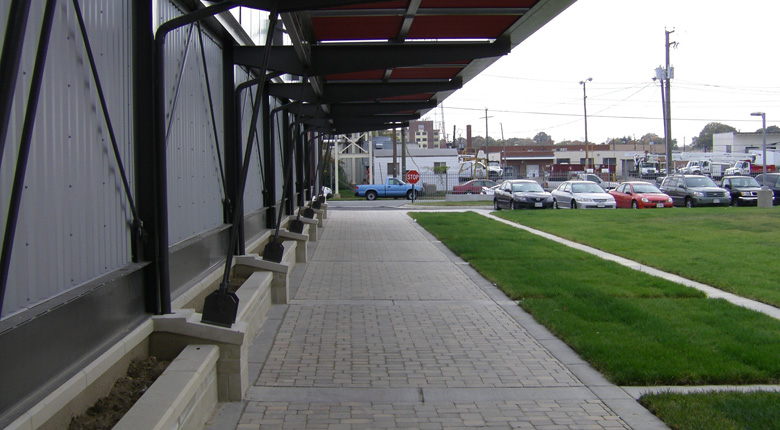


Overview
A recently completed project that exemplifies our commitment to LEED is Moseley Architects’ Headquarters, a newly renovated industrial building originally constructed in 1930. This office building was a major renovation of a historic warehouse in Richmond’s industrial district, transforming the existing building’s interior into a more useful two-level structure while retaining all of its original exterior walls. We are proud to be a part of this building as it recently received the highest level of LEED certification, LEED Platinum, under the U. S. Green Building Council’s Leadership in Energy and Environmental Design Green Building Rating System. This building is the fourth project to ever achieve LEED Platinum using the Federal Historic Preservation tax credits.
The facility incorporated practices that contribute to the sustainable environment and substantially reduces adverse impacts on the environment compared to conventional buildings, all while using significantly less energy.
This site is a sustainability demonstration project for Moseley Architects to educate both their Clients and themselves. The directive was to preliminarily design every option feasible to reduce potable water consumption and stormwater runoff, from harvesting rainwater for toilet flushing to infiltration. A complex series of value engineering estimates and reviews was used to determine which elements were carried forward to construction documents. Bioretention cells, a green roof, soil amendments, and a variety of permeable pavement profiles were incorporated to minimize stormwater runoff and improve water quality.
Given the site’s urban setting and some conflicting adjacent uses, our analysis stressed the importance of safety and security as well as a need for screening along portions of the site in order to make it a usable and enjoyable space. The specific series of outdoor spaces were designed to extend from the building’s interior rooms almost seamlessly, using similar orientation angles and lines. Incorporating both sunny and shaded areas into the campus create comfort through the seasons. A minimalist landscape approach preserves the historical integrity of this 1930’s industrial neighborhood. Cutting- edge, low- impact development techniques, includes permeable pavements, and an extreme green roof. An underground cistern and, biofilters treat runoff. This project will serve as an example to Moseley’s clients of the benefits of sustainable design.