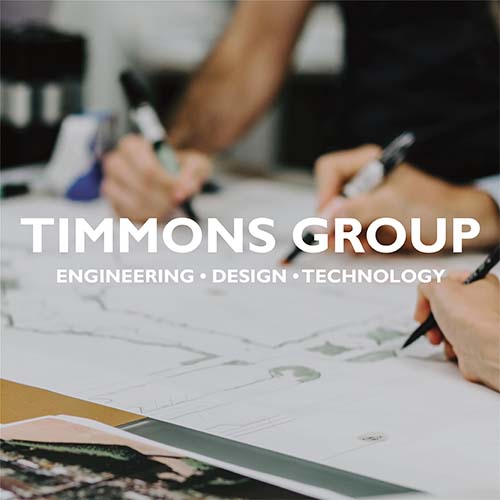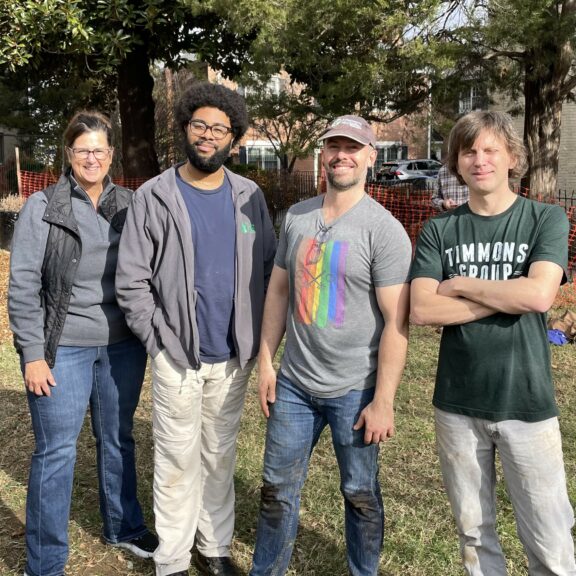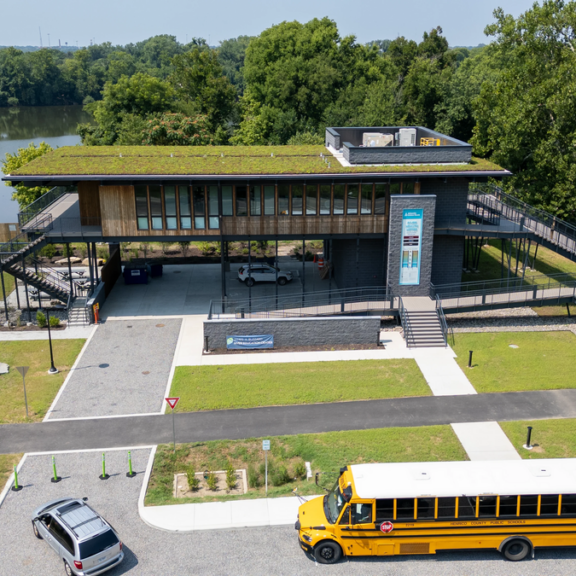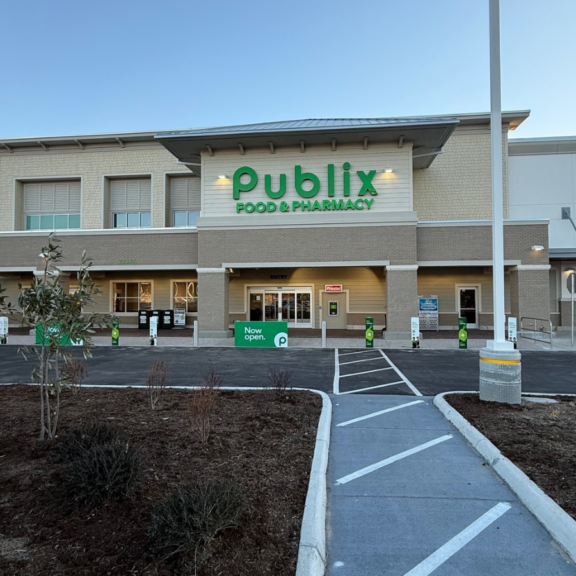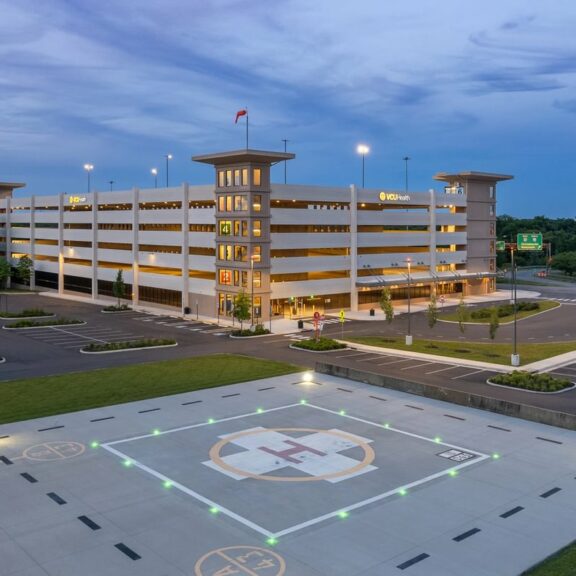Our designers at Timmons Group are highly skilled in creating innovative amenity spaces that stand out in a competitive market. They understand not only the design of physical amenities but also how to create a space that promotes authentic social connections that maintain resident interest. Their design philosophy for multi-family projects is founded on a rigorous schematic design process that extracts our client’s vision and reveals it through a series of concepts, sketches, and models in complete concert with the architecture of the building. We hope you will follow along during this summer series to see how we are making a splash through our award-winning amenity design spaces.
Located in Fredericksburg, Virginia with convenient access to I-95, U.S. 1 and the Spotsylvania Station of the Virginia Railway Express, this luxury multi-family apartment community developed by The Breeden Company is built to provide contemporary living near the charm of historic downtown Fredericksburg.
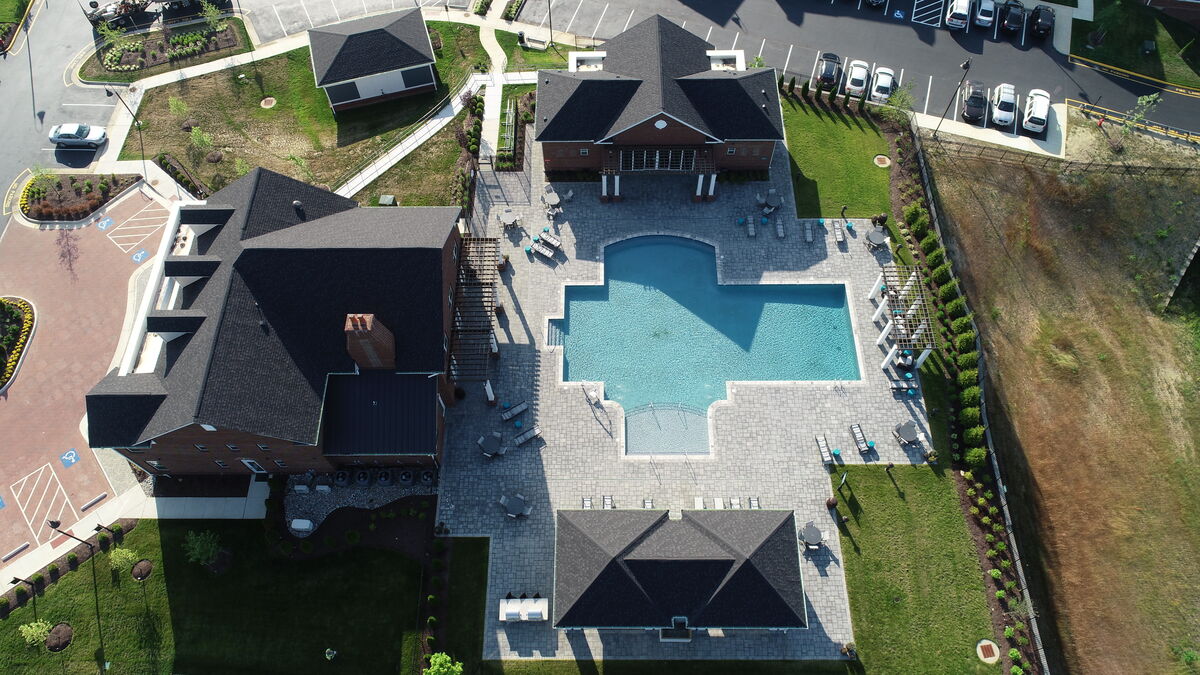
This one-, two-, and three-bedroom apartment community offers high-end finishes and modern conveniences. Our landscape architecture and civil engineering teams collaborated to provide an overall plan that promotes strong connectivity between residences and several amenity spaces.
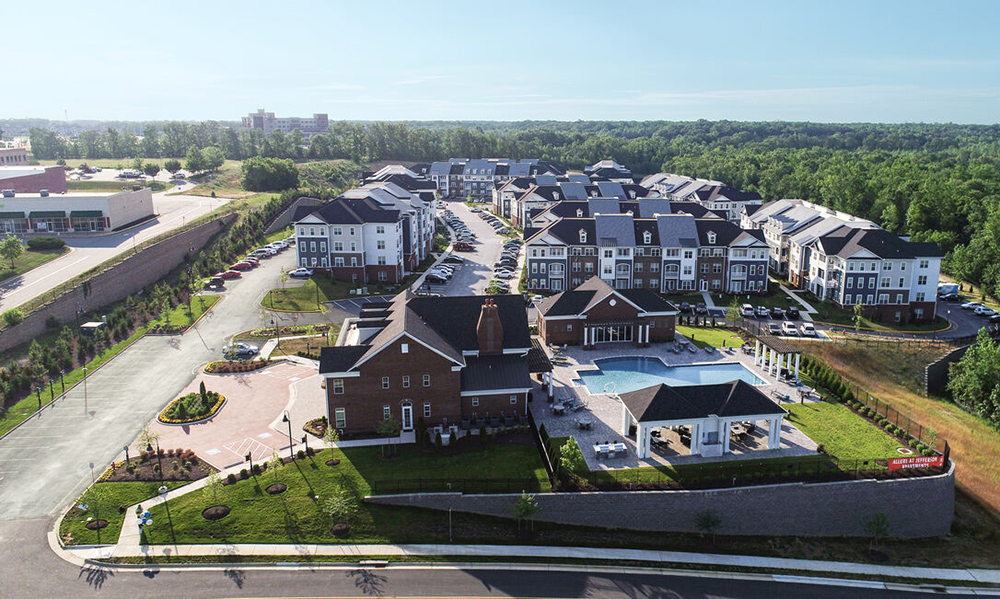
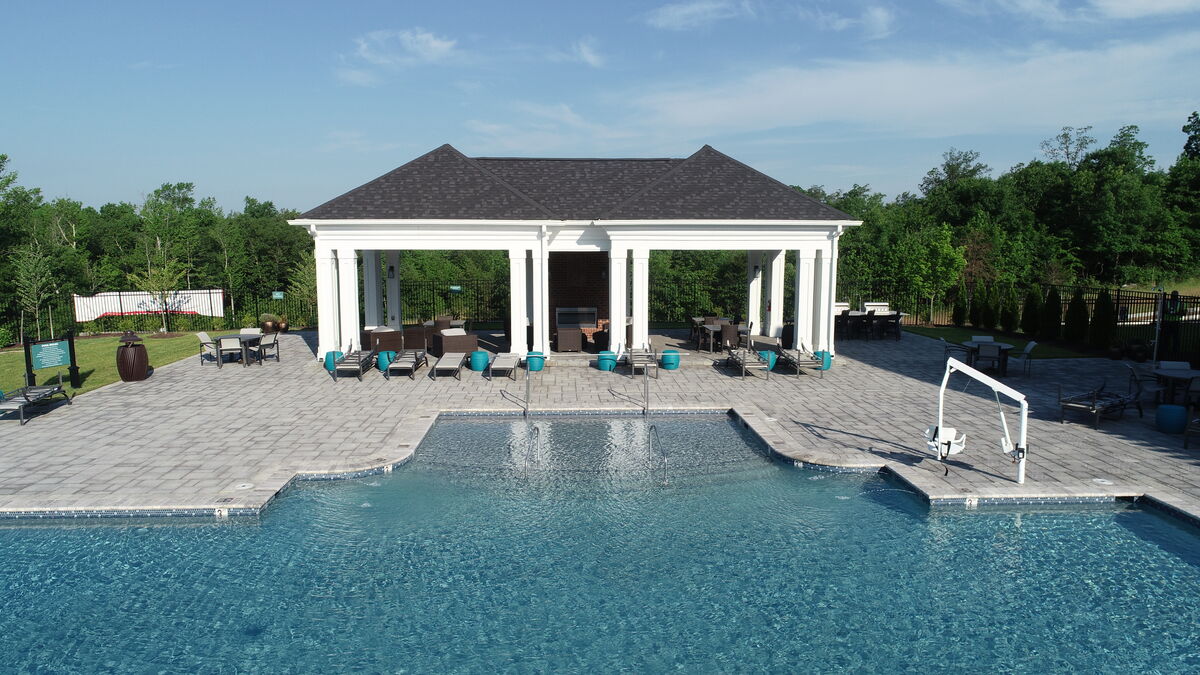
Ranging from an outdoor cabana area to a stunning pool and courtyard to an outdoor fireplace, these spaces meet the diverse social and recreational needs of the Allure at Jefferson residents and encourage gathering and outdoor living.
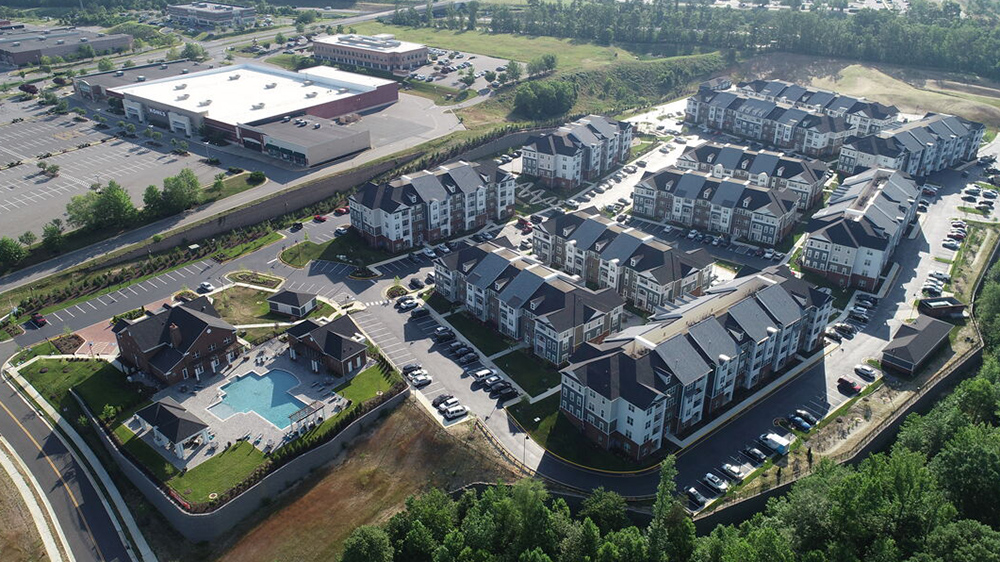
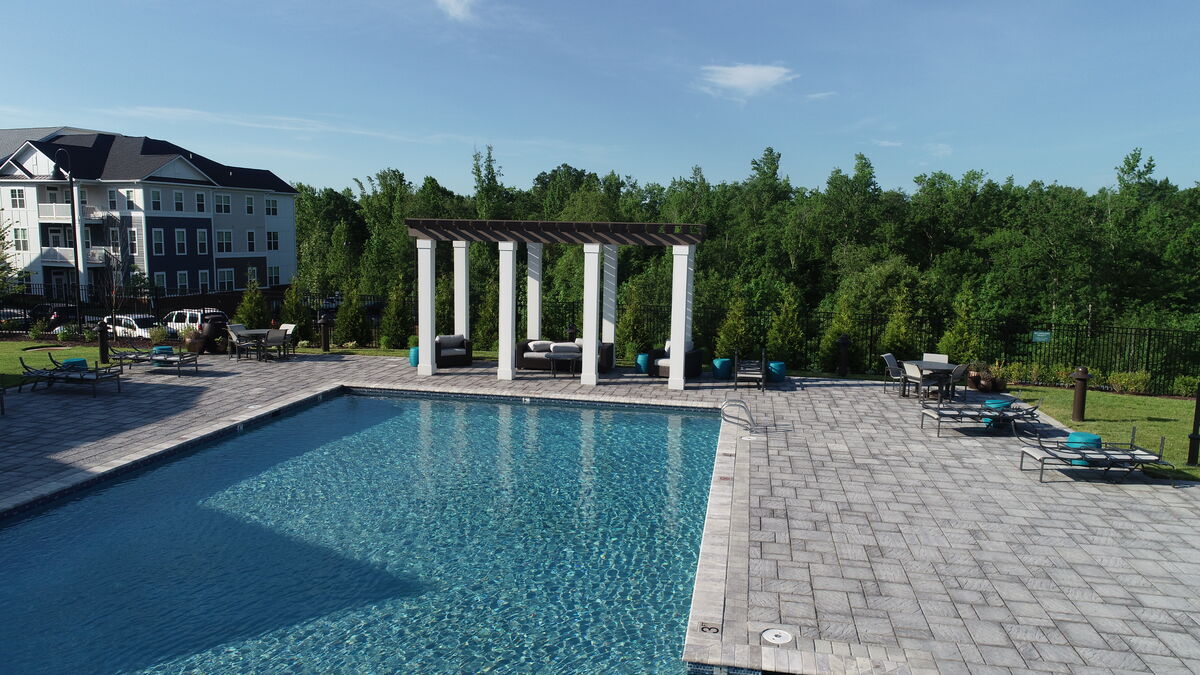
Timmons Group interspersed elements of surprise and beauty throughout the landscape. Courtyards, an outdoor fireplace, and lush plantings form enticing destinations to add a visually stimulating backdrop to community life.
