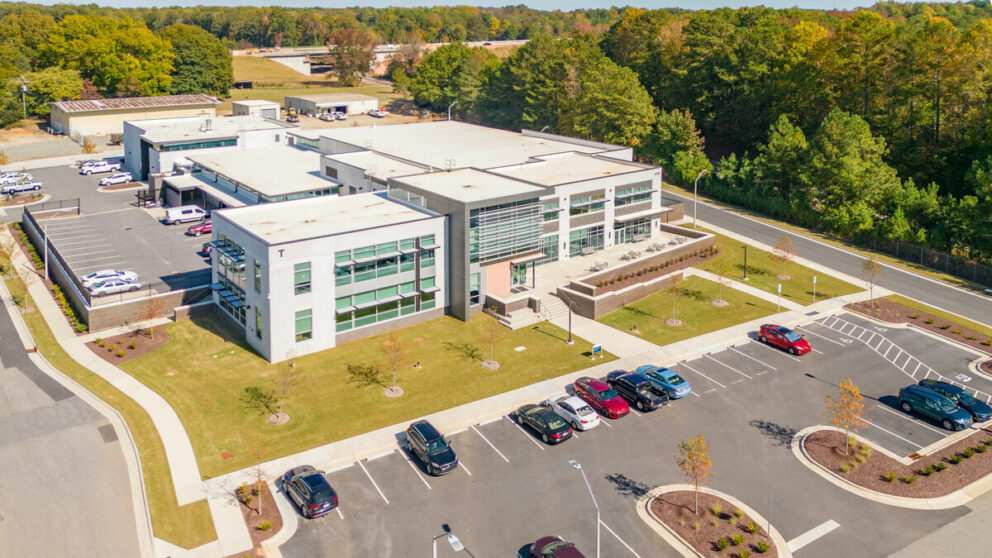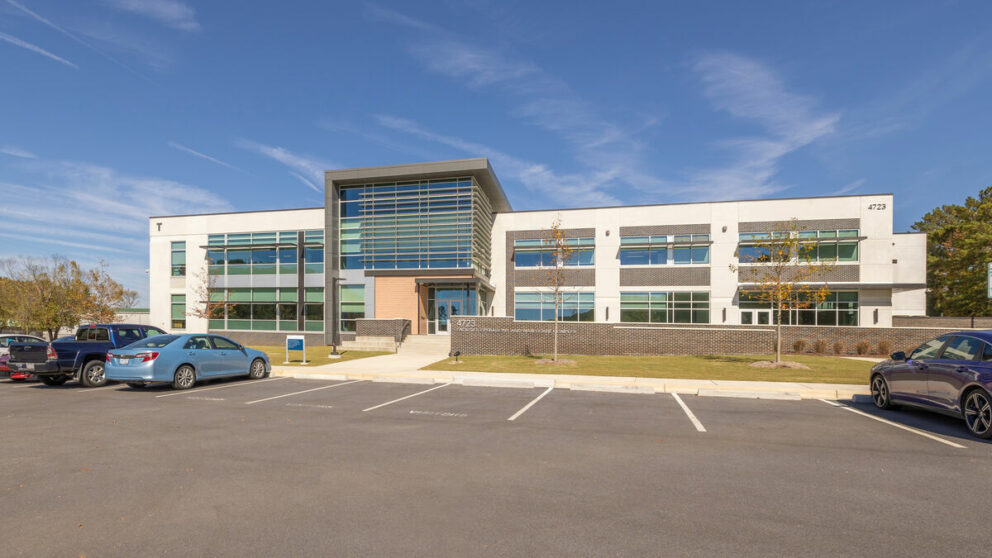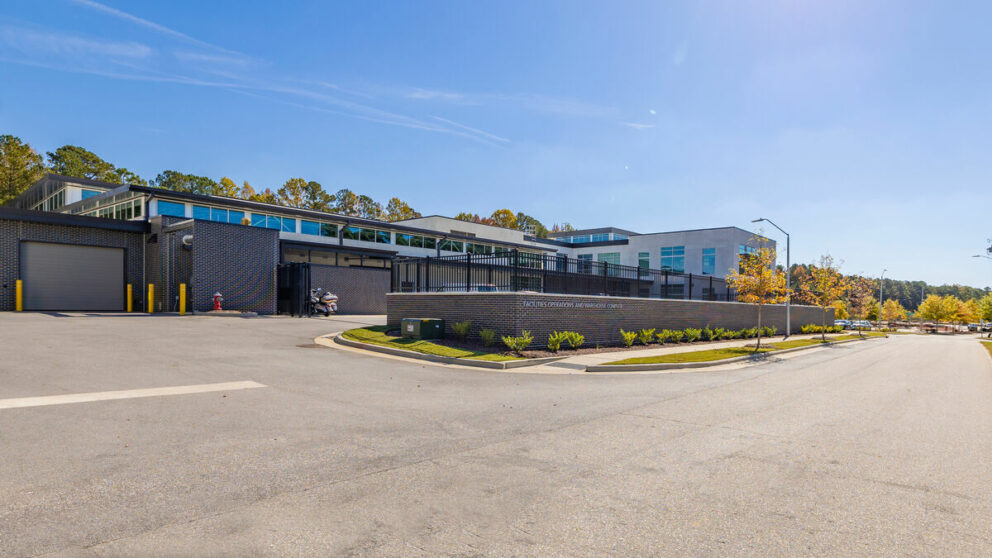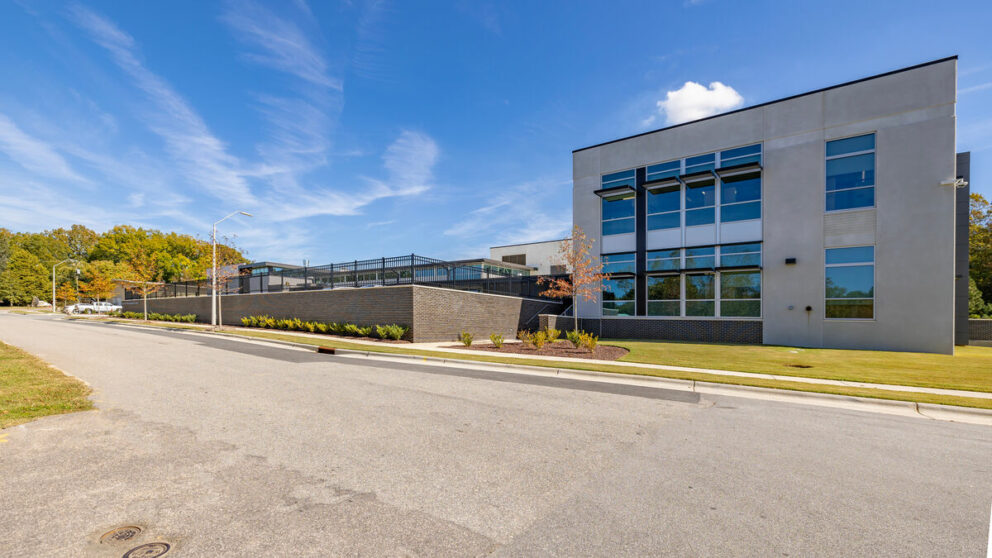



Overview
Timmons Group provided civil engineering, landscape architecture, and surveying services to Wake Technical Community College for a new Facilities Management Complex at its Southern Wake Campus. The project consisted of 47,000 GSF buildings including 35,000GSF of shop facilities and 12,000GSF of office/warehouse space. Programs include a carpentry shop, metal shop, HVAC repair, plumbing repair, electrical repair, paint booth, key shop, landscaping equipment repair, and outdoor/indoor storage.
Timmons obtained site plans approval through Wake County’s online submittal process. Additionally, Timmons coordinated water and sewer service through the local utility provider to obtain approvals. The site flows to a lift station downstream where the existing capacity of the lift station needed to be analyzed before obtaining approvals. Student and employee safety was a top priority in the consideration of a phasing plan that allowed some of the existing facilities to remain in operation while the new building was under construction. Erosion and Sediment Control plans were developed to work together with the construction phasing plans and were permitted through the Department of Environmental Quality.