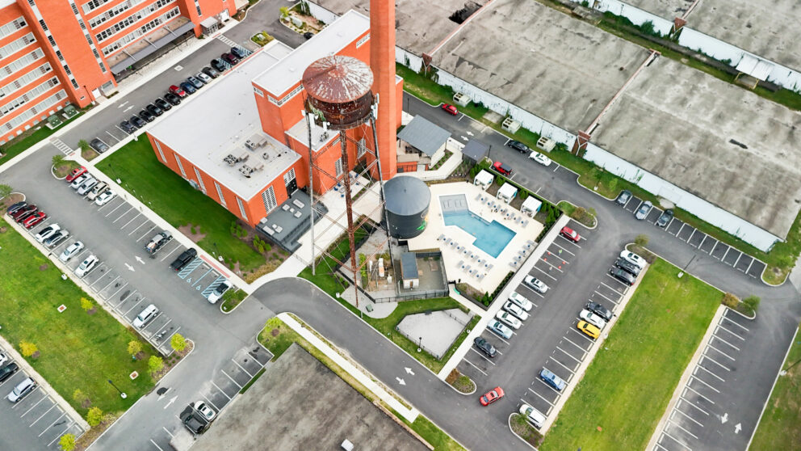
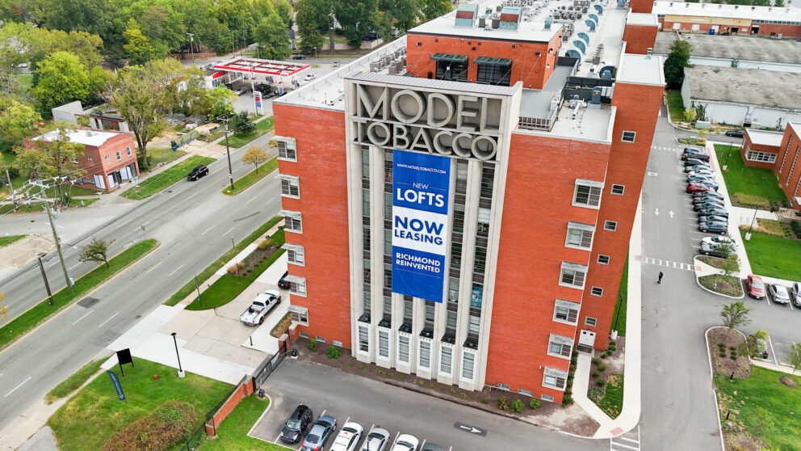
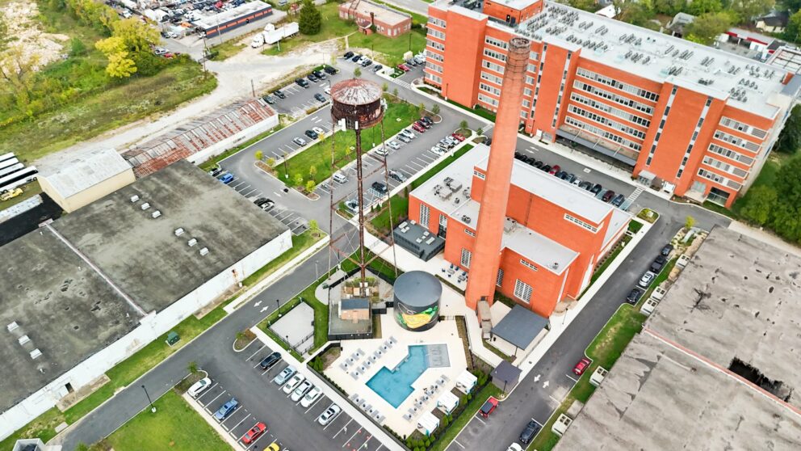
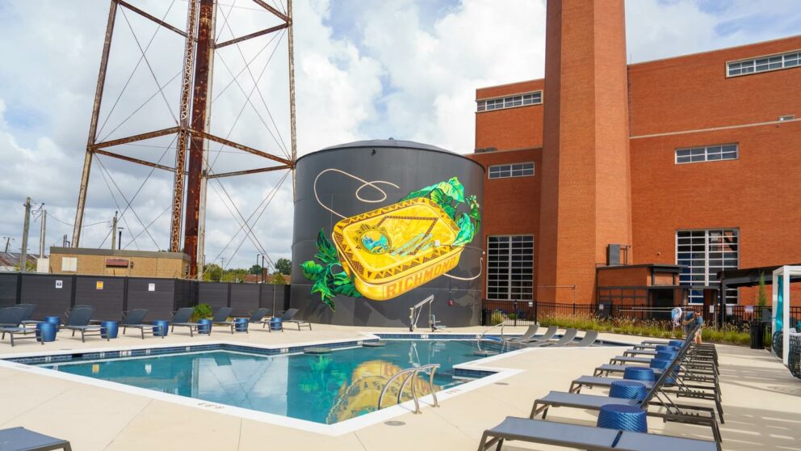
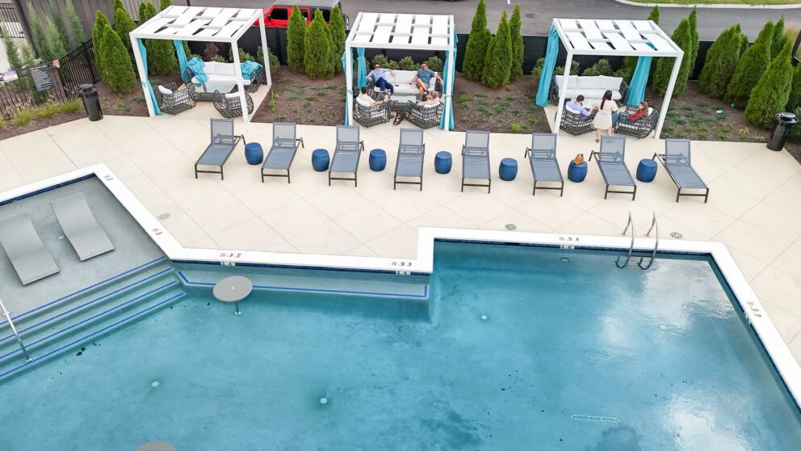
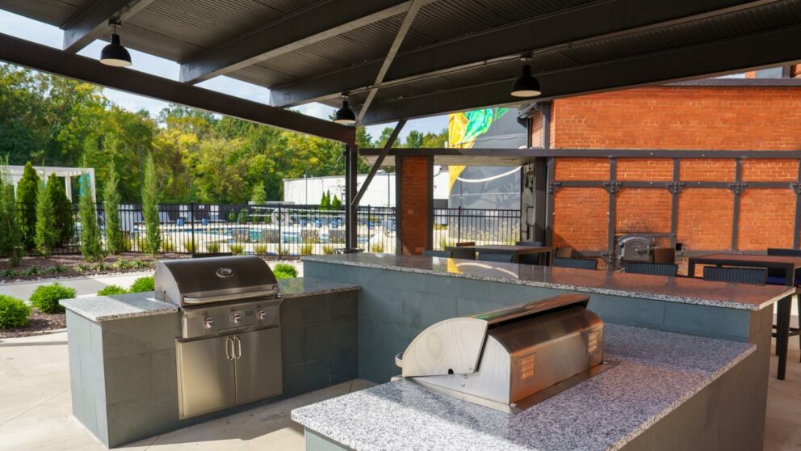
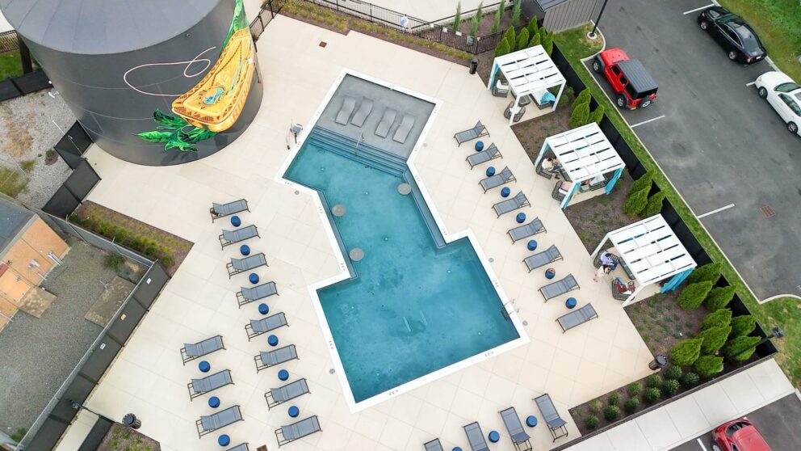
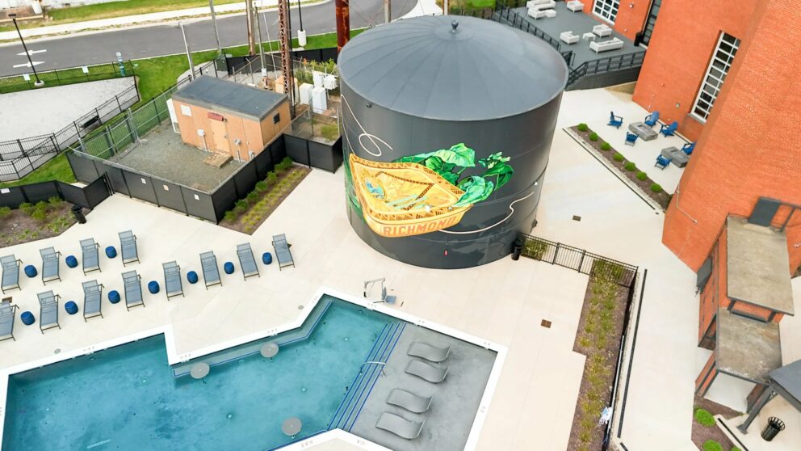
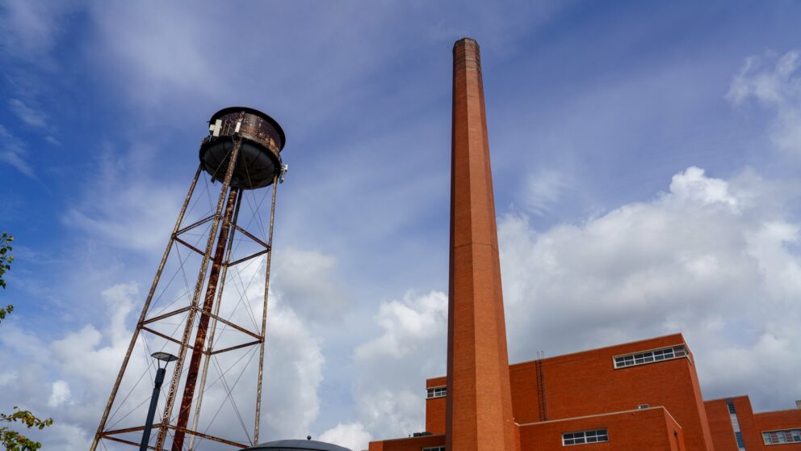
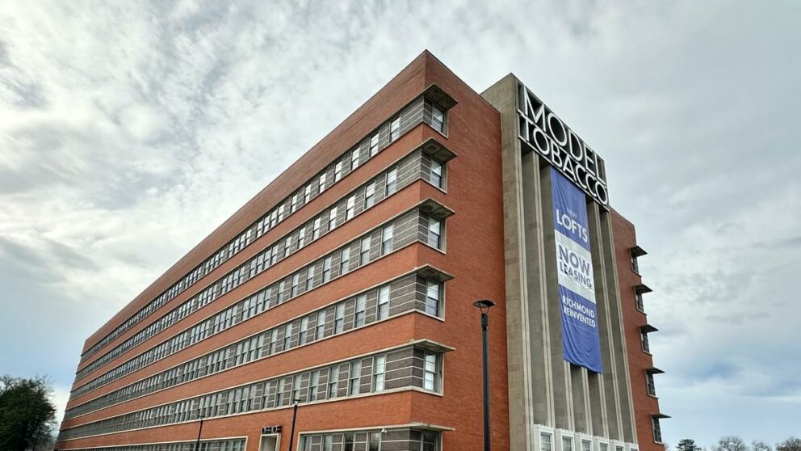
Overview
Located in historic Manchester, the Model Tobacco Lofts are a renovation to the Art Deco-style tobacco factory originally built in 1940. Known for a moderne style 9′ tall ‘Model Tobacco’ sign on the north end of the building, the renovation embodies the factory’s architecture and pays homage to the building’s historic design. The 15-acre property’s full build-out will incorporate 440 total units, a bulk of which are income-based.
Model Tobacco’s original design is indicative of early twentieth century tobacco manufacturing and storage buildings, which were designed vertically but eventually transitioned to shorter, more spread-out facilities.
The building’s rehabilitation feels more like a transformation into a modern campus — The renovation includes unique amenities for residents, including a rooftop terrace, pet spa, shared bar and entertainment kitchen, keyless entry, and video gaming room. The rehabilitation marks an enclave of efforts throughout the City of Richmond to bring historic spaces to light by celebrating their original community impact.
Model Tobacco’s amenities are interconnected and make exceptional use of existing historic architecture. The smokestack and boiler room in the back of the property have been reimagined into a pool deck and sports activity space that boasts a climbing wall and indoor basketball court. The design of the basement retains its industrial charm and is met with access to yoga studios, lounges, fitness and cycling rooms, and a movie theater.