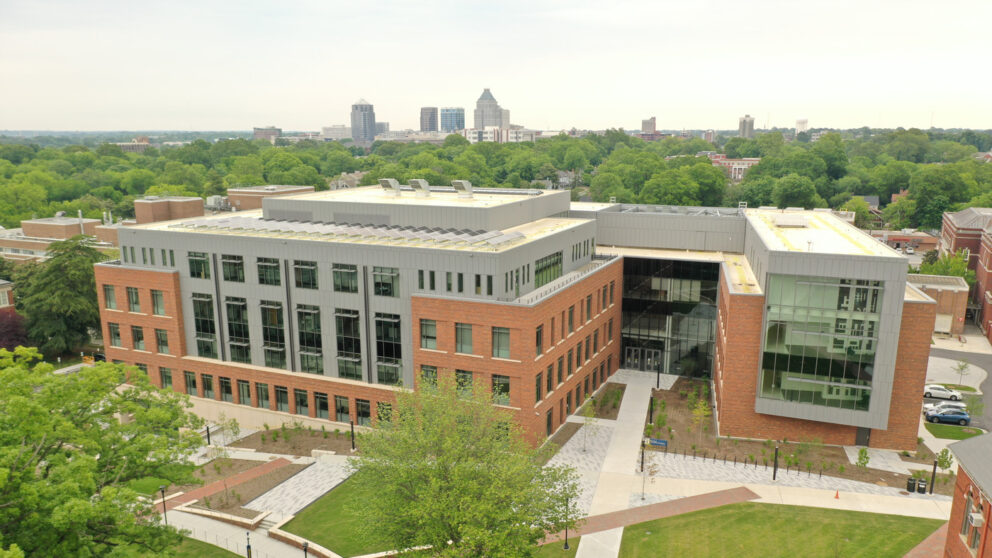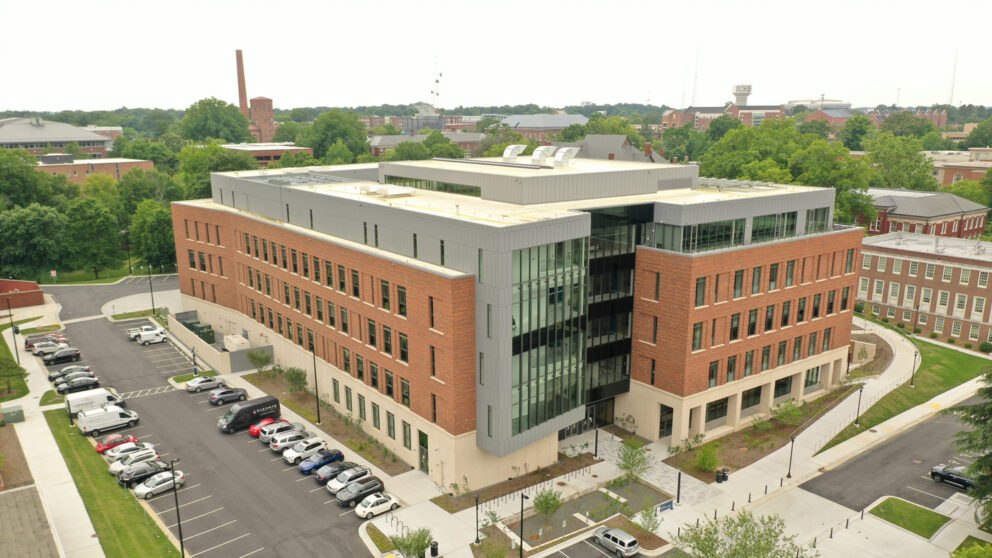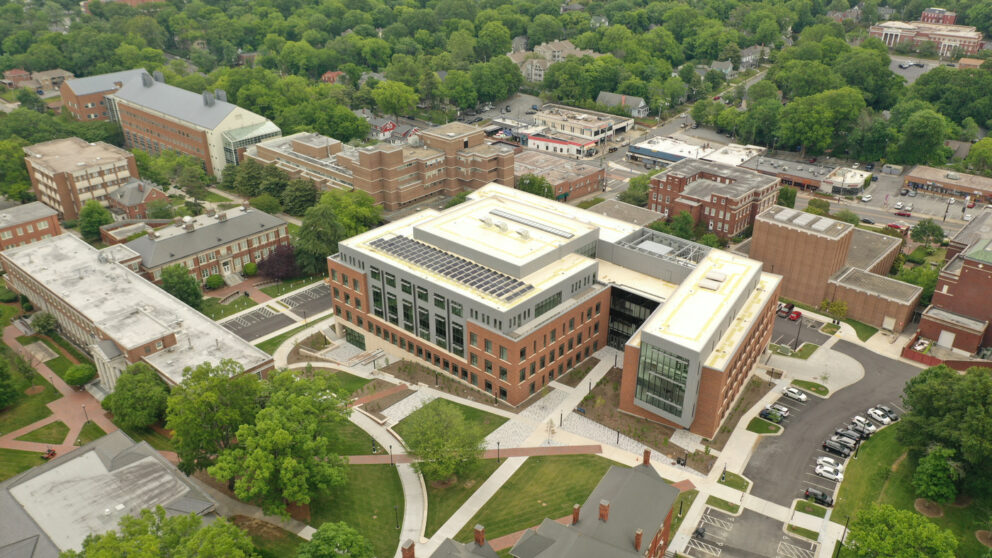


Overview
Timmons Group has provided civil engineering services for a new Nursing and Instructional Building and a new chiller plant on the campus of UNC Greensboro. The project includes the demolition of the existing McIver Building and the construction of an approximately 180,000 GSF new building consisting of laboratory and support space, academic teaching facilities, and offices. The building was designed for maximum flexibility for rapidly changing academic programs. The project also included a stand-alone chiller plant with an initial build-out of 2,000 tons with future expansion capabilities to an ultimate capacity of 7,500 tons
The proposed footprint of the academic building is sited to respect the iconic Foust Building by incorporating a buffer between Foust and the McIver replacement. The proposal for McIver also acknowledges the current role of the building as the southern terminus of the McIver St pedestrian mall. The site has some significant topographic challenges, so the building has been site-adapted to absorb almost 25’ of fall from one side to the other. The building has been carefully planned to maintain access for vehicular deliveries as well as ADA parking and pedestrian movements. The southern wing of the building serves as the eastern terminus of the east-west axis linking the Kaplan Commons through the EUC to the College Avenue and McIver pedestrian malls.