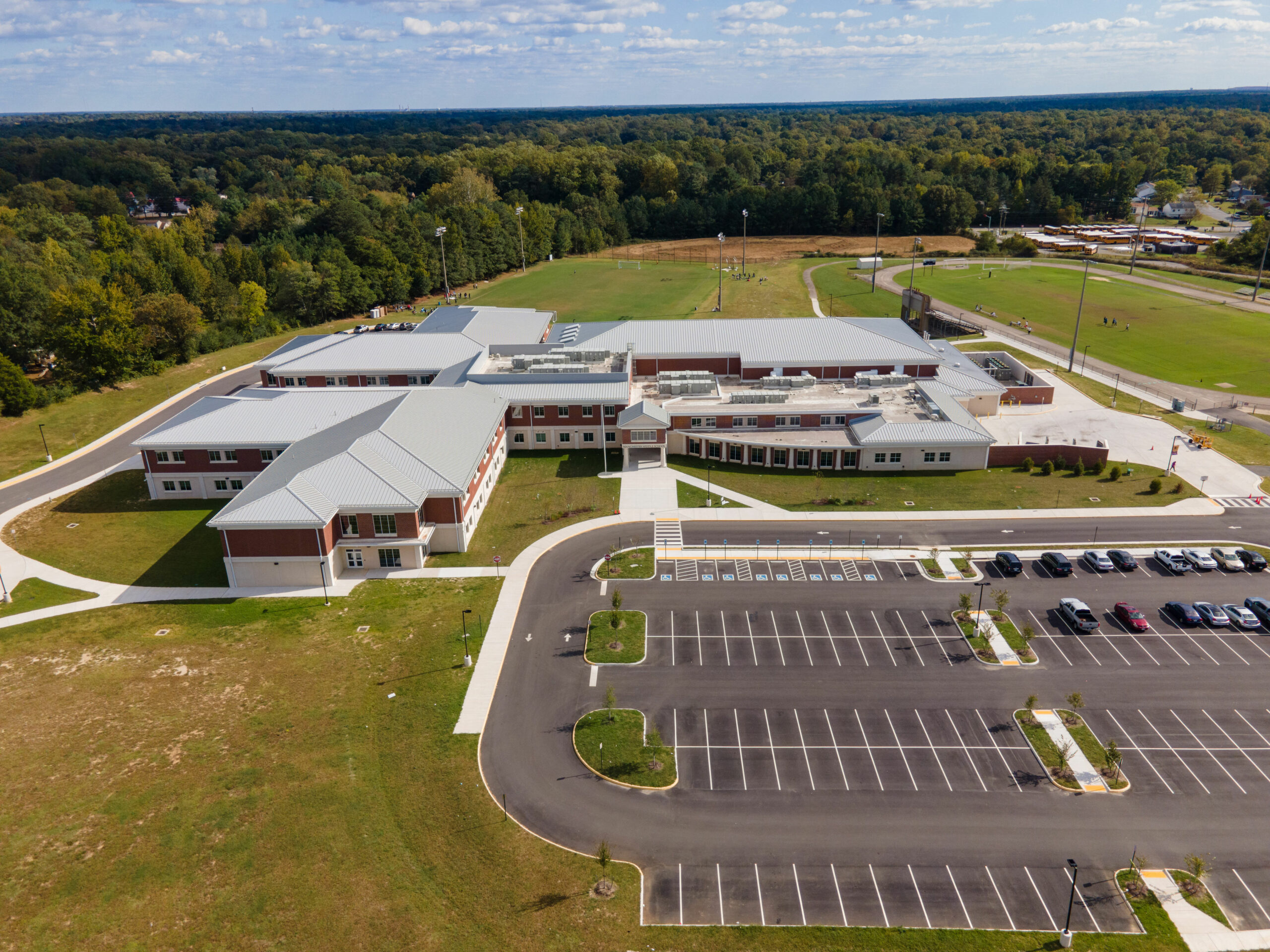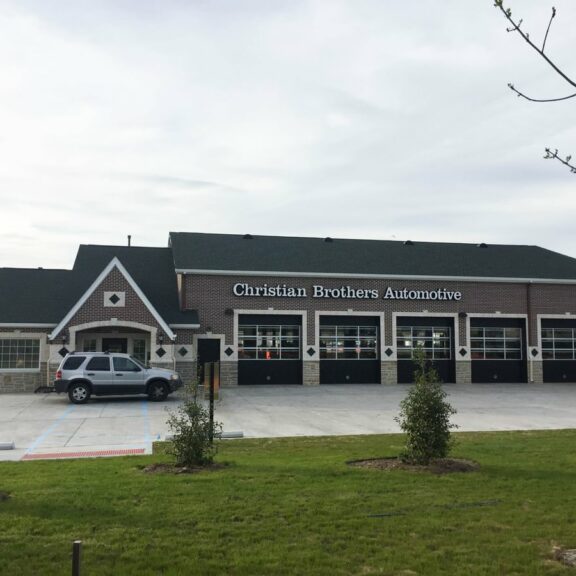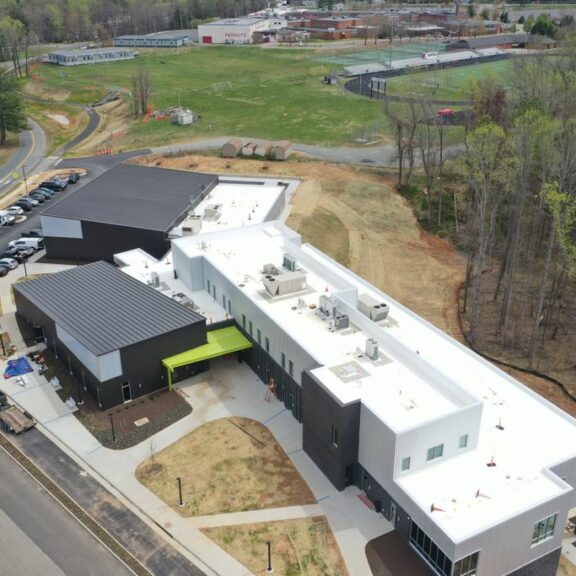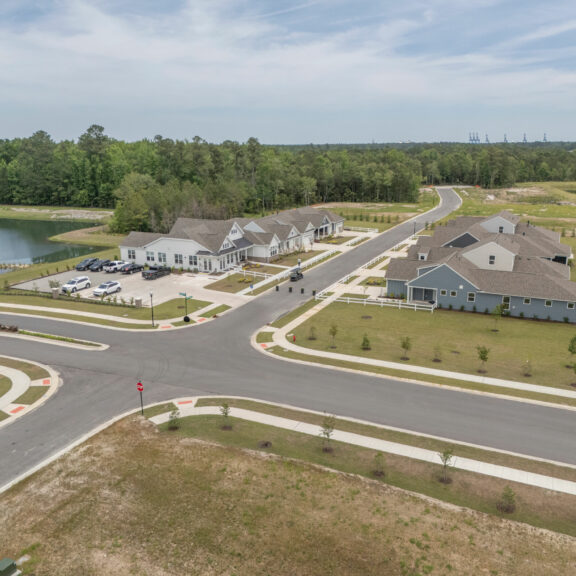In 1992, Manchester High School opened a new facility which allowed its original campus to be converted to Manchester Middle School. In 2018 construction began on a new 1,100 student, 160,000 square foot, 2-story building that would eventually replace the original building. Timmons Group worked with RRMM Architects and Chesterfield County Public Schools to develop and design the new building.
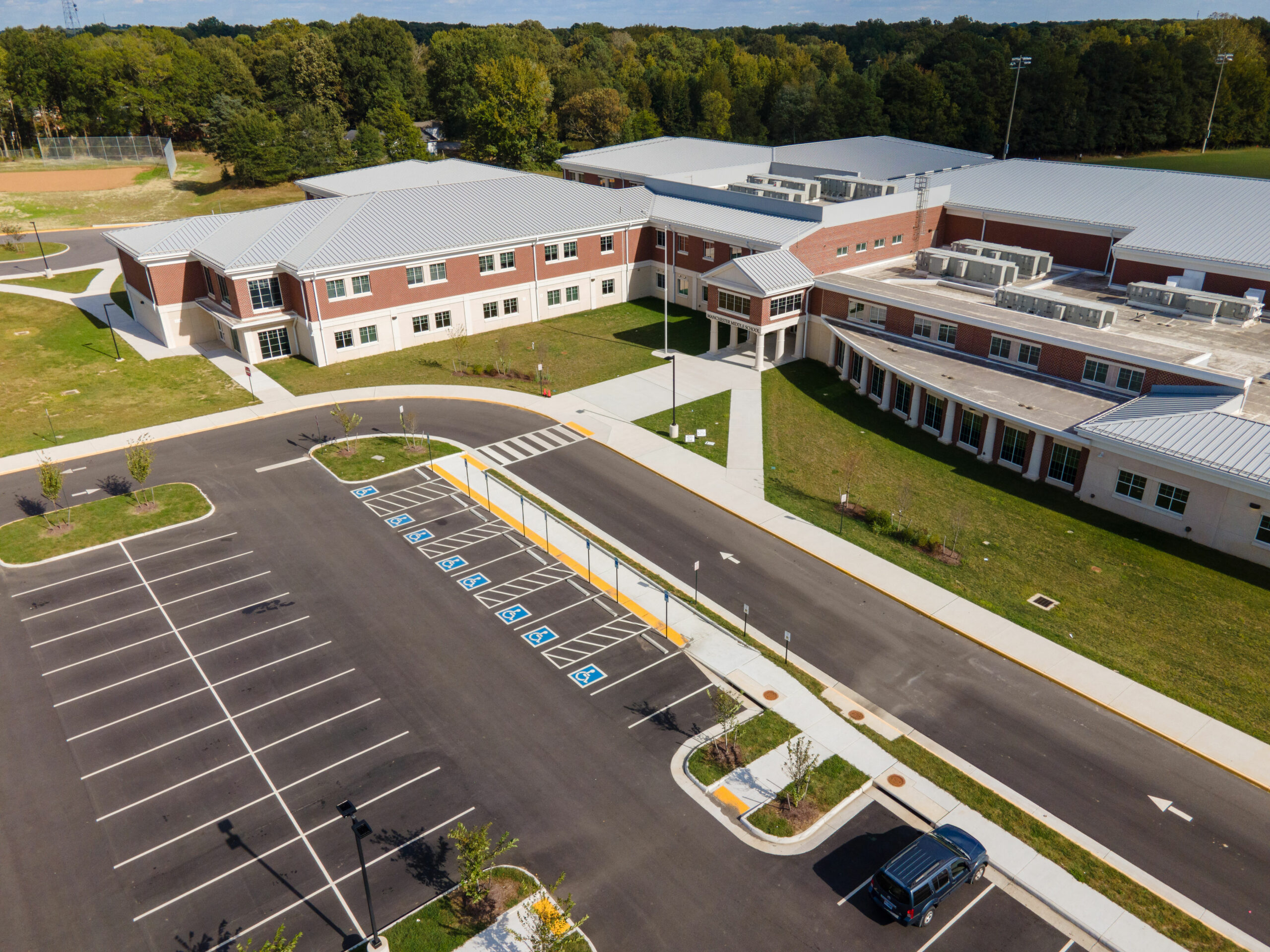
While the campus is 63 acres this project was confined to 31 acres. The ribbon cutting was held in August 2020 and the school was open to students, faculty, and staff in fall 2020.
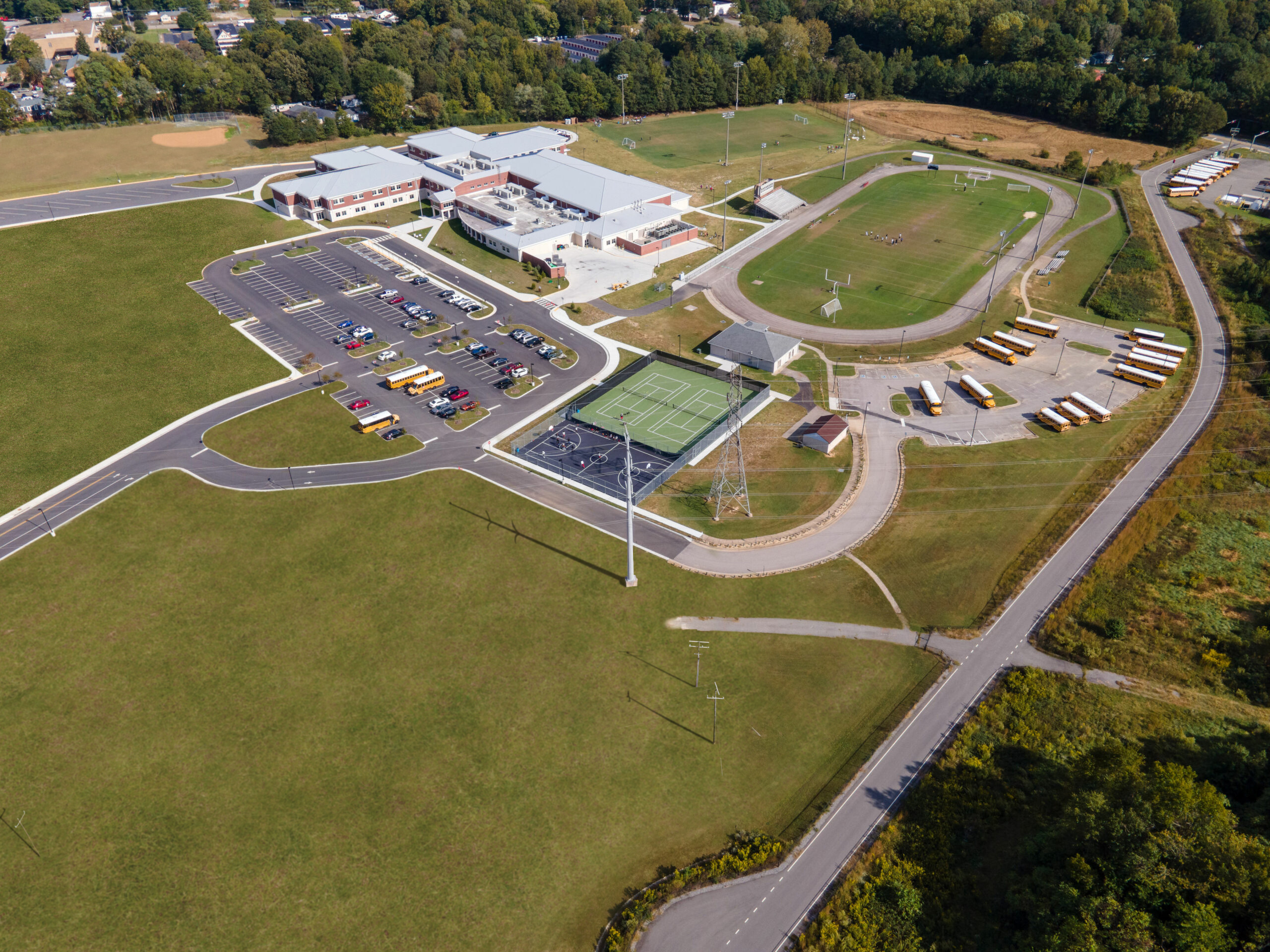
The original track & field and soccer field were both kept intact while the rest of the campus was demolished after the new building construction was completed. Construction included a new building, parking lot, bus loop, 2 softball fields, 2 multipurpose fields, 2 tennis courts, and 1 basketball court.
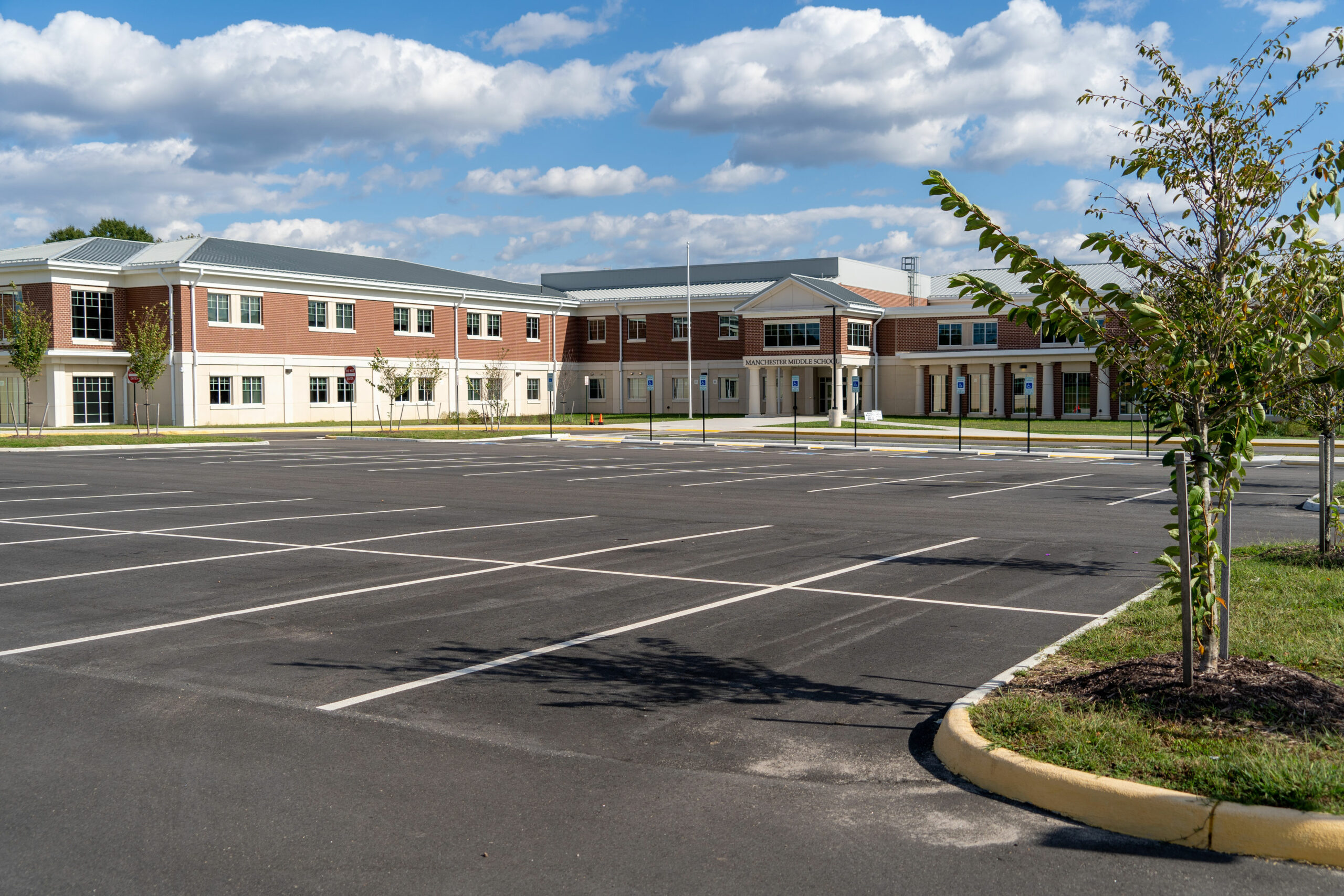
Timmons Group provided a variety of services including survey, environmental, site design, permitting, stormwater management, and construction administration.
