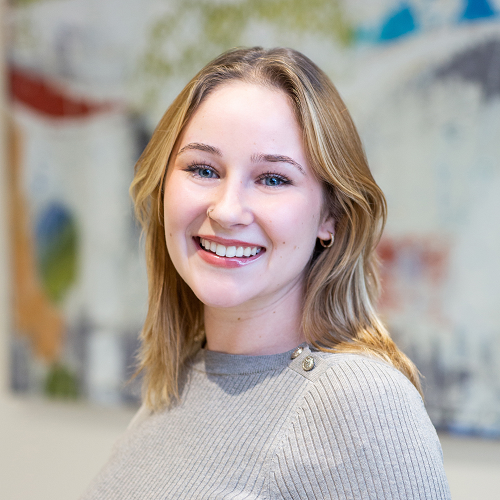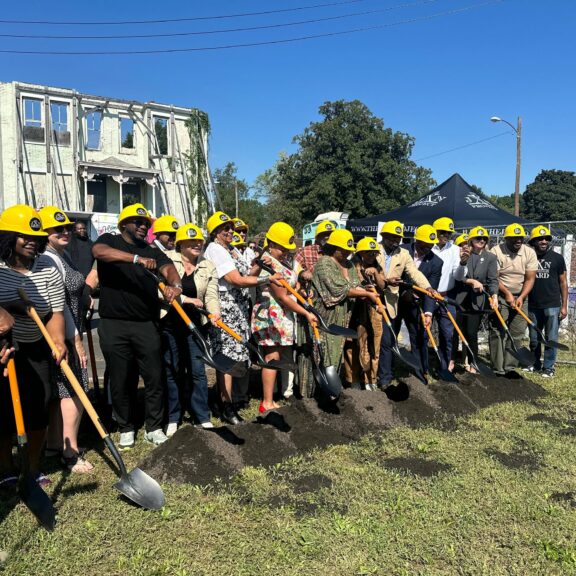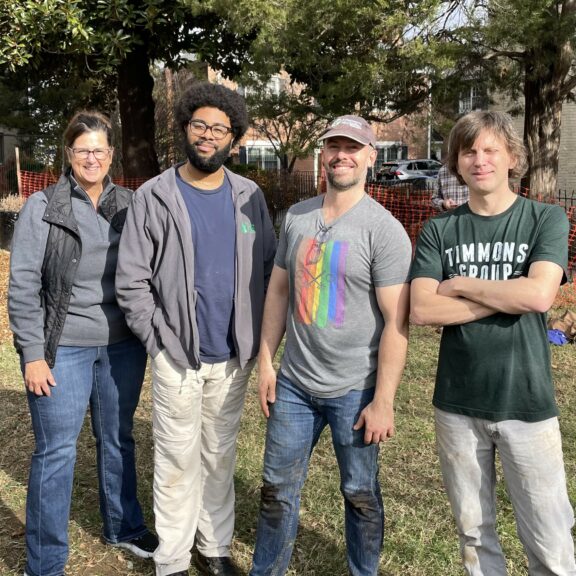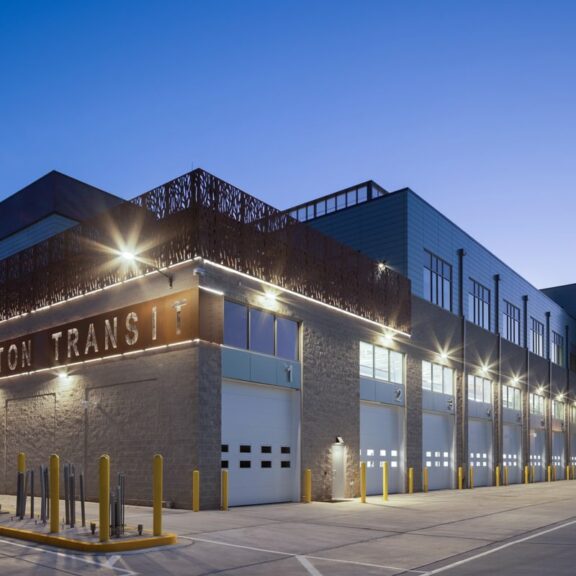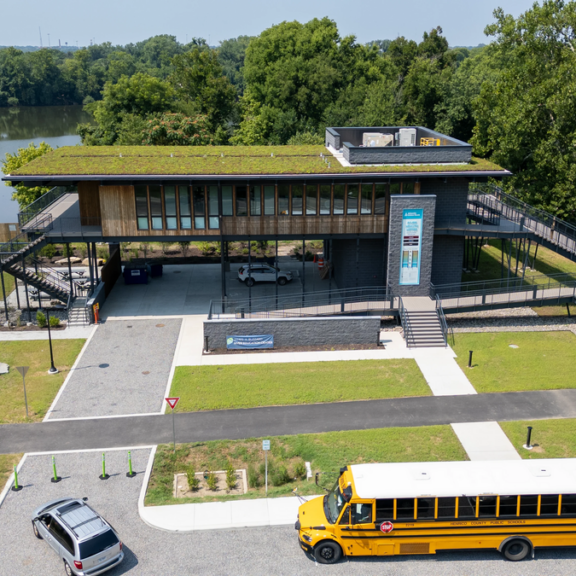April is World Landscape Architecture Month, a time to recognize the role that designed outdoor spaces play in shaping the health, resilience, and connectivity of our communities. For Timmons Group, it’s also a time to reflect on how landscape architecture and urban design work together to bring long-term community visions to life. One recent example of this collaboration is Richmond’s newly completed Southside Community Center, a project shaped by public input and a thoughtful master planning process.
Located in the vibrant Southside of Richmond, Virginia, the area had a long-standing need for access to quality recreational resources. This project set out to change that by creating a safe, welcoming space for residents of all ages.
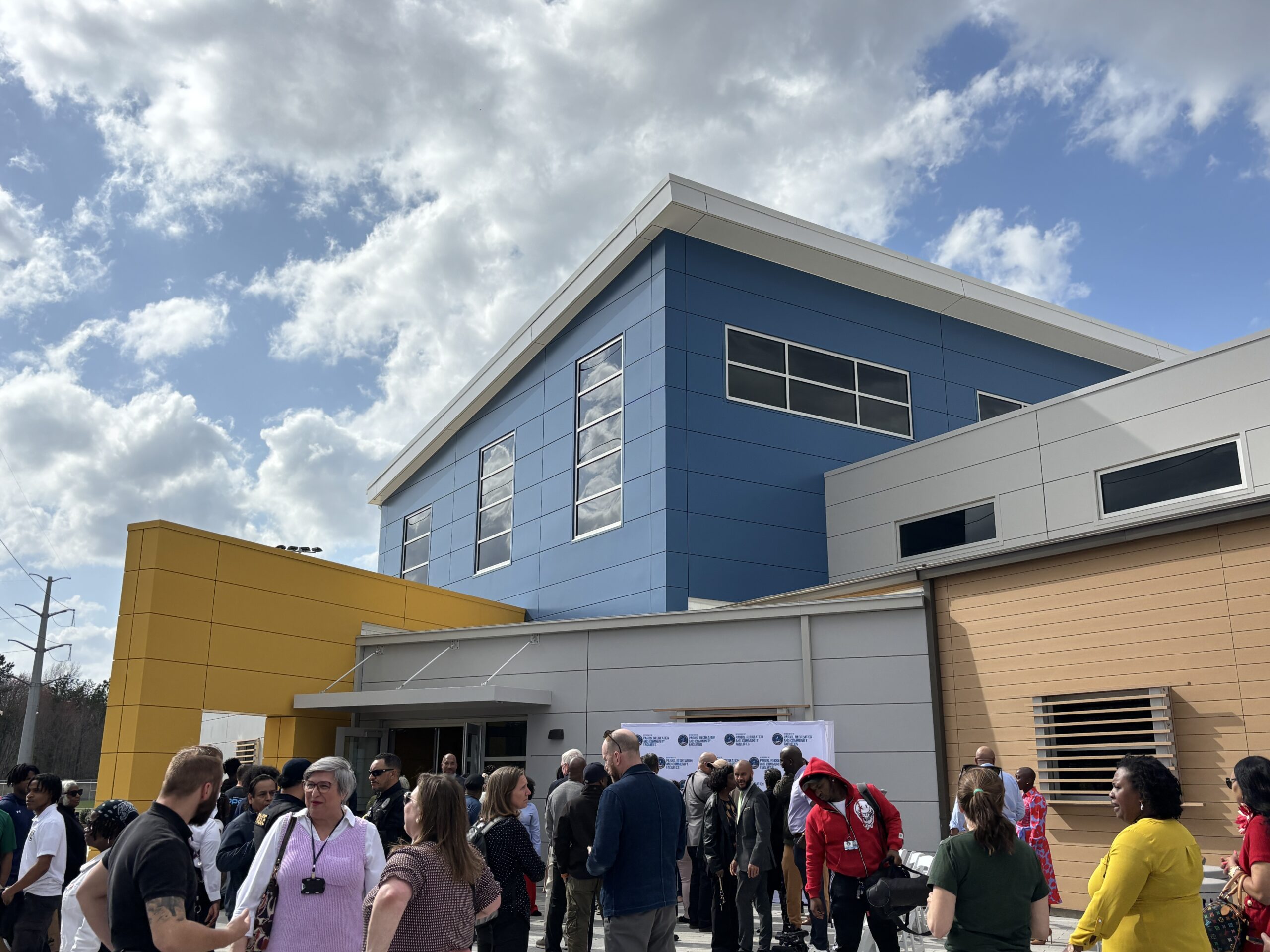
Originally purchased by the City of Richmond in 2014, the Southside Community Center site was envisioned as a regional park and hub for community services in the Midlothian Planning District. The 17.98-acre site, once home to the Richmond Outreach Center, offered tremendous potential but needed a plan and the right resources to bring it to life.
In the spring of 2015, Timmons Group and Worley Associates Architects were engaged to help create a master plan. From the very beginning, public involvement was central to the planning process, with the design team meeting the community where they were to seek feedback. Residents voiced their priorities, with a central theme emerging, particularly from families and youth, asking for “a place for children to go.” That concept became the foundation for what would follow.
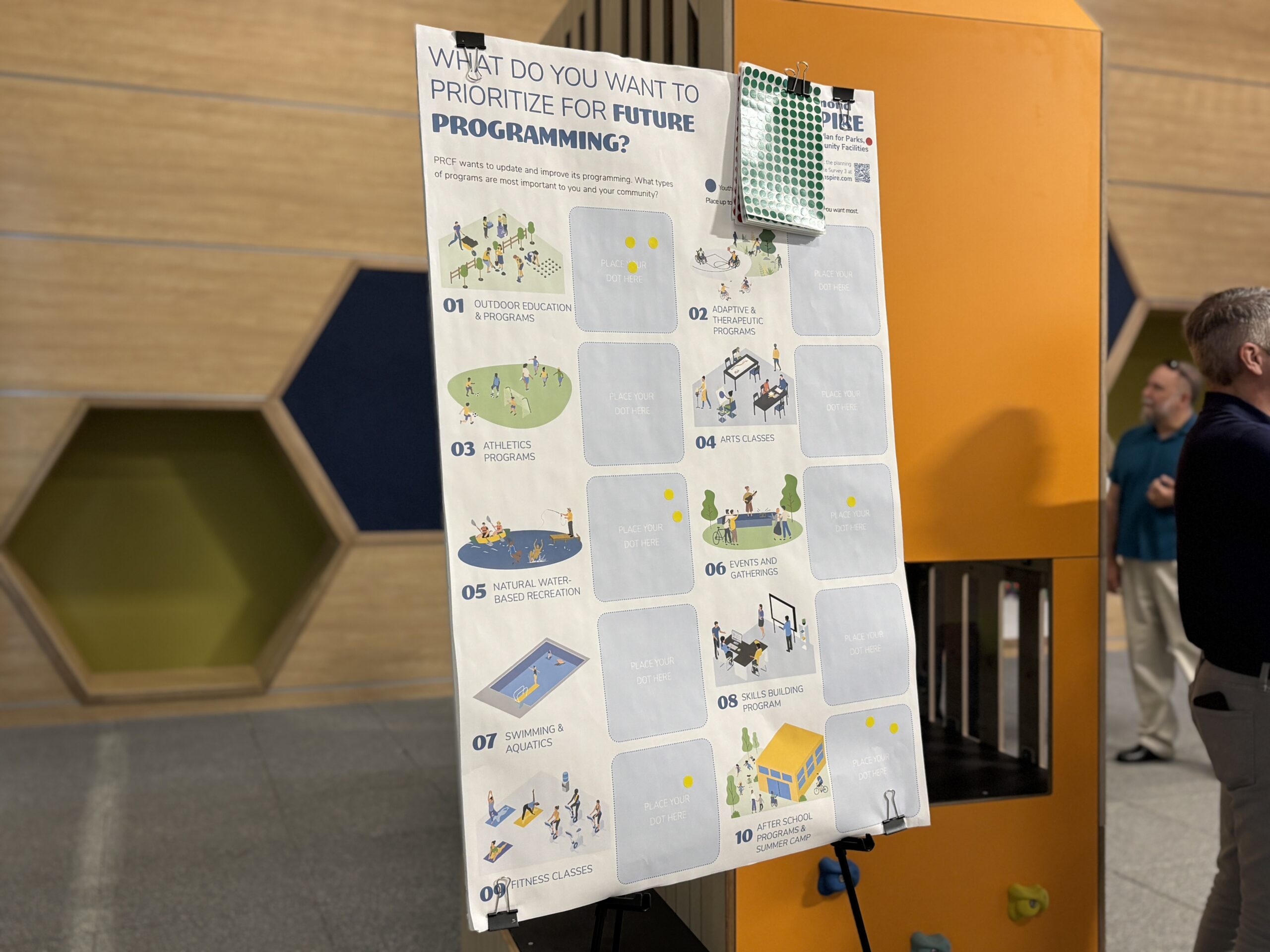
Our landscape architects and urban designers worked closely to integrate that feedback into a functional master plan, prioritizing wellness and recreation for all generations. Together, they translated community aspirations into meaningful amenities, balancing indoor and outdoor uses, preserving green space, and reimagining how existing buildings could serve the public.
The resulting master plan became a guiding tool for identifying individual projects and potential funding sources, including public and private sector support. It laid the groundwork for a phased approach to development that could respond to community needs over time.
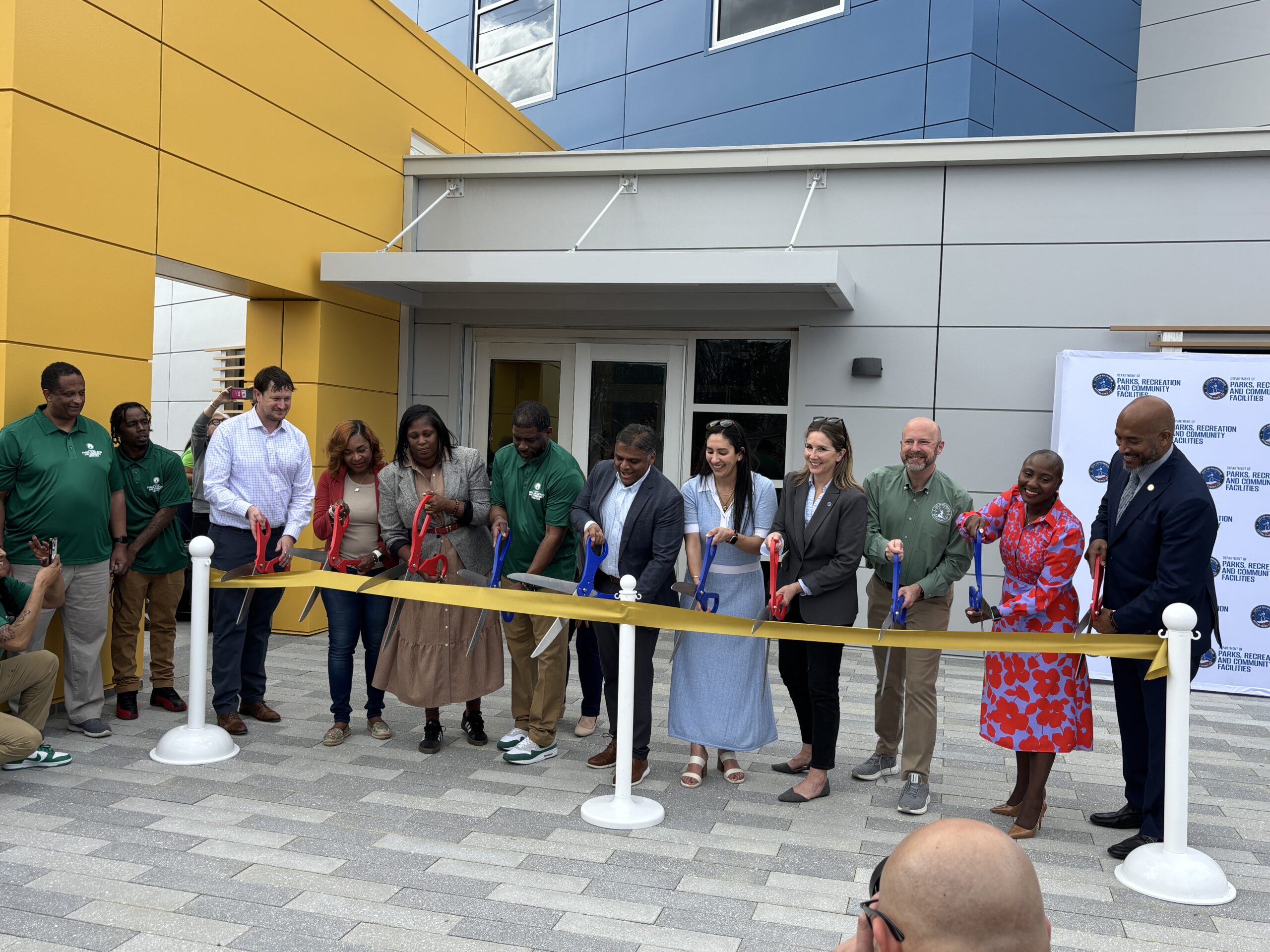
On March 20, 2025, the Southside Community Center celebrated its grand opening with a ribbon cutting ceremony attended by over 250 Richmond residents and stakeholders. Following the ceremony, guests were welcomed inside for guided tours, offering a first look at the new space.
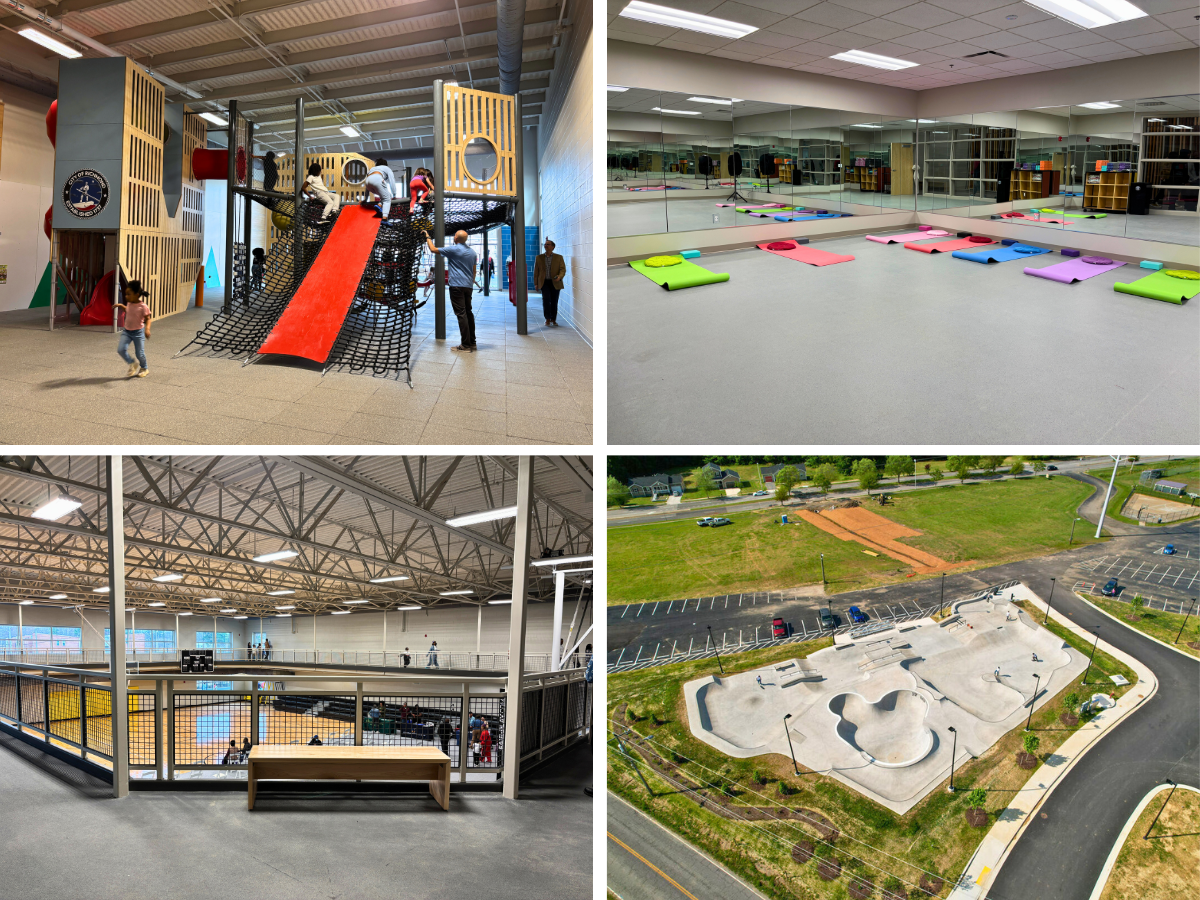
The completed facility includes various indoor and outdoor features, such as an auxiliary gym, an indoor walking track, a boxing studio, classrooms, a culinary teaching kitchen, flexible meeting spaces, as well as dance and music studios. Outside, visitors can enjoy new playgrounds, basketball courts, ballfields, a community garden, a skatepark, and an exercise and nature trail.
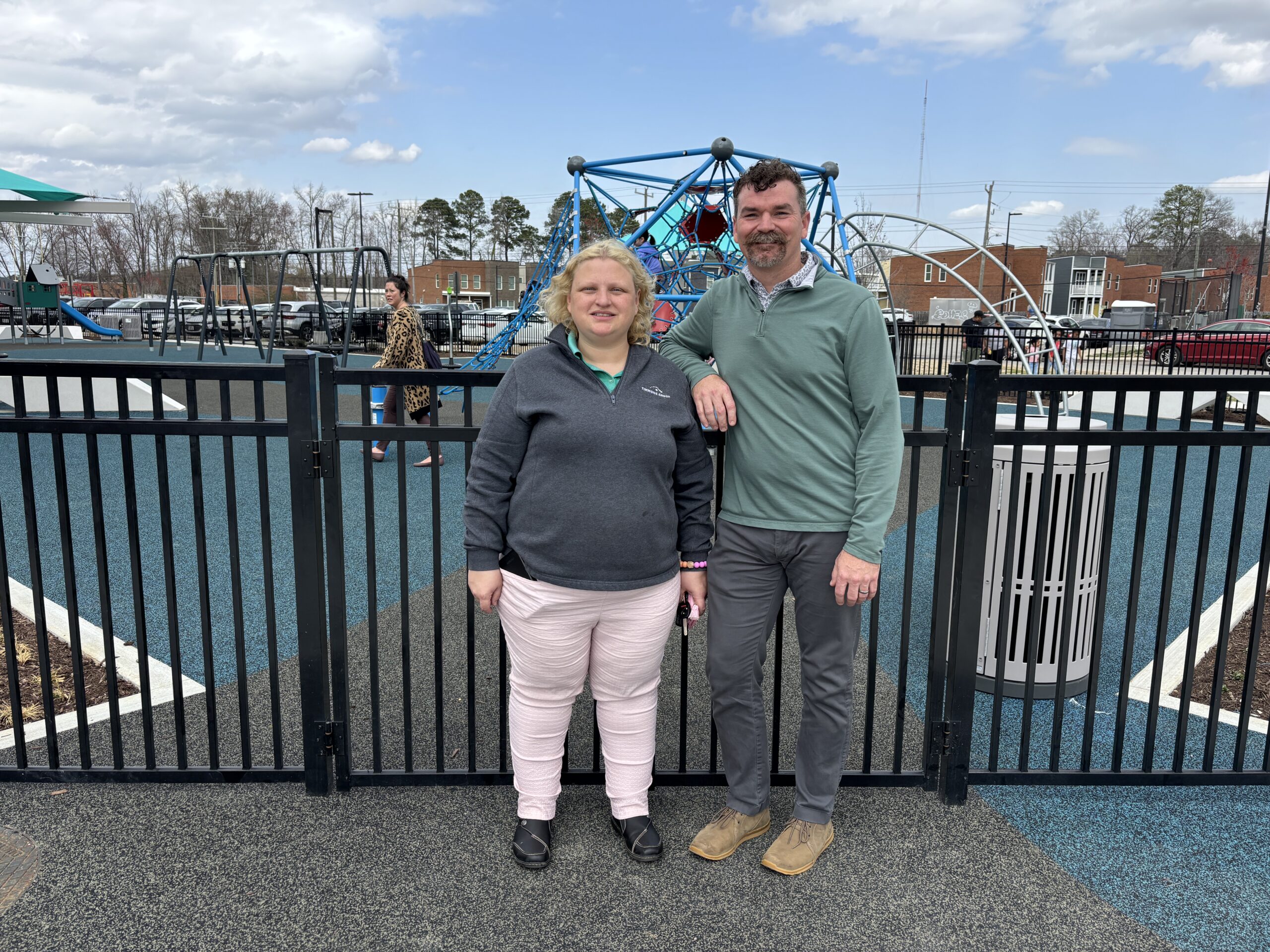
Timmons Group’s work on the project spanned landscape architecture, urban design, site and civil engineering, permitting, wetland delineation, and geotechnical services, demonstrating the importance of collaboration and thoughtful design in supporting spaces that will serve the community for years to come.
As World Landscape Architecture Month reminds us, meaningful places begin with meaningful design. The Southside Community Center is a lasting example of how thoughtful planning and community engagement can shape spaces that truly reflect the people they serve.
