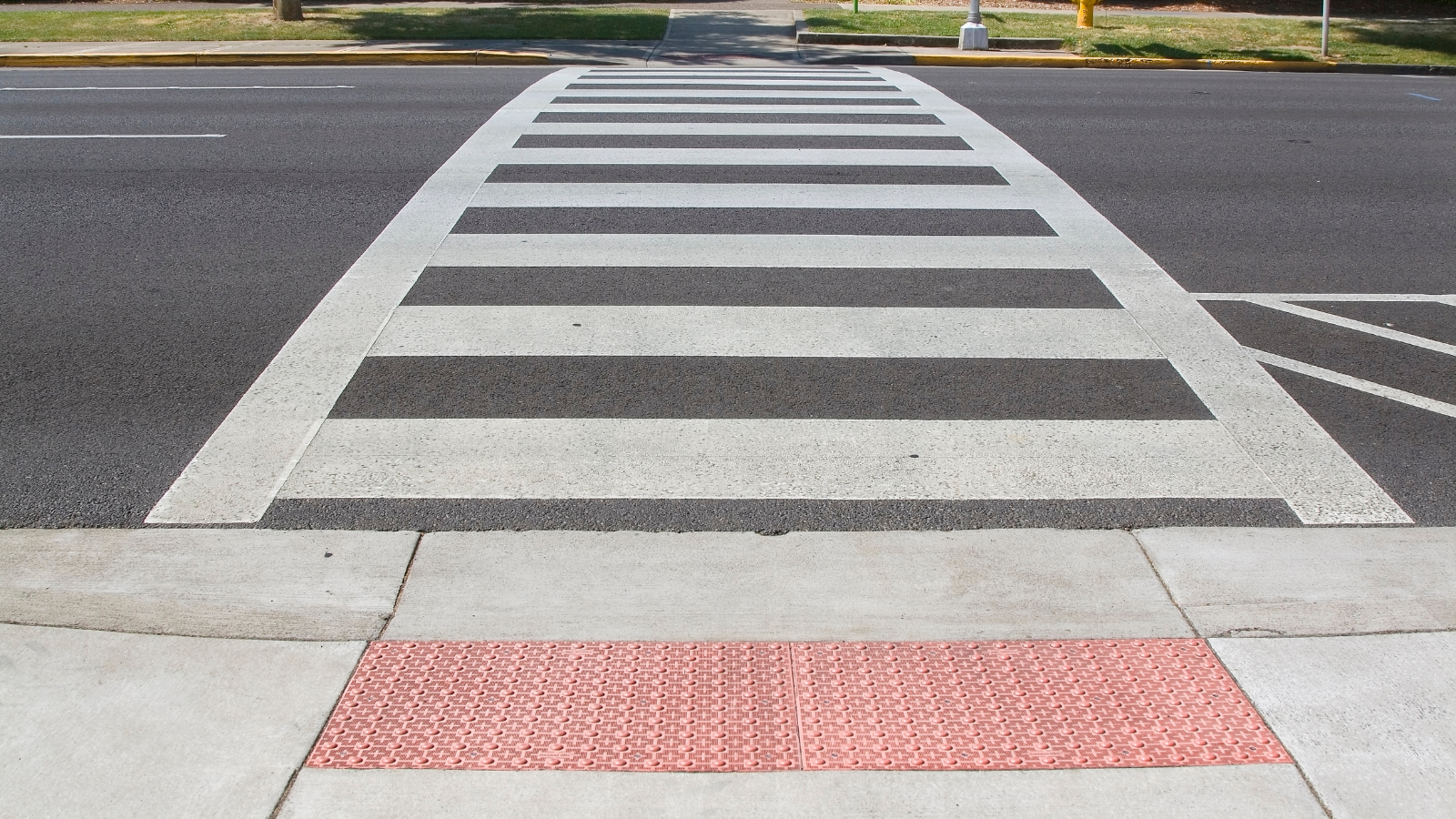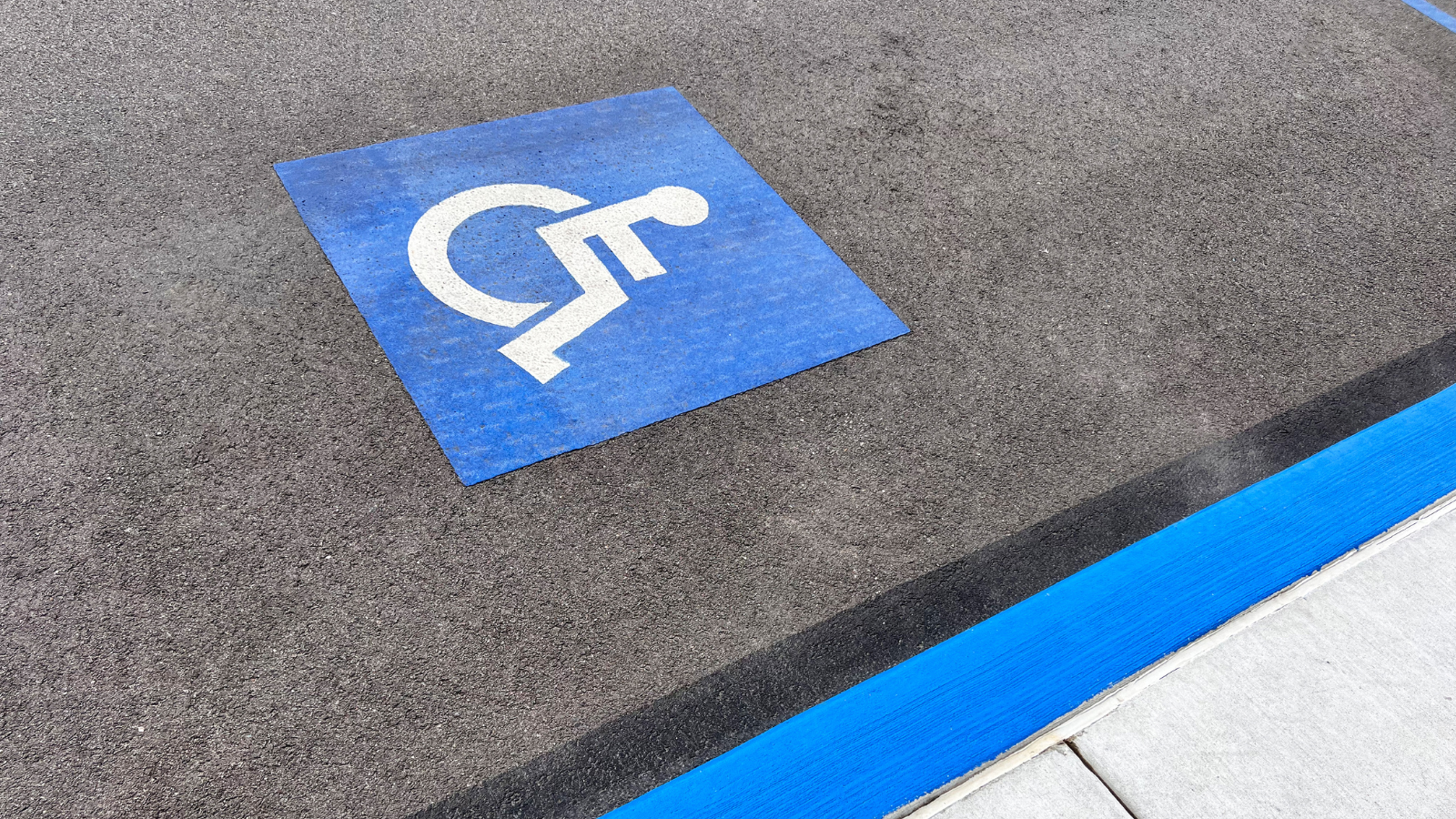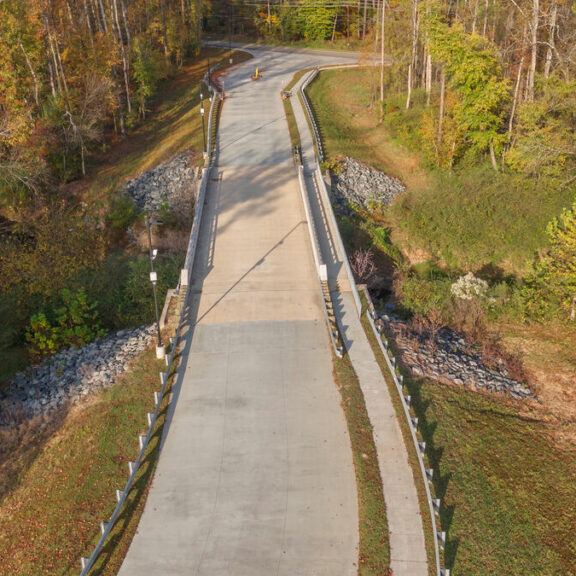The General Services Administration (GSA) is revising its Architectural Barriers Act Accessibility Standard for pedestrian facilities in the public right-of-way dedicated to transportation.
This new standard is based on accessibility guidelines issued by the Architectural and Transportation Barriers Compliance Board (Access Board).
The guidelines are issued under Title II of the Americans with Disabilities Act of 1990 (ADA) and the Architectural Barriers Act of 1968 (ABA). Title II of the ADA applies to State and local government facilities. The ABA applies to facilities constructed or altered by or on behalf of the Federal Government, facilities leased by Federal agencies, and some facilities built with Federal funds.

The purpose of these guidelines is to ensure that pedestrian facilities located in the public right-of-way are readily accessible to and usable by pedestrians with disabilities.
Previously, GSA physical accessibility guidelines had focused on:
- Entrances and exits
- Interior spaces
- Workspaces and meeting rooms

According to GSA, accessible features of pedestrian facilities specified in the new guidelines include:
- Pedestrian Access Routes and Alternate Pedestrian Access Routes
- Pedestrian access must be maintained when closing access routes, ensuring that pedestrians with disabilities are not prevented from reaching their destinations.
- Accessible Pedestrian Signals
- All new pedestrian signal heads at crosswalks must include audible and vibrotactile features and be located within wheelchair reach range.

- Crosswalks
- Curb ramps and detectable warning strips are required when pedestrian circulation paths meet vehicular paths. The common ADA/ABA standard of 2% max cross slope is applicable for intersections with Yield or Stop controls. However, a 5% max cross-slope is allowable if there is no Yield or Stop control to avoid abrupt changes in the grade of the road.
- Transit Stops
- Clear space for wheelchair maneuvering must be considered when designing boarding platforms. Boarding areas must be connected to other pedestrian facilities by accessible pathways.

- On-Street Parking
- Non-residential parking must have designated accessible parking spaces dimensioned to allow access without entering vehicular pathways.
The guidelines will be familiar to anyone who has worked with Americans with Disabilities Act (ADA) and Architectural Barriers Act (ABA) guidelines before. While some of the ADA and ABA requirements can be readily applied to pedestrian facilities in the public right-of-way, others needed substantial modifications. Further, the magnitude of existing physical constraints in public rights-of-way poses unique considerations that are not present in the context of buildings and sites.

Previously, state and local governments have been left to determine their own methods of compliance with ADA guidelines. This has led to uncertainty about the relevant standards and required intervention by courts in some cases. The Federal Government was also lacking accessibility criteria for public rights-of-way, despite there being numerous Federal sites that contain public rights-of-way, such as national parks, medical and educational campuses, and military installations. These final accessibility guidelines for pedestrian facilities in public rights-of-way will serve as the technical basis of enforceable standards issued under the ABA by GSA.




