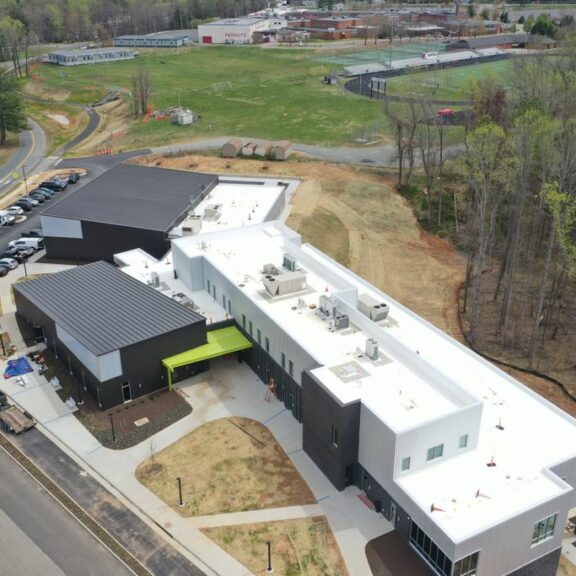As the 2024-2025 school year begins, we’re taking a moment to reflect on some of the educational projects we’ve had the opportunity to support throughout Central Virginia in recent years. These efforts highlight the collaborative work between architects, contractors, local school systems, and our team to help create learning environments that will serve students for years to come. Let’s take a look at three projects that Timmons Group was proud to have been a part of, bringing thoughtful design and care to local schools!
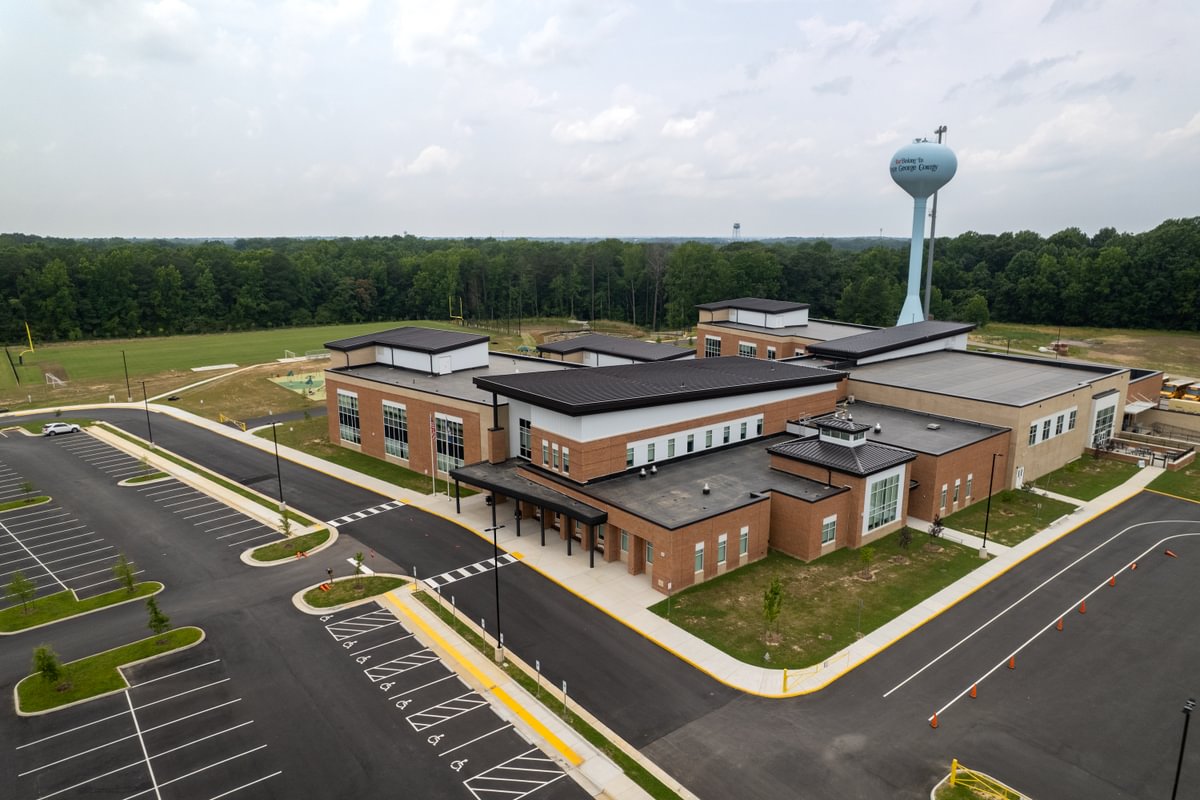
In collaboration with Moseley Architects and Loughridge & Company, Timmons Group had the opportunity to contribute to the design of the new Middle Road Elementary School. Completed in 2023, this 98,000-square-foot campus serves as a replacement for William A. Walton Elementary School, providing updated amenities and more room for the growing student population. Timmons Group’s role included design survey, wetland delineation, and sub-surface utility investigations to support site, utility, and road design.
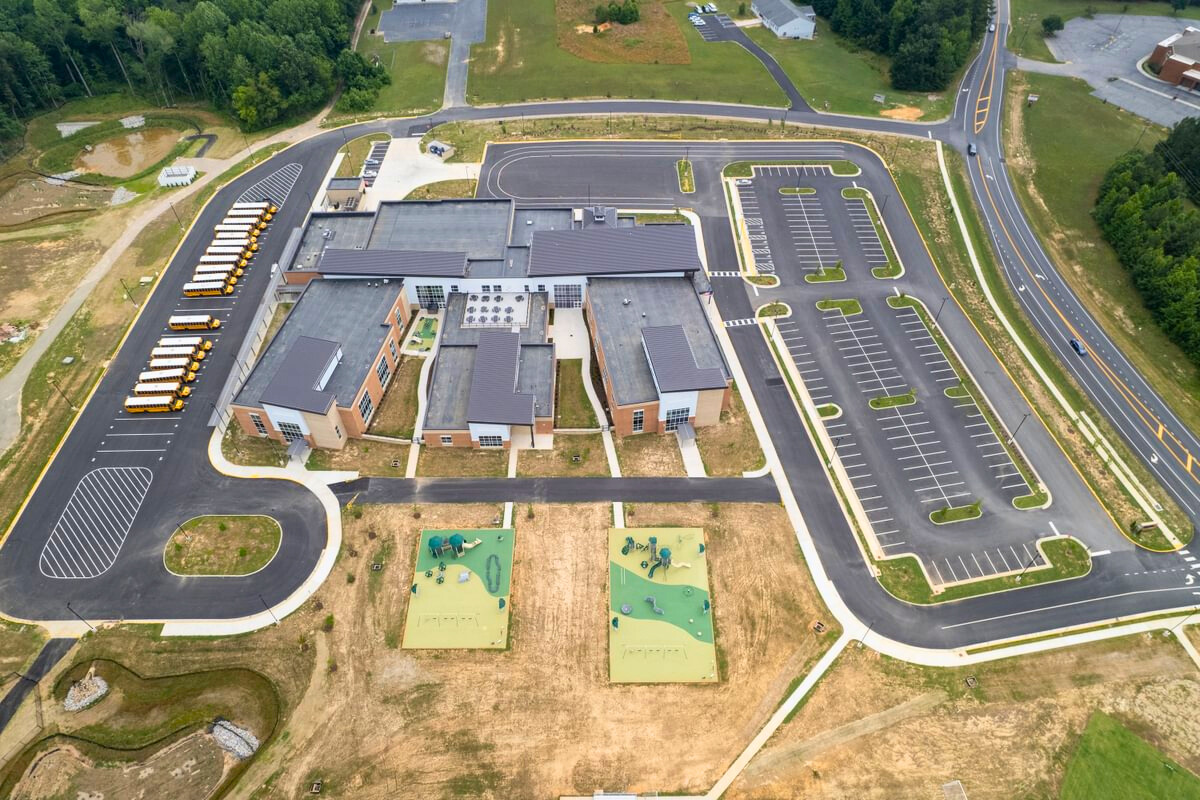
The campus layout was thoughtfully designed to prioritize functionality and safety, with separate parking areas, a designated parent drop-off zone, a bus loop, and turn lanes on Middle Road to ease traffic flow. Playgrounds, ball fields, and outdoor learning spaces were added to support active and hands-on learning. Stormwater management features were incorporated to help minimize the environmental impact.
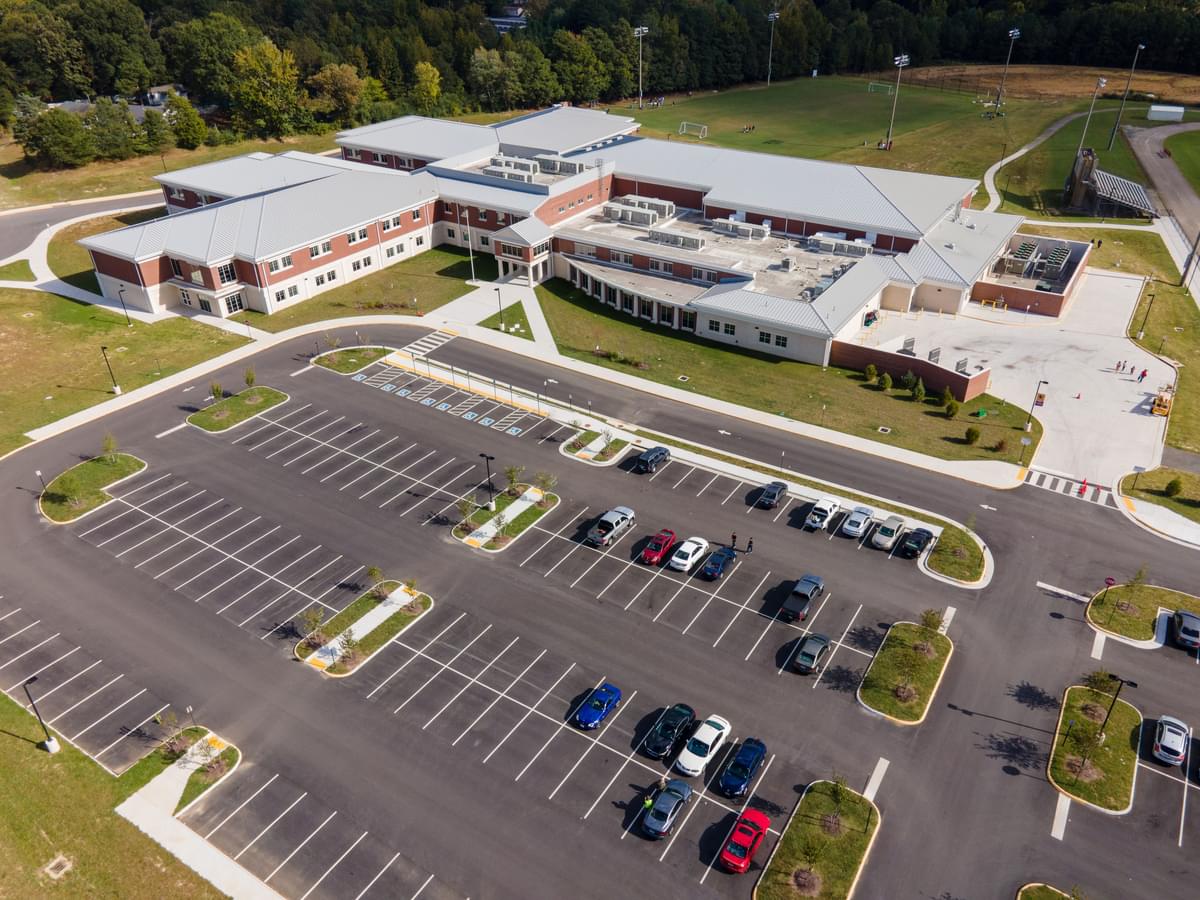
Timmons Group collaborated with RRMM Architects and Chesterfield County Public Schools to support the replacement of the aging Manchester Middle School. The new 160,000-square-foot, two-story building, completed in 2020, now accommodates 1,100 students with modern, updated facilities.
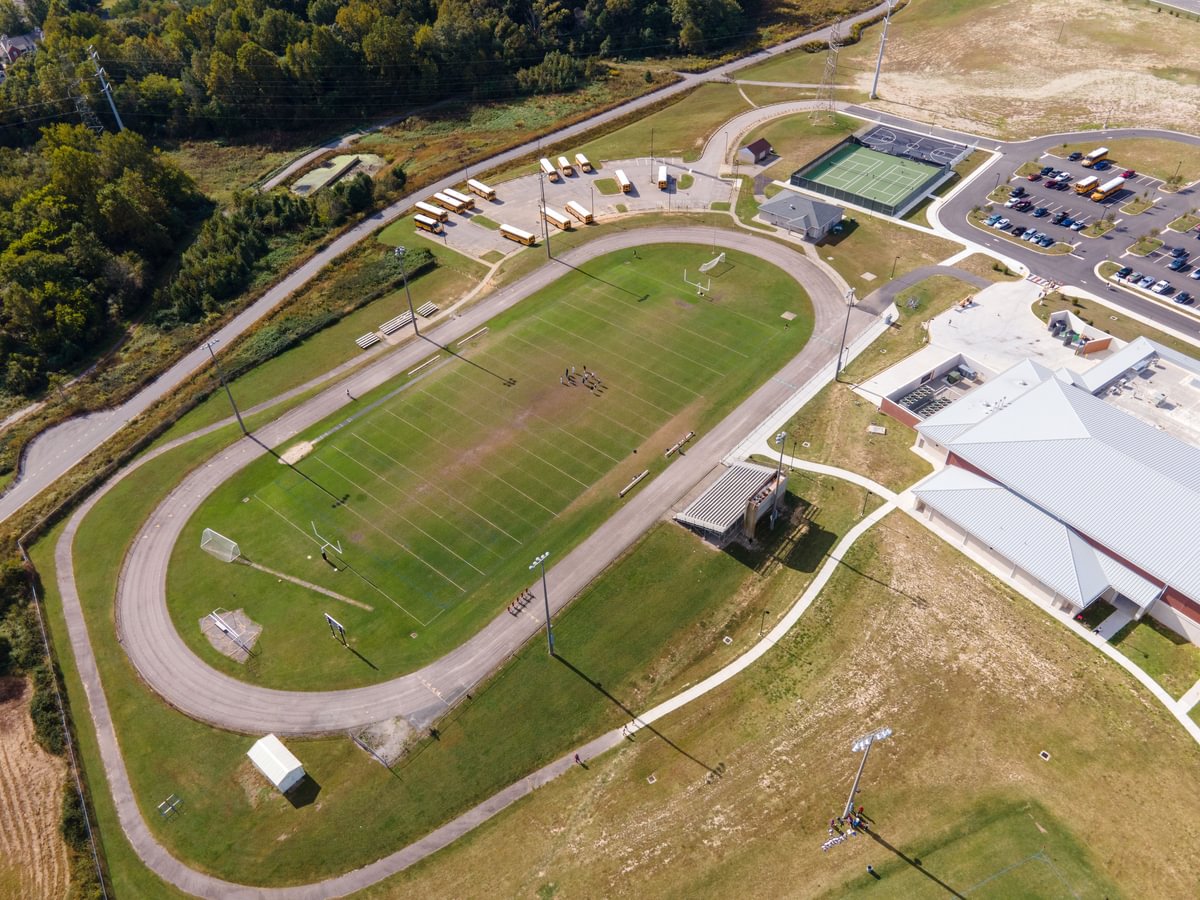
Despite being confined to 31 acres on a 63-acre campus, the project preserved essential elements like the track and soccer fields while adding new features such as a bus loop, parking lot, athletic fields, and courts. Timmons Group provided comprehensive services, including environmental work, site design, stormwater management, and construction administration.
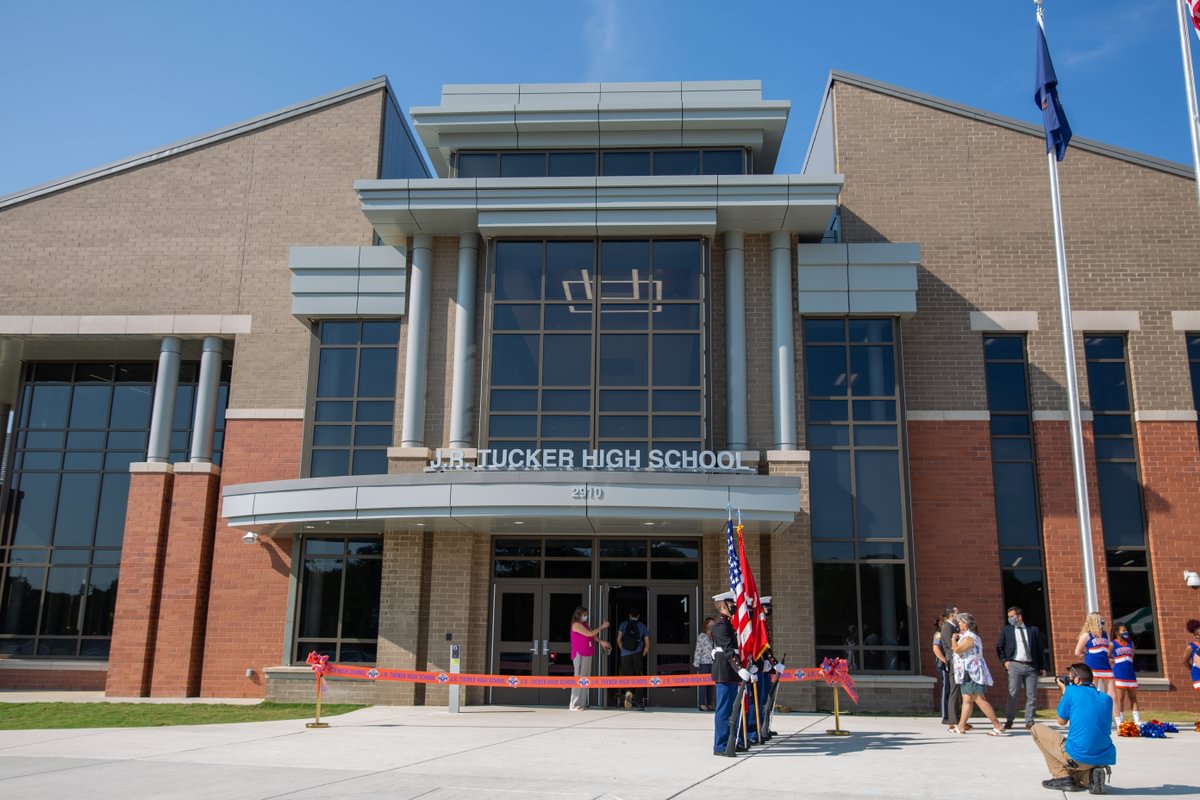
As Henrico County sought to modernize its school facilities, Timmons Group had the opportunity to collaborate with Moseley Architects on the redevelopment of J.R. Tucker High School. The project, which earned LEED Gold certification this year, emphasizes the county’s commitment to sustainable school design.
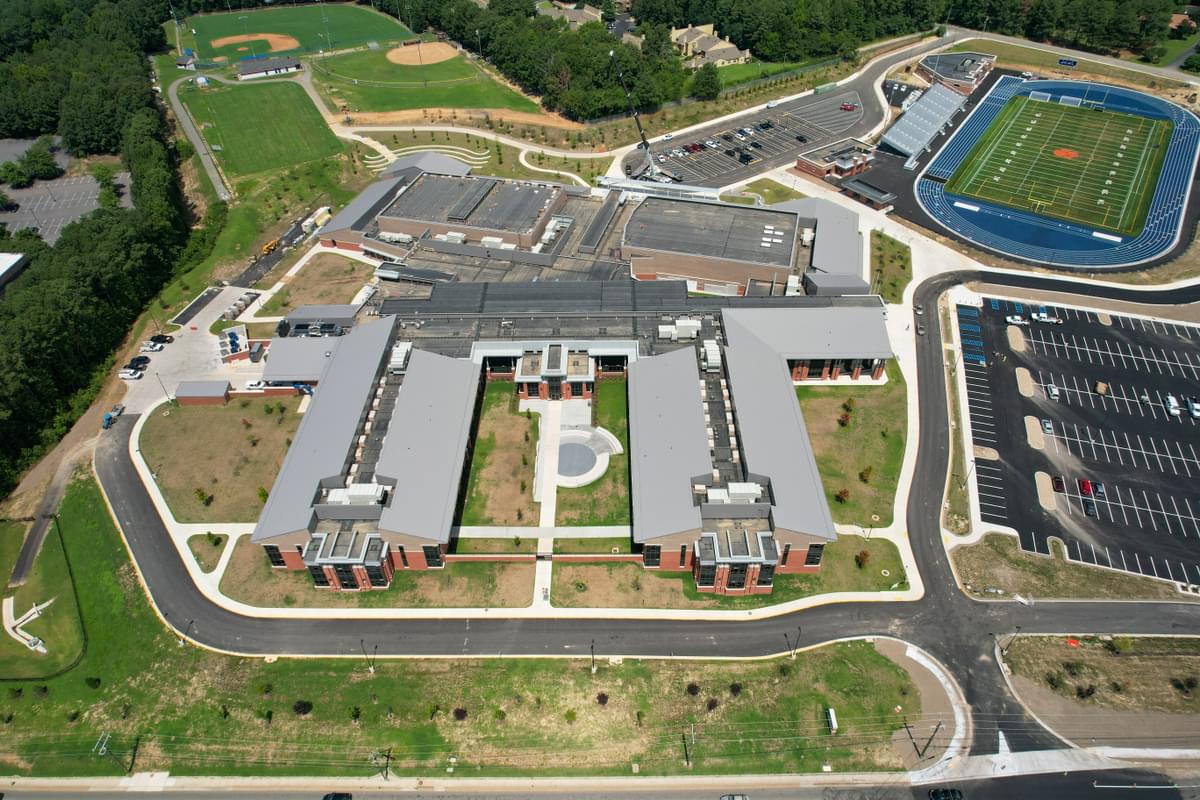
Timmons Group provided services such as site and civil engineering, grading and drainage planning, landscape architecture, wetland delineation, and road improvements. Solar panels are an important part of the school’s design, supporting its energy efficiency goals. J.R. Tucker is now part of the growing number of sustainable schools in the region.
Through collaboration with architects and local school systems, Timmons Group is grateful for the opportunity to contribute to spaces that meet the needs of students today while contributing to a more sustainable and engaging future. As the new academic year begins, we want to welcome all the students back to school and wish you a year full of growth, learning, and new opportunities!

