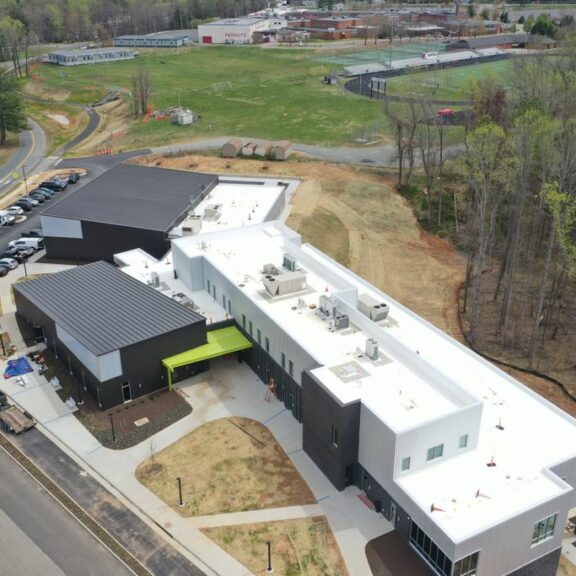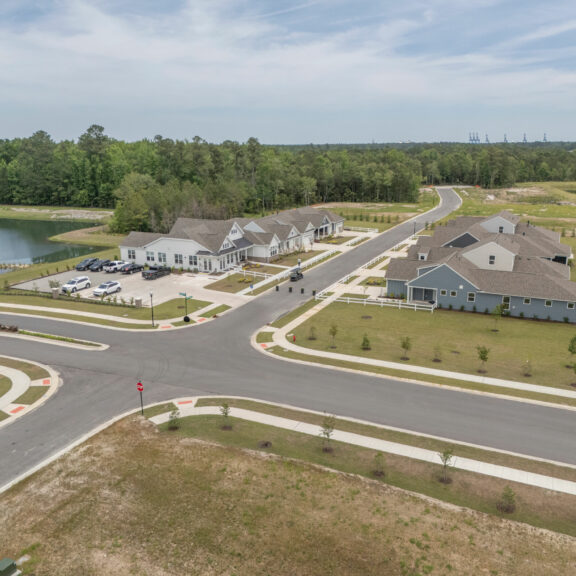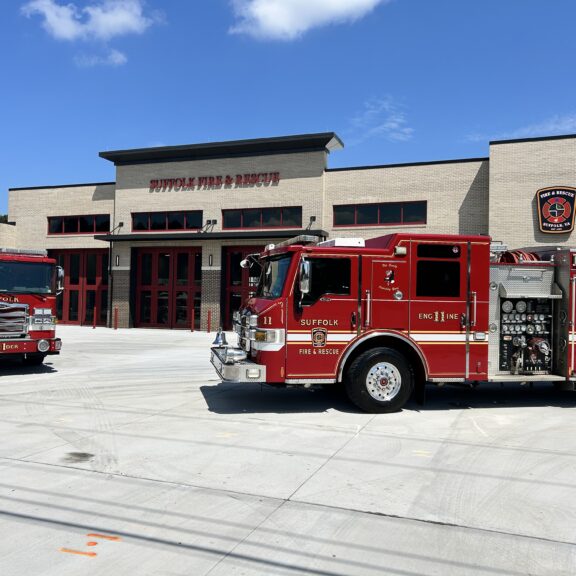Timmons Group has been a trusted partner on numerous projects across Virginia Commonwealth University’s (VCU) campus, including the recently completed VCU Health System parking deck.
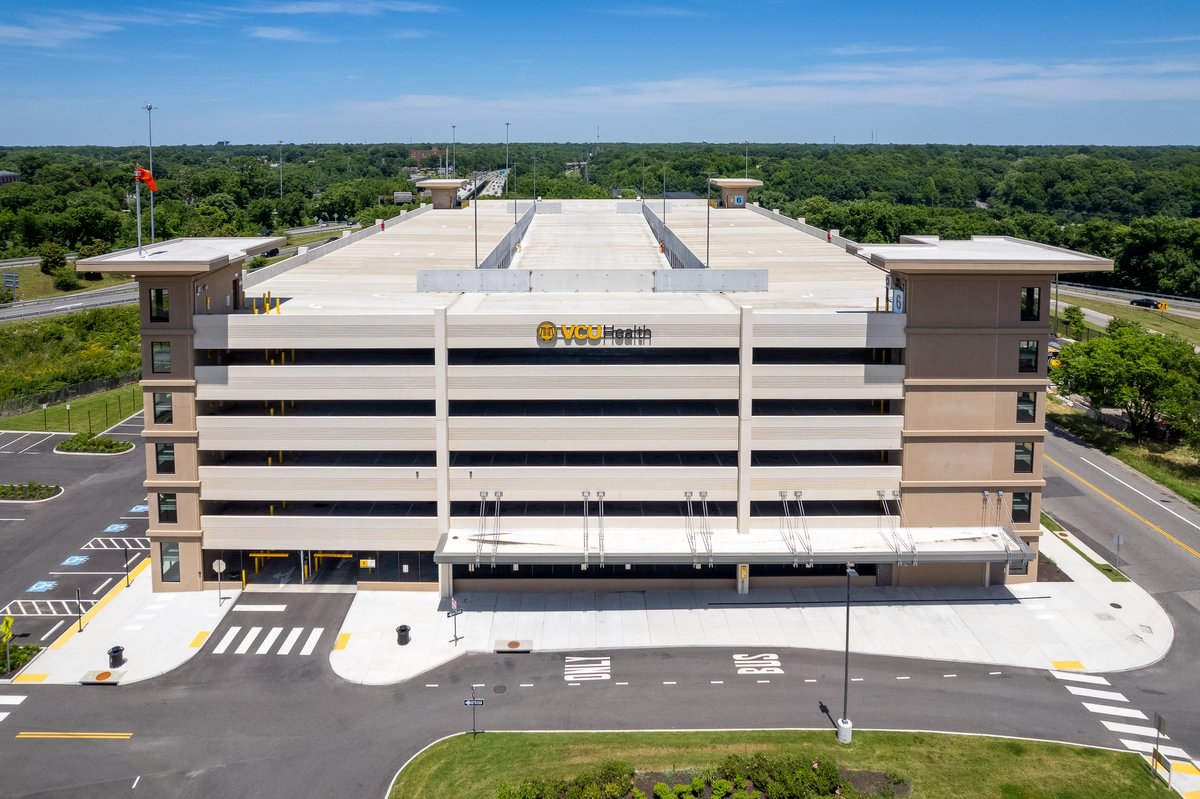
The I-Deck is a five-story, 300,000-square-foot parking deck located at the northern edge of the VCU campus on N. 7th Street.
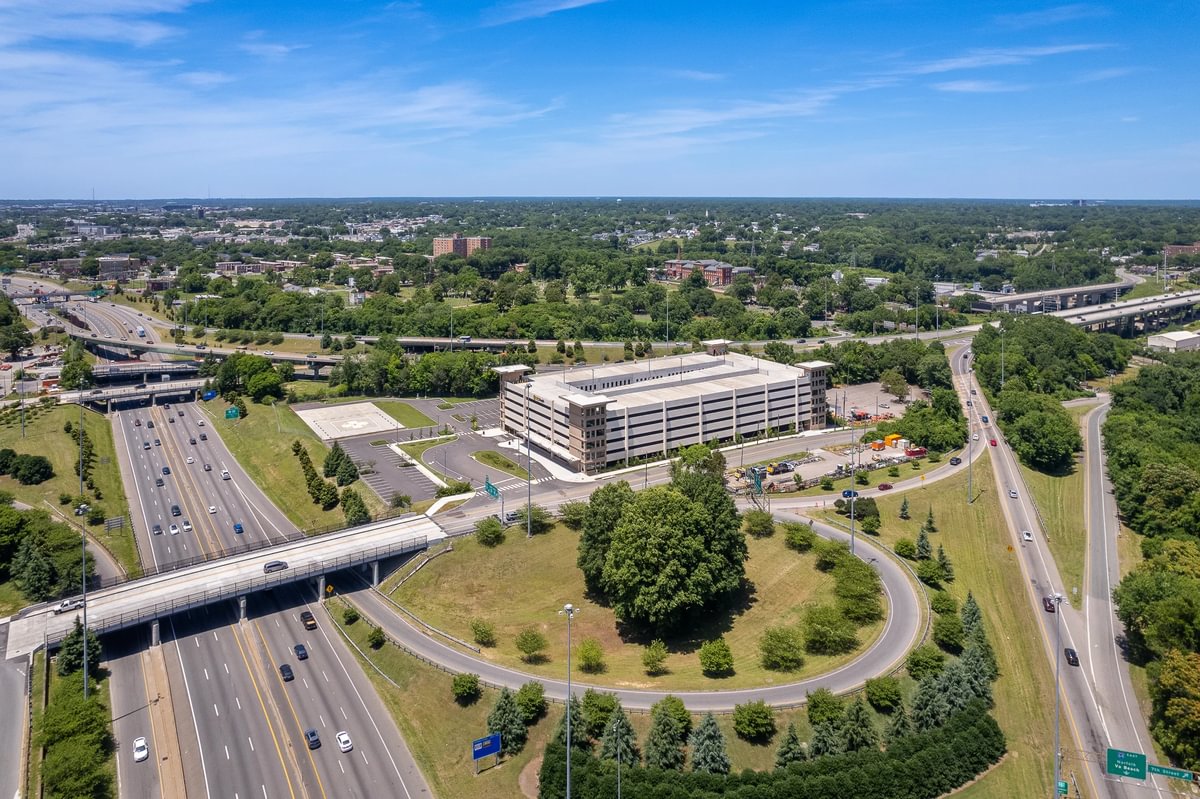
The development optimizes the previously underutilized space between I-64 and I-95, offering 1,200 additional employee parking spaces with LED lighting, multiple security cameras on each level, and a relocated helipad.
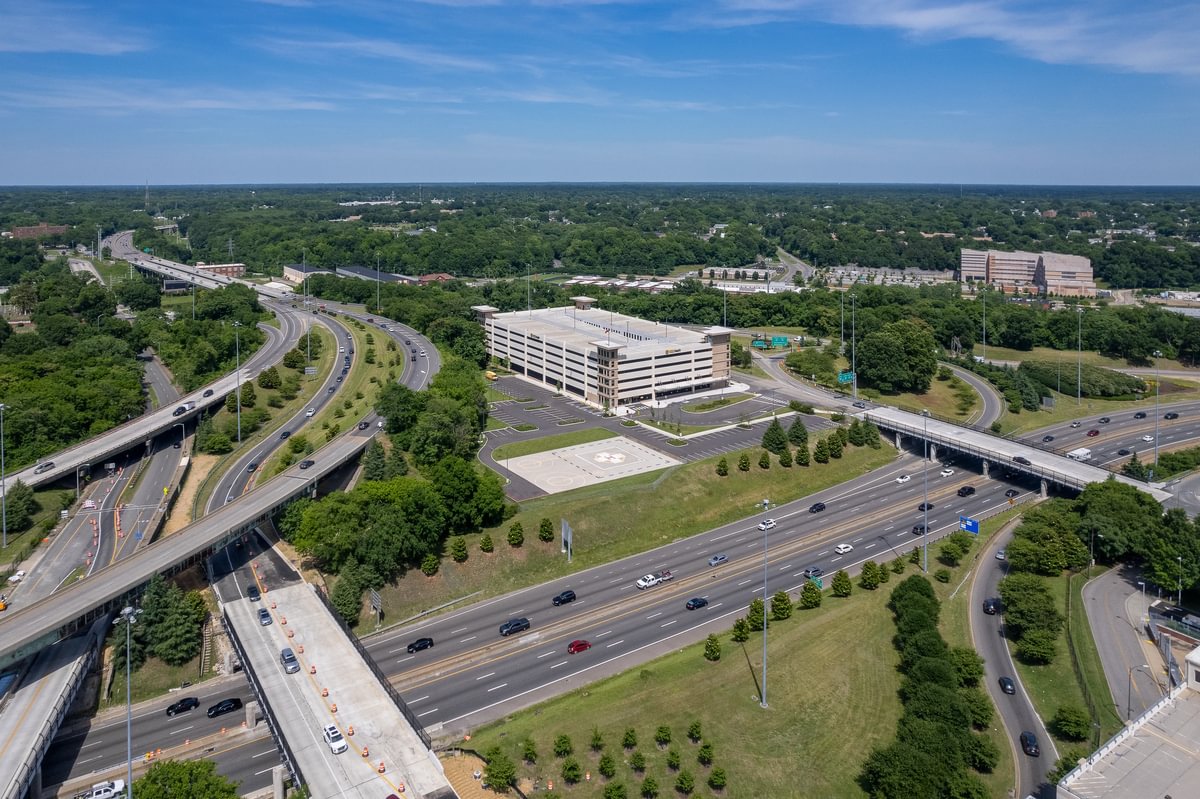
Enhancements to the 7th Street corridor and the I-95/I-64 interchange include a new traffic signal at the site entrance, improving traffic flow and safety.
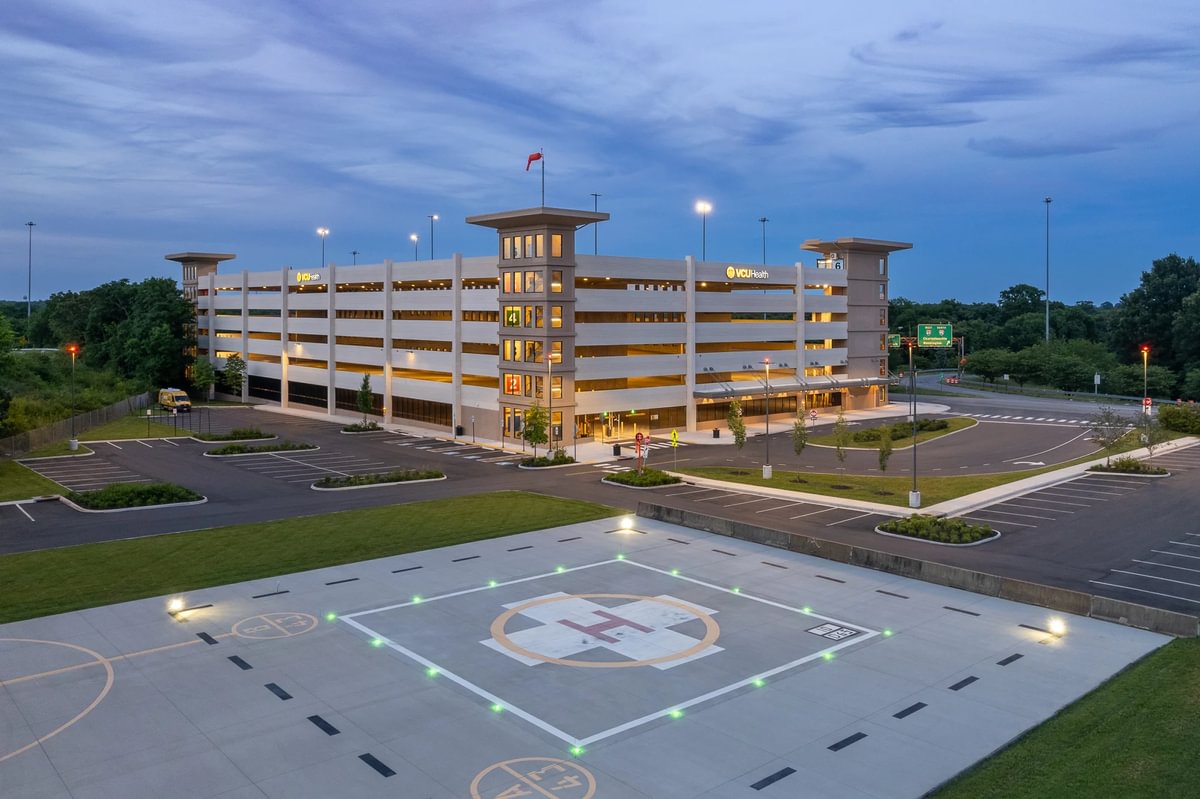
Timmons Group worked with Howard Shockey & Sons to provide civil engineering, survey, traffic analysis, transportation design, landscape architecture, environmental, and geotechnical services for this project.


