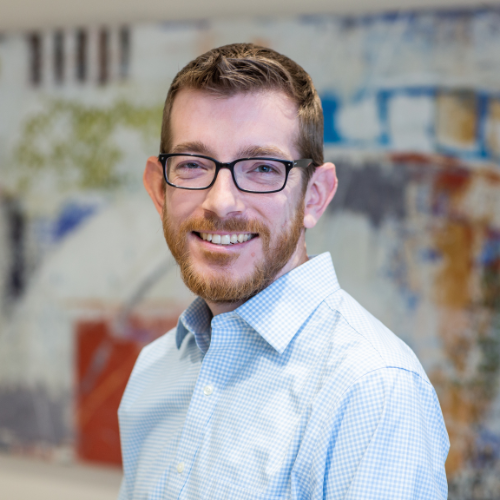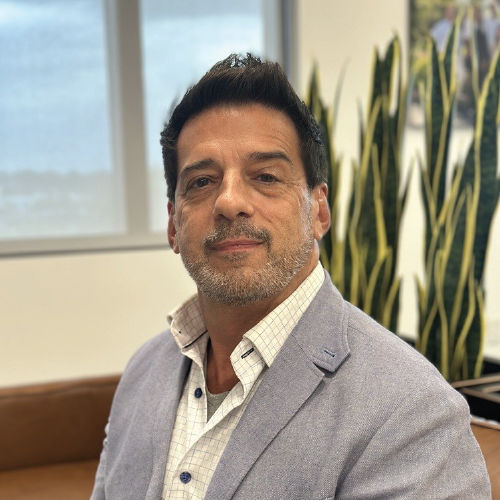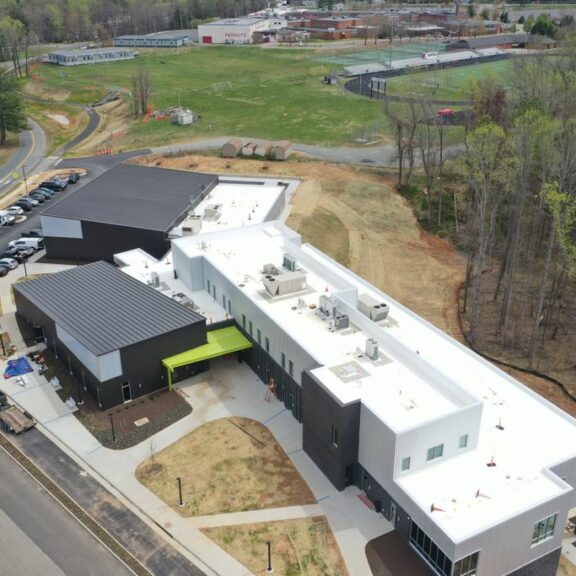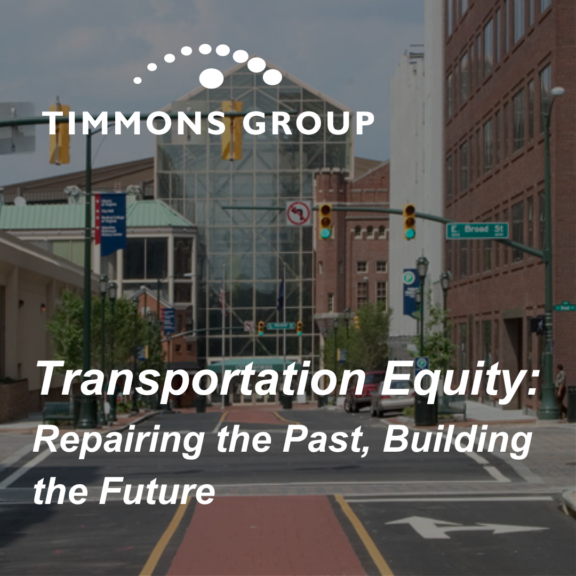My name is Andrew Campbell and I am a senior project manager in Timmons Group’s Richmond residential land development group. Just a few years after joining Timmons Group as a design engineer, I had the privilege of being a part of the team tasked with supporting The Faison Center through a dramatic expansion of their campus to better serve the needs of the greater Richmond Autism community. The past eight years of serving The Faison Center—learning about their mission and how they transform the lives of our fellow Richmonders on the autism spectrum—has greatly impacted how I think about this community.
A 501(c)(3) nonprofit educational facility, The Faison Center works diligently to create a safe, well-equipped, and thoughtful campus where they can provide valuable behavioral health resources to individuals of all ages on the autism spectrum. In 2018, they approached us to help master plan a parcel of land they owned to help grow their center. They had ambitious plans, and my team was eager to help them achieve their goals.
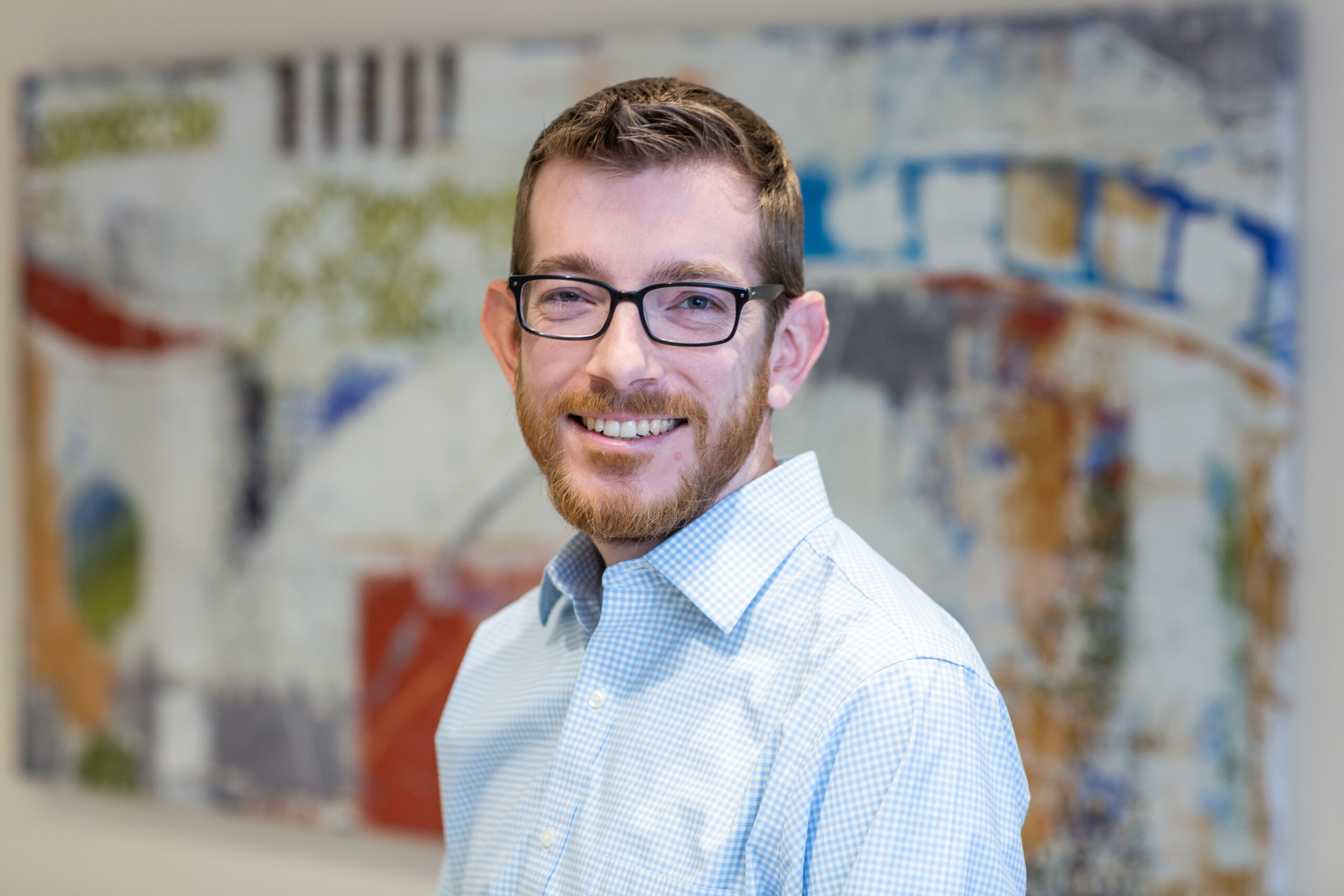
Faison’s mission started 25 years ago with the story of Brittany Faison, who like so many others since, has a dramatically different future ahead of her thanks to The Faison Center. It started with a hunger for answers; questions that all of us parents have but are not as readily available for those born on the autism spectrum: How do I connect with, care for, and teach my child? How do I equip them for the future?
When the programs with solutions for these answers weren’t found in the Richmond area, the Faison family consulted with experts and started a small school to serve a few families. Since then, the school’s demand has grown exponentially, and with that comes the need to expand their resources into the property they purchased.
The phrase “If you build it, they will come” is an understatement in this story. Faison purchased a long empty building behind the notable Markel Building off Broad Street in Richmond. The tired, three-story office building overlooking a large grass field was full of potential. The Faison Center’s CEO Brian McCann was tasked with executing a vision for the building and the adjacent field, including new classroom space, a gymnasium, age specific playgrounds, administrative offices, and a new dedicated upper school space. Each addition to or retrofit of the campus required careful consideration of local zoning laws, individuals’ needs, and the center’s overarching expansion goals.
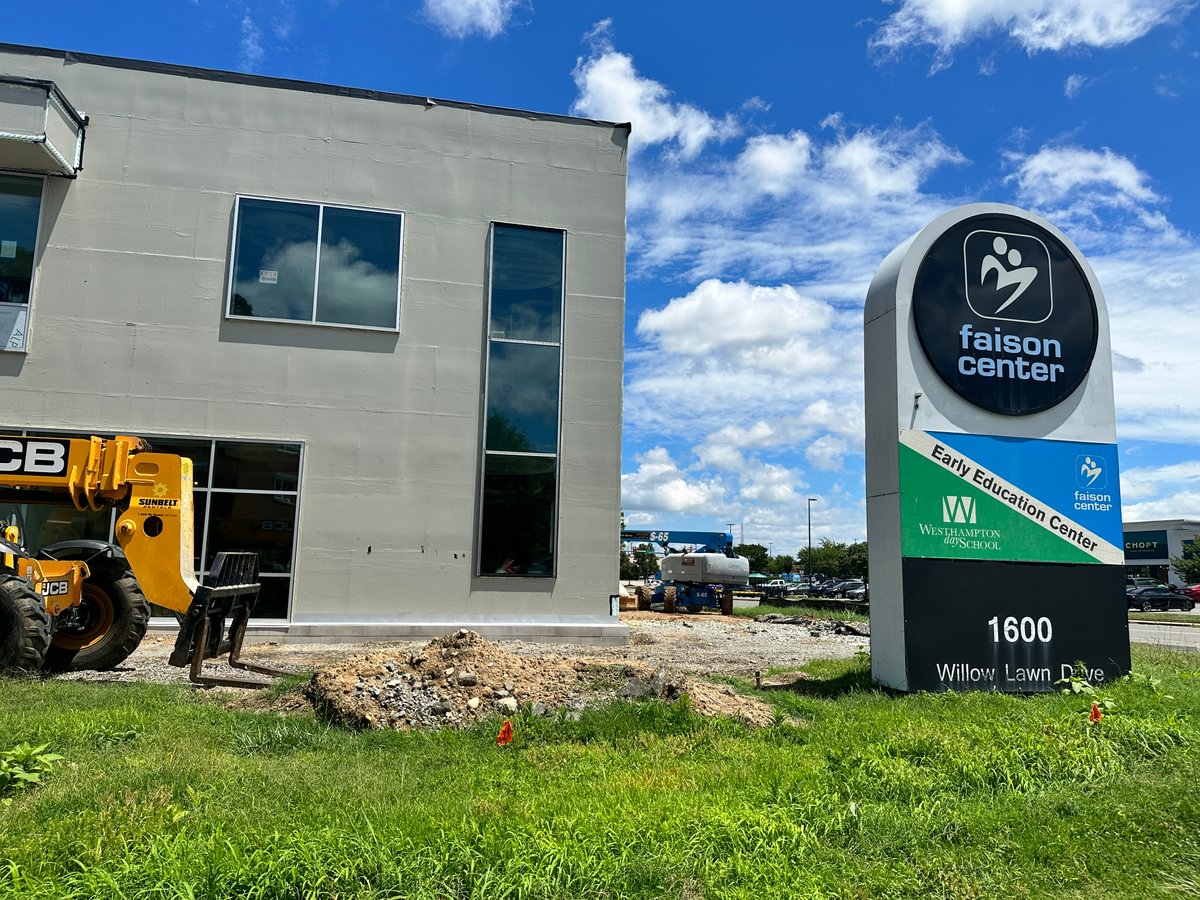
Typically, our design team is brought into a project during the due diligence period when our clients are trying to determine if a piece of land will fit their needs. Since The Faison Center already had the land in hand, we quickly jumped to the second step, which was maximizing the use of the property. This presented a unique set of challenges, as the site had to be carefully planned so it adhered to strict zoning regulations and environmental requirements. This process required close collaboration with our environmental, utilities, and geotechnical teams to overcome various hurdles, such as a protected concrete channel, a large sewer main through the middle of the parcel, and challenging soil conditions.
The solutions for each of these required careful collaboration with the Faison team to identify solutions that were cost-effective and didn’t hinder the vision of the campus master plan. Master planning began to come to life with a carefully designed sewer main relocation that preserved building areas and relocated the main under parking and the bus loop. A negotiation with Henrico County allowed an outdoor learning center along the channel since parking was no longer allowed there. The process continued with a clever application of geopiers for the buildings’ foundations, ensuring a sturdy base despite the poor bearing soils at the surface, ultimately avoiding a costly mass excavation and filling operation.
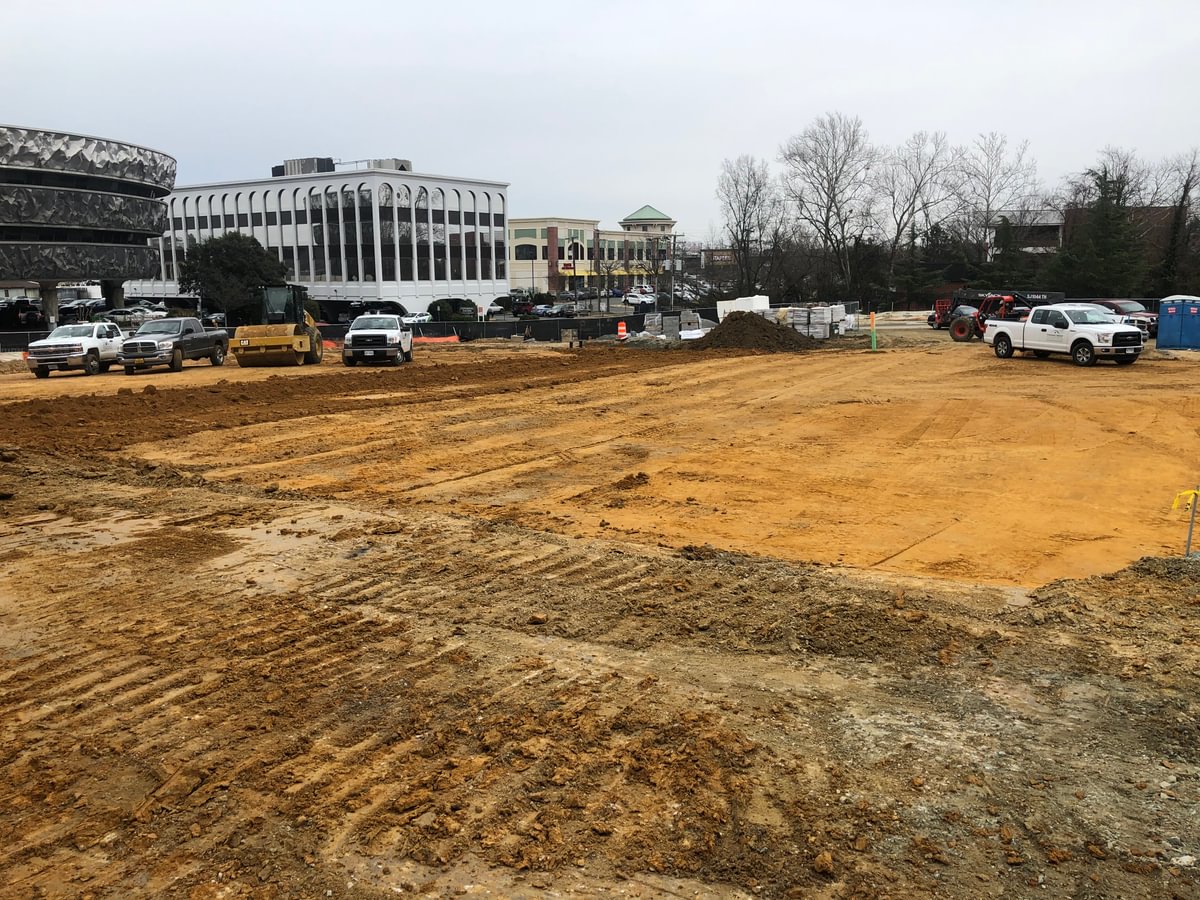
As many of us can imagine or know from firsthand experience, caring for an individual on the autism spectrum requires well thought out tools, one of the most important being environment. Specially designed building entrances, walkways, green space, and outside lighting are all factors when planning for a space that is not just accommodating but is genuinely built on the interest of the individuals it will serve.
One large goal of Faison’s vision is to have an inclusive campus that is not shut off from its neighbors, facilitating the integration of their students into the community. To do this, we avoided perimeter fencing and softened perimeter landscape planting that focused on creating an internal flow and creating a place easily navigable and safe for the students. Each building is situated around a central greenspace and flagpole plaza, which acts as an anchor or reliable point of reference for all.
With the heart of the master plan sorted out, we moved into the detailed design and landscape architectural elements. With that, our focus turned toward the design of the playgrounds, which included a heavy emphasis on adding color and integrating sand and water areas to help the center’s students grow and stretch their tactile learning opportunities. To mitigate potential injuries, our team used a non-traditional rubberized material for the playground base. It’s easier for the staff to clean, soft on impact, and doesn’t pose potential ingestion issues for the students.
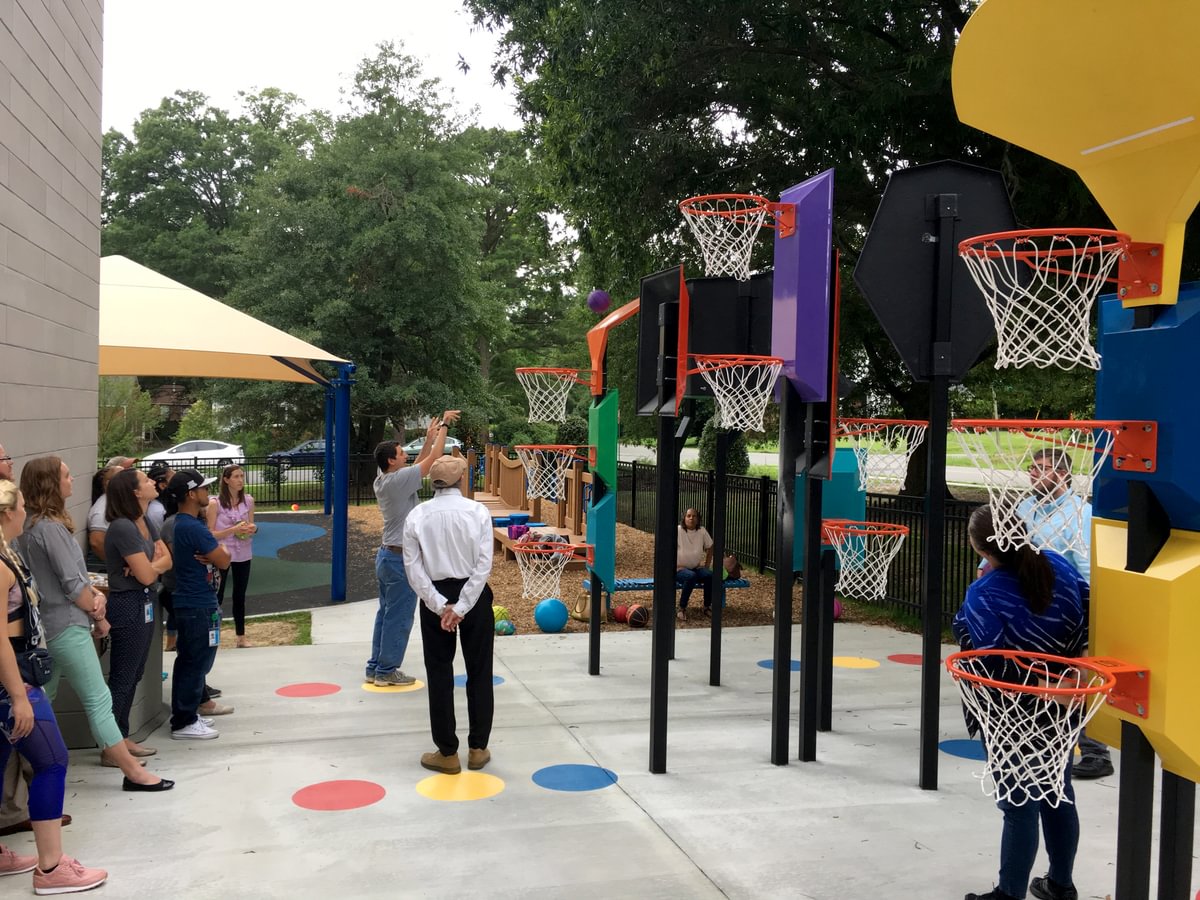
The most recent venture for the center was the replacement of the old Willow Lawn Drive bank. I remember as a teenager waiting to pick up meals for delivery from the Meals on Wheels central kitchen (that most recently operated out of this building) looking out over the large adjacent field tucked in the shadows of the surrounding office buildings. After a robust rehabilitation, the building is now known as Pioneer Hall.
This permanent home for the Adult Day Services program and the Faison School’s Employment Academy is a state of the art two-story 12,000 SF building comprised of six classrooms, a teaching kitchen, and several flexible multi-use open spaces where students can focus on developing critical daily living and vocational skills that will strengthen their independence. The building was finished in December this past year, at which moment all of The Faison Center’s Richmond programs became accessible from the same campus!
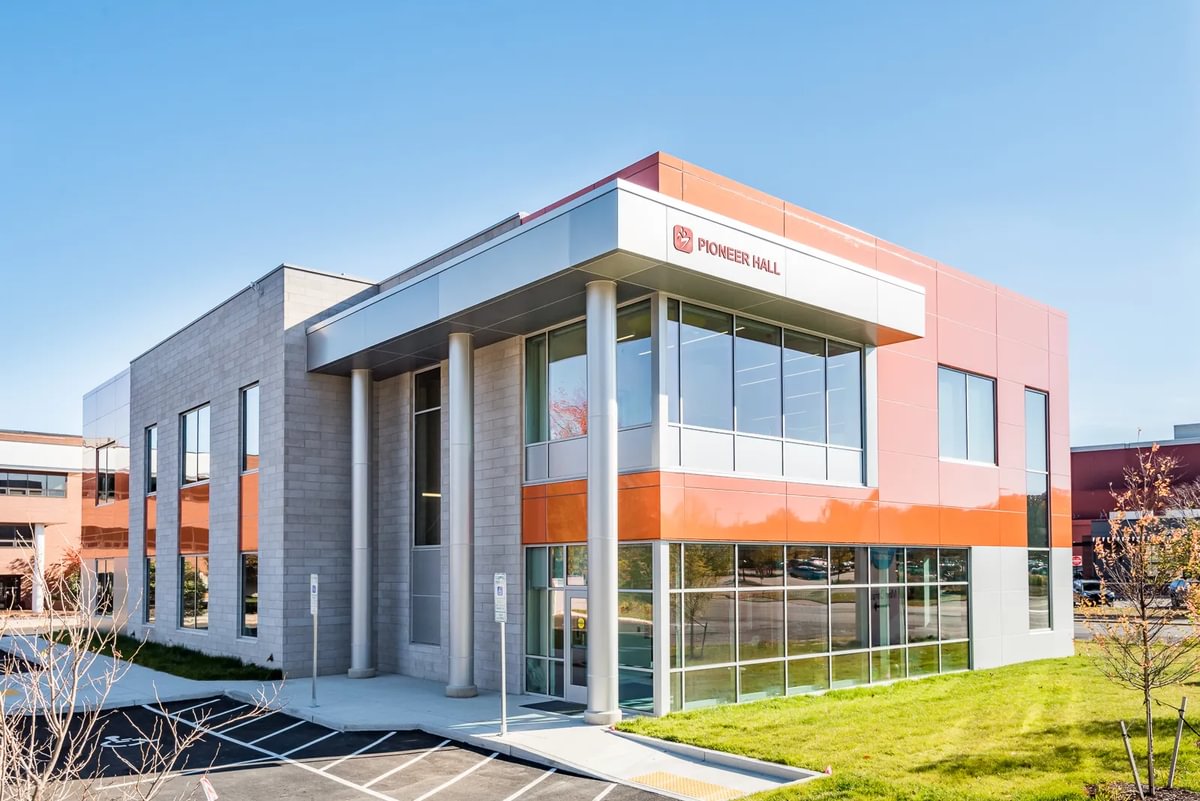
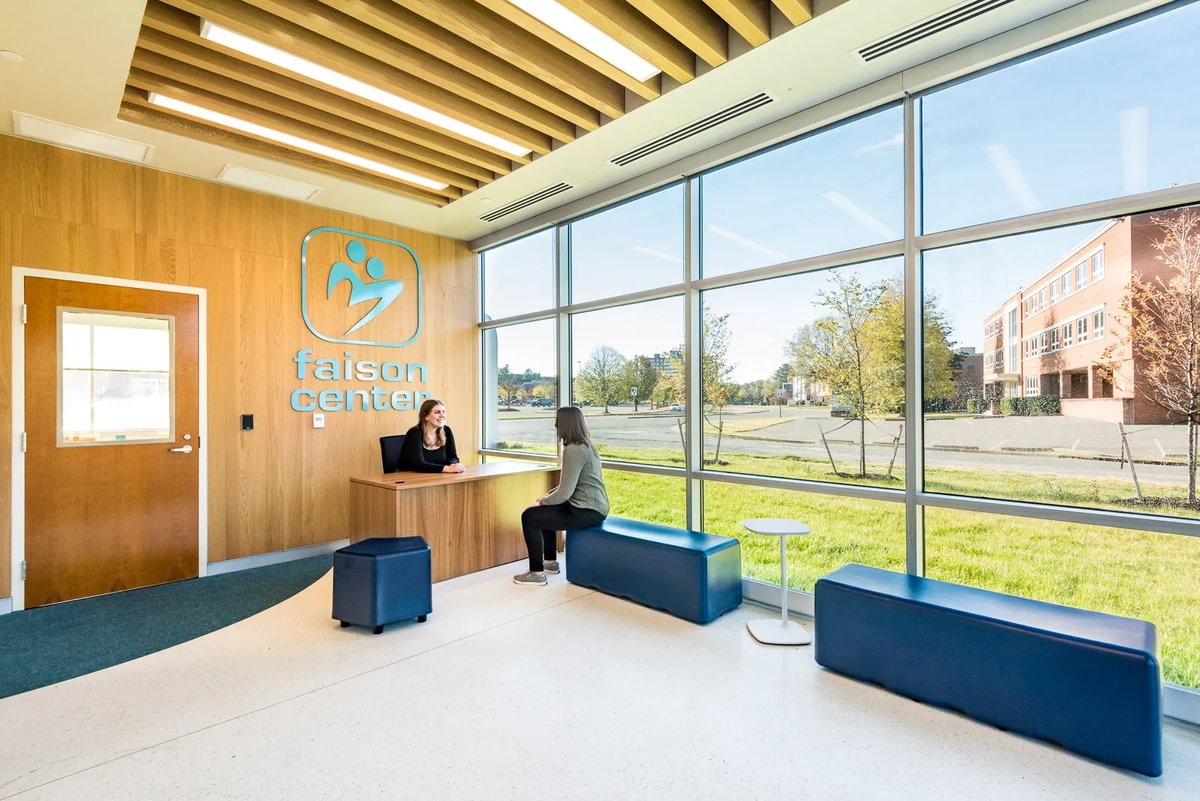
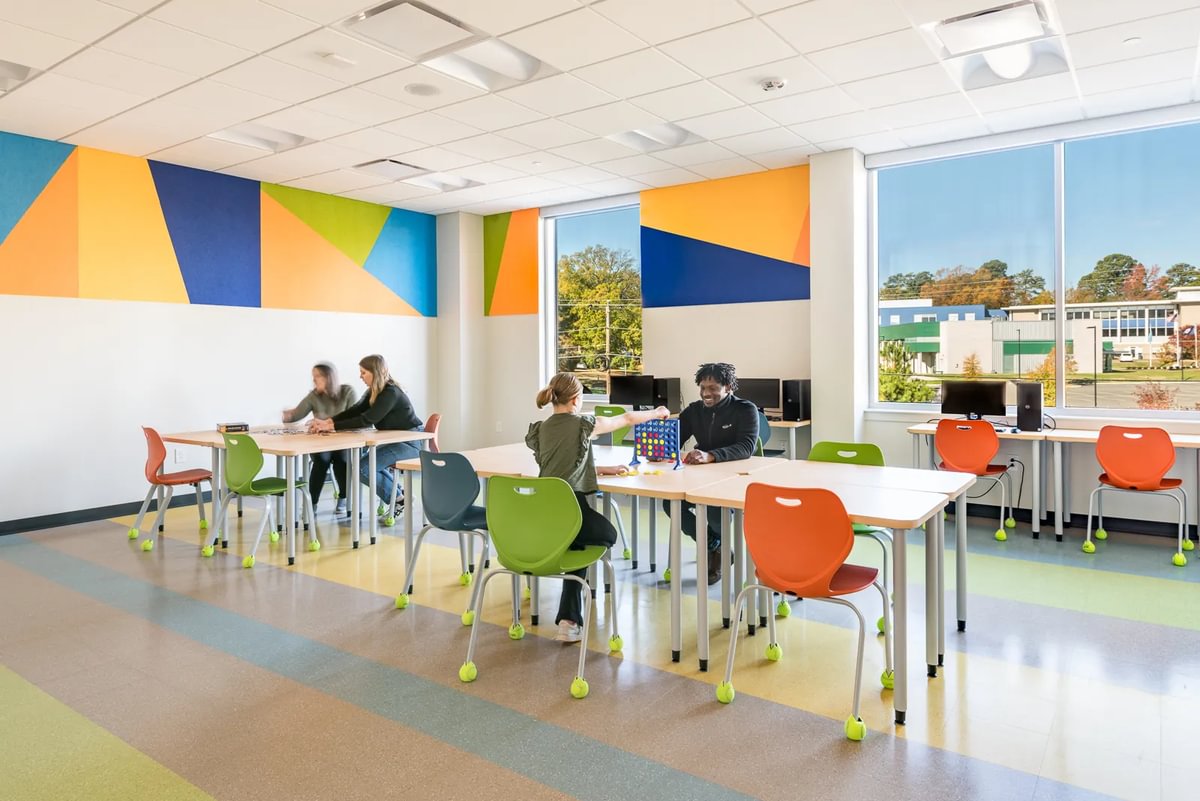
With the culmination of an aggressive campus expansion complete, The Faison Center’s leadership has undoubtedly set its teachers, staff, and students up for success. Getting to work closely with The Faison Center’s CEO, Brian McCann, and their development partner, Mike Lang, and Justin Sculthorpe from Baskervill over the past 8 years has been nothing short of a privilege. We are all very proud of the finished product and are excited to see The Faison Center continue to grow into the leader in Autism research and education that they are.
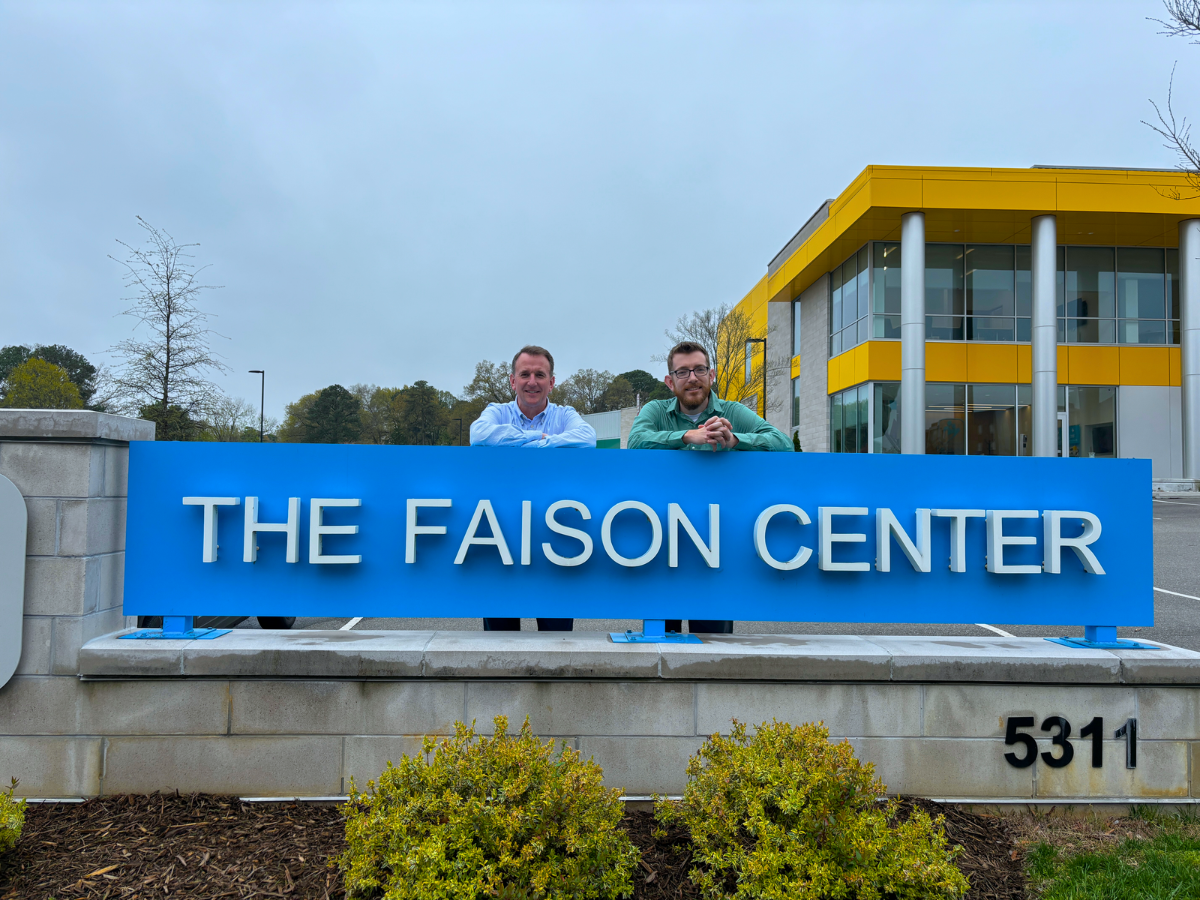
Thank you to our friends at The Faison Center for their trust in us. It has been an absolute pleasure working to help you achieve this level of impact for autistic individuals. It is truly inspiring!
For more stories about Pioneering Possibilities please read more through the link below:

