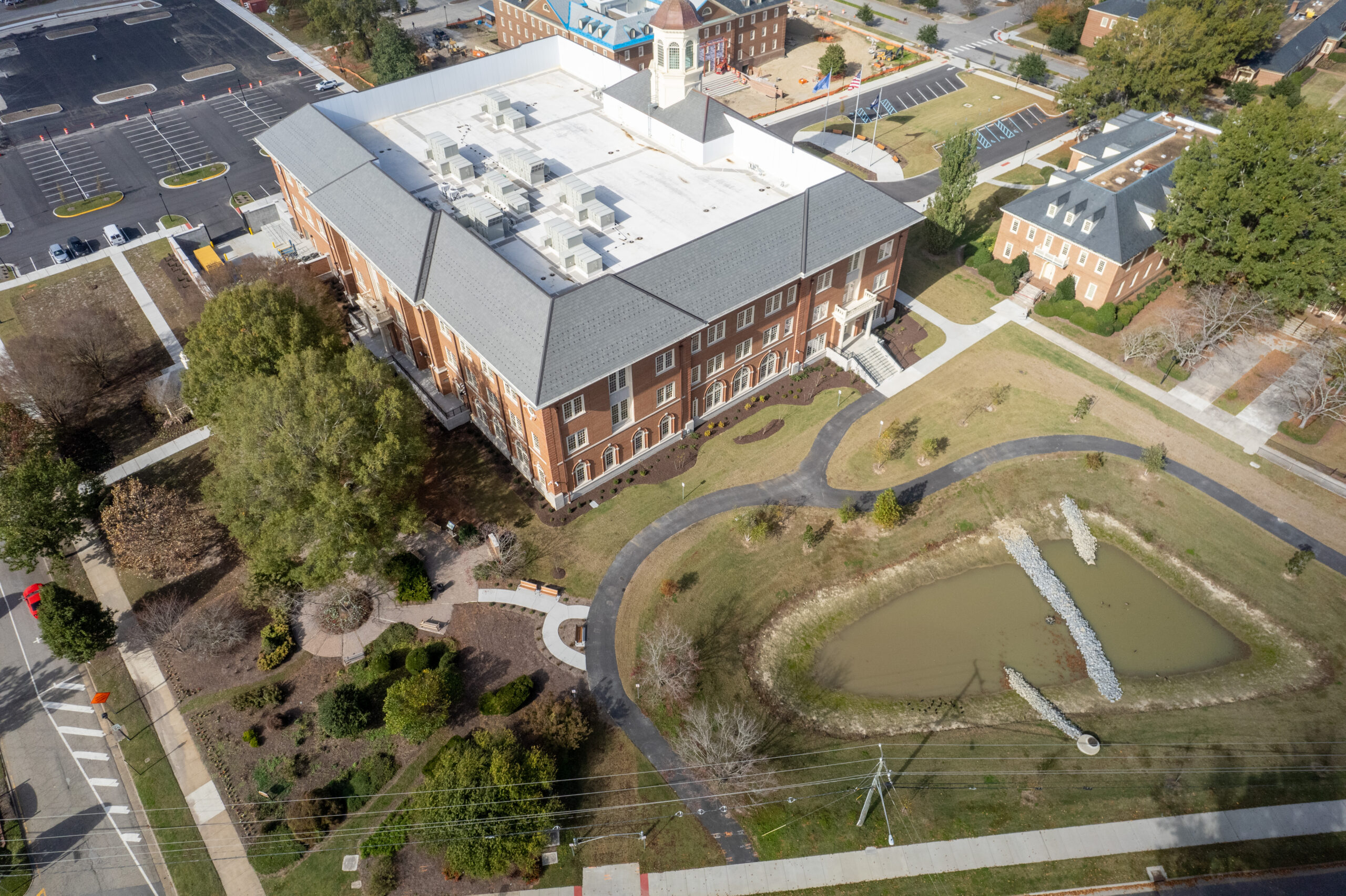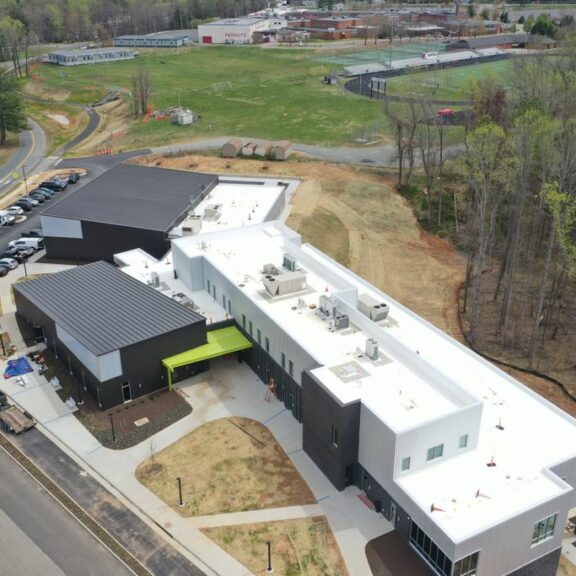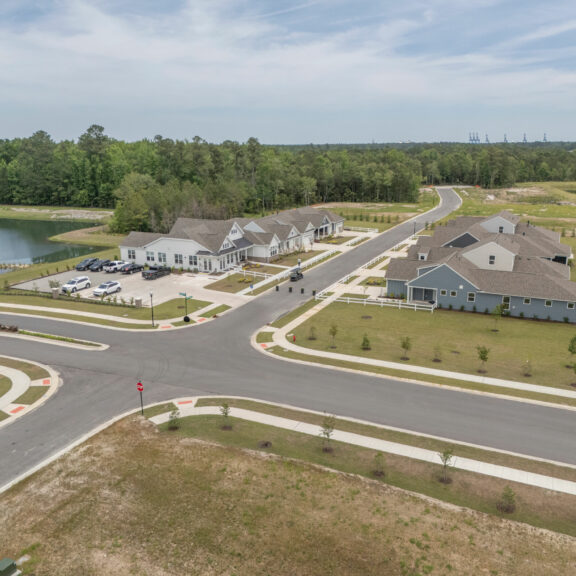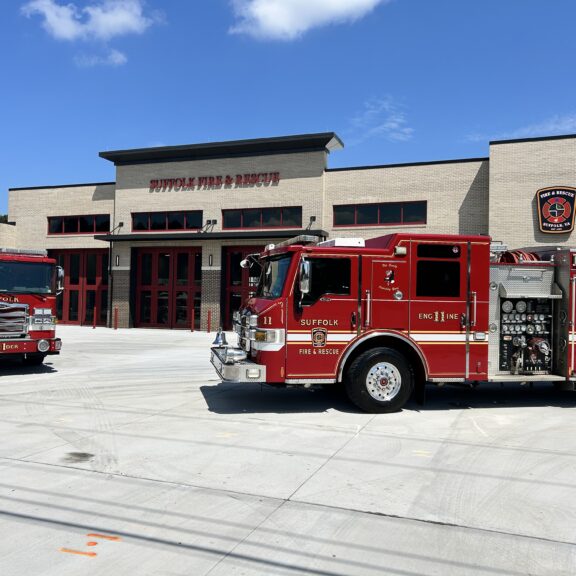Timmons Group collaborated with the City of Virginia Beach, Moseley Architects, and McKenzie Construction Corporation on the design of the City’s new 134,000 SF three-story City Hall.
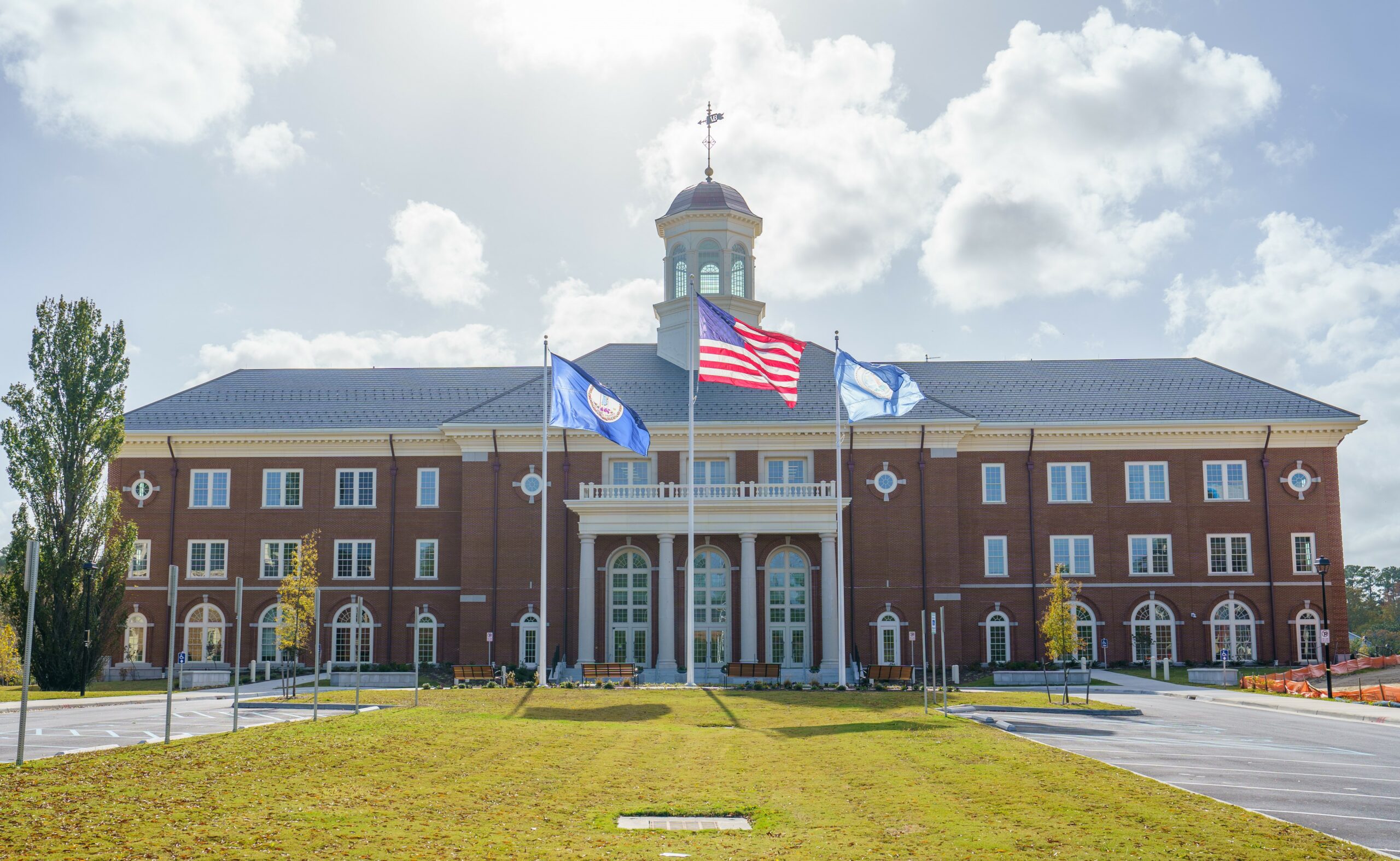
The project involved the construction of a new parking lot to offset lost parking for the building footprint as well as reconfiguring an existing parking lot to improve efficiency and replace aging asphalt.
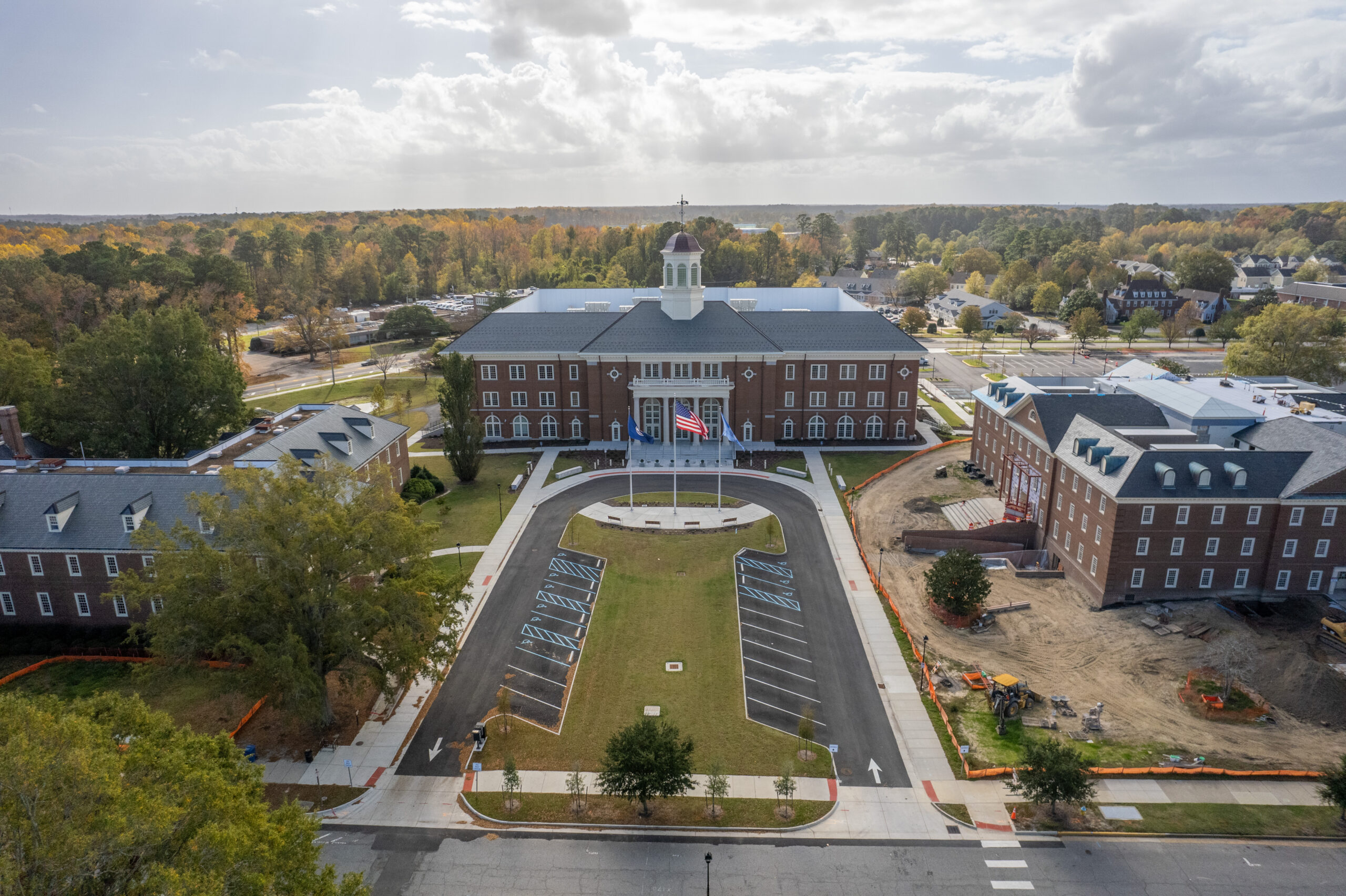
A wet pond BMP was designed for stormwater quality and quantity. A new drop-off loop and visitor parking lot were included with the project. Extensive landscaping and amenities are included such as a flag court, knee-wall seating, benches, and bollard lighting. A walking trail around the BMP was provided to expand the Sister Cities Garden.
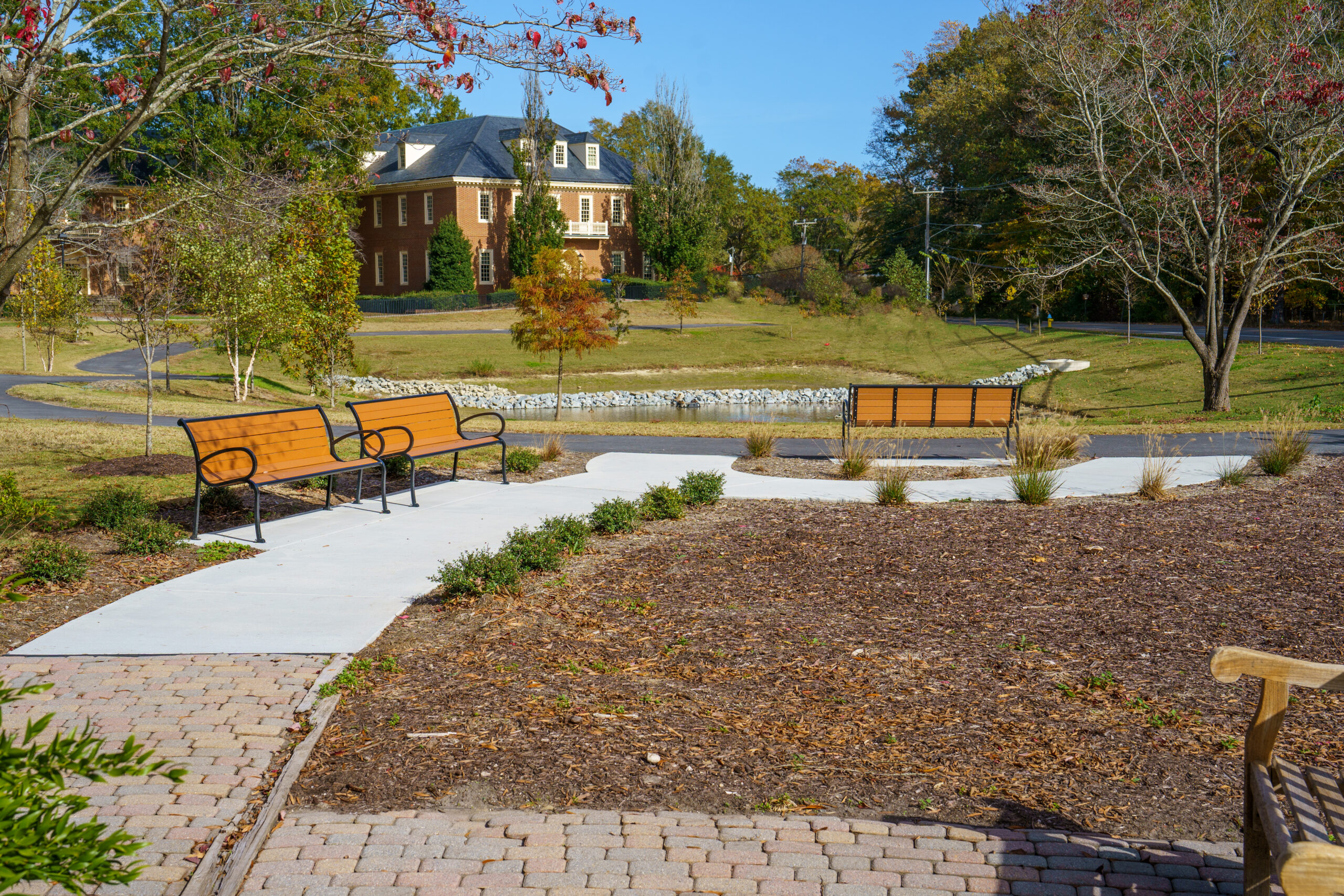
Creative problem-solving included the implementation of geofoam fill to avoid the requirement for surcharging the site and using decorative planters and seat walls for unintrusive force protection.
The site selection and building massing provide an architectural hierarchy on the City of Virginia Beach’s municipal campus to naturally direct visitors to the City Hall, whereas previously, the distinction between buildings was less clear.
