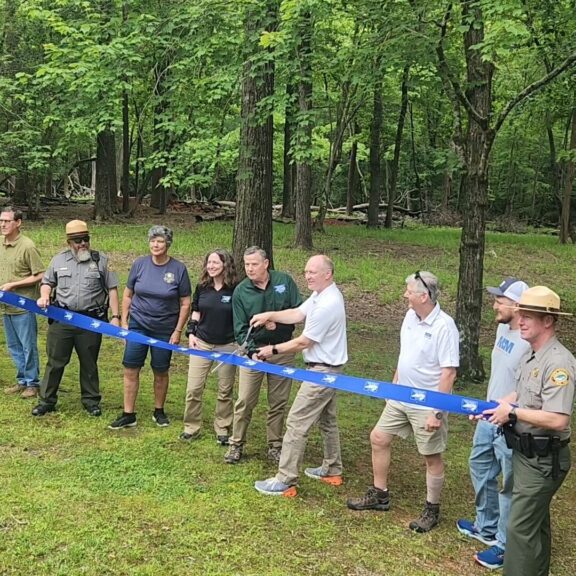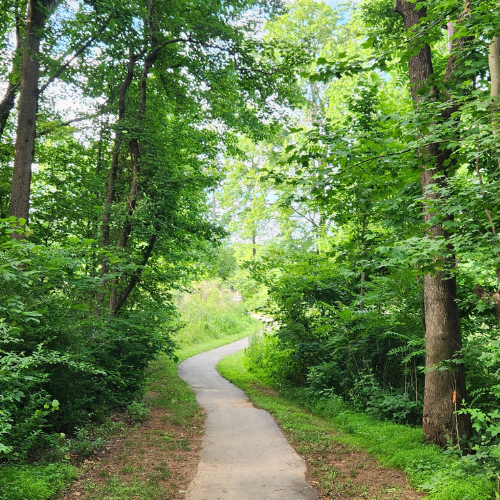Timmons Group has had the opportunity to design tennis courts for a variety of organizations and educational institutions. These include local governments, high schools, colleges and universities, and private clubs. We design tennis courts to meet United States Tennis Associations standards for multiple levels of competition, in addition to assisting municipalities with grant applications from the USTA.
Among many others, some of our favorite projects include the R.S. Dunham Park courts in Cary, North Carolina and the Carmel Country Club courts in Charlotte, North Carolina.
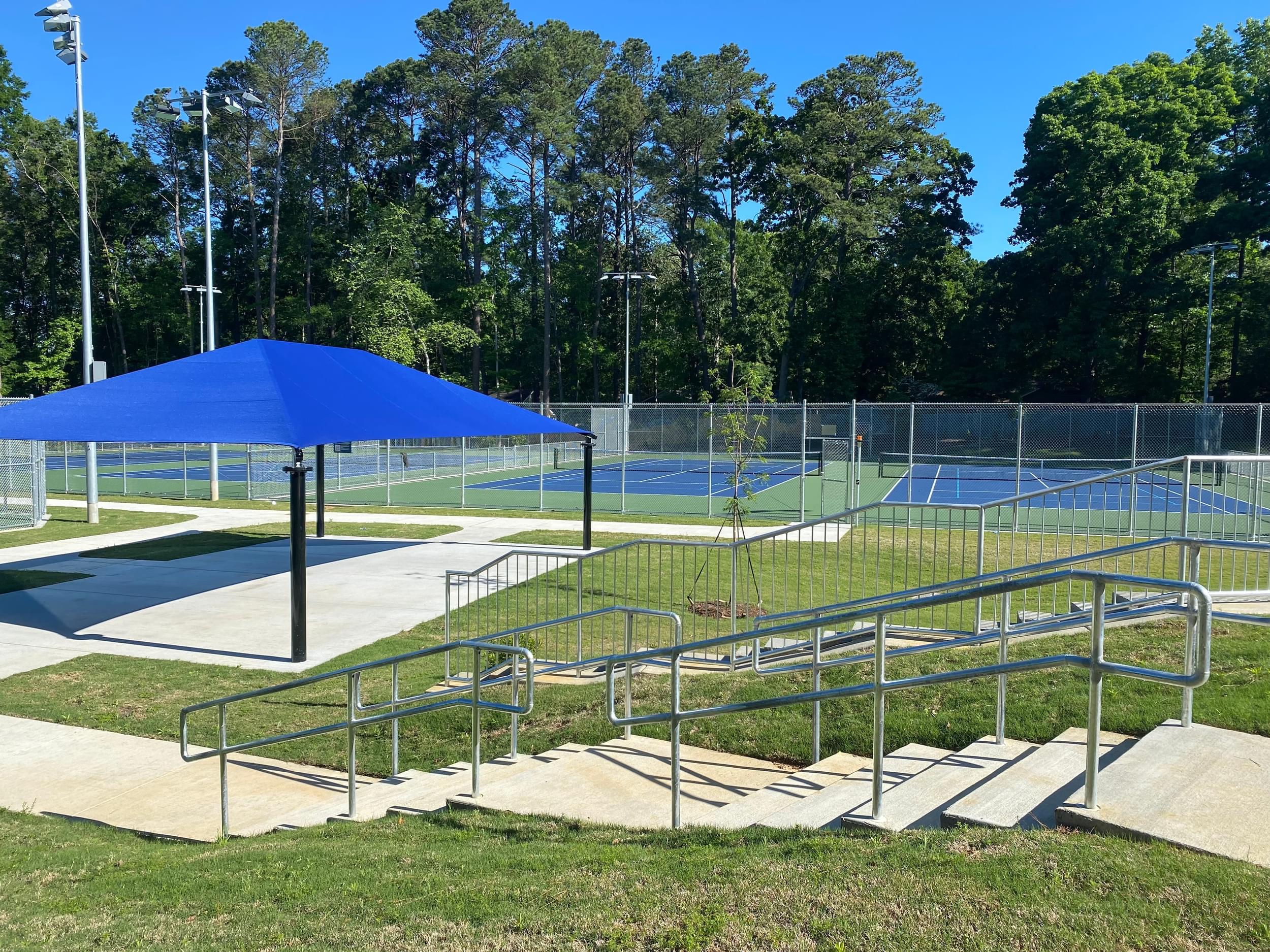
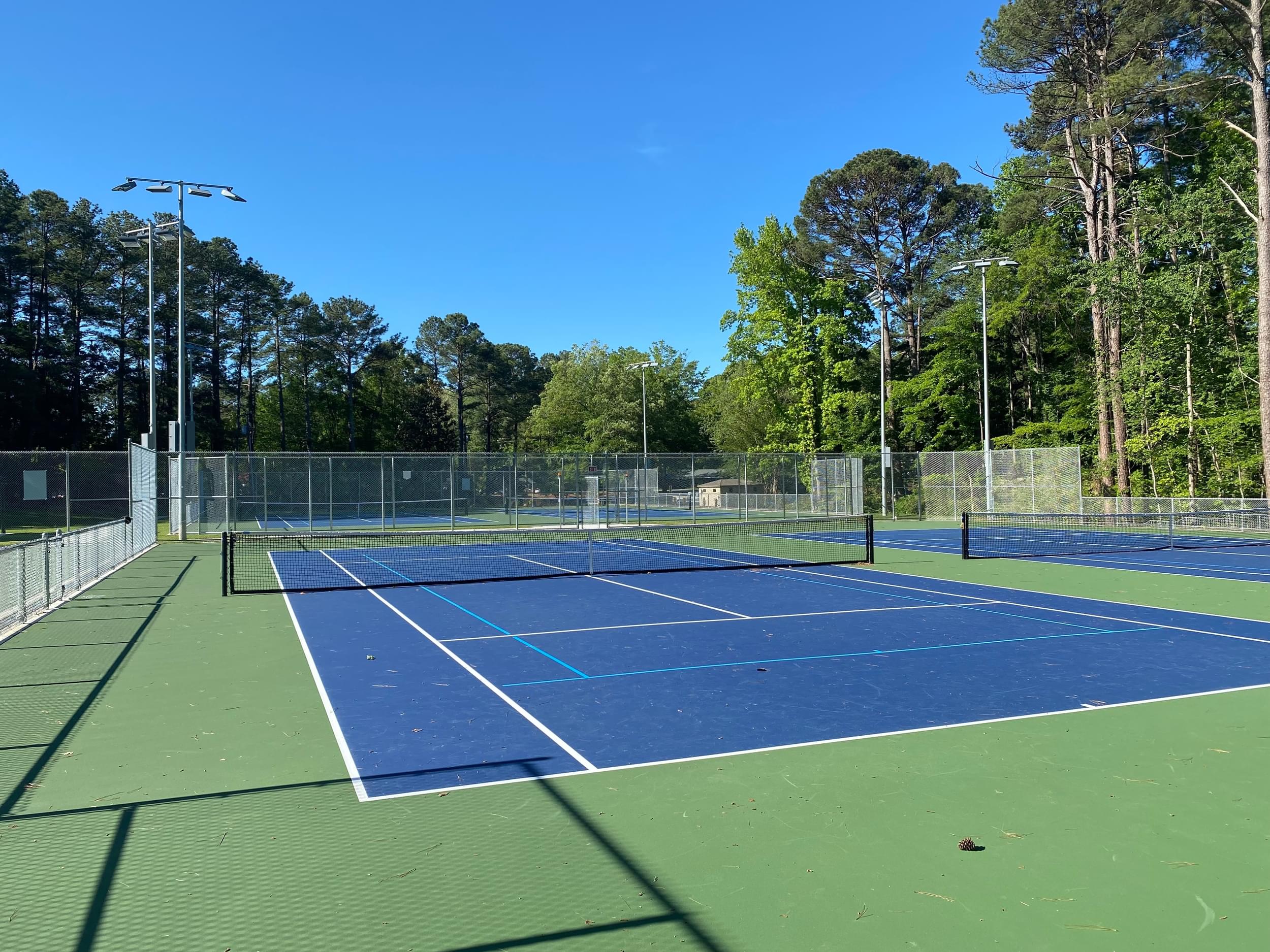
The R.S. “Dad” Dunham Park courts in Cary, North Carolina were completed just this past year in 2022 when they also received a (USTA) United States Tennis Association award for Small Tennis Centers. Named for R.S. Dunham, who taught at Cary High School for 40 years, the park is often called “Dad” Park as an homage to the beloved teacher. Located at 519 Walnut St., the six lighted tennis courts are situated in the center of the park surrounded by a gymnasium park, picnic shelter, restrooms, and basketball courts.
Timmons Group provided civil engineering, landscape architecture, and surveying services to the Town of Cary for the improvements for the project. We provided a network of accessible sidewalks, seating areas, and provided a stormwater management plan to treat the increased runoff from the new impervious surfaces. The project was permitted through state and local agencies.
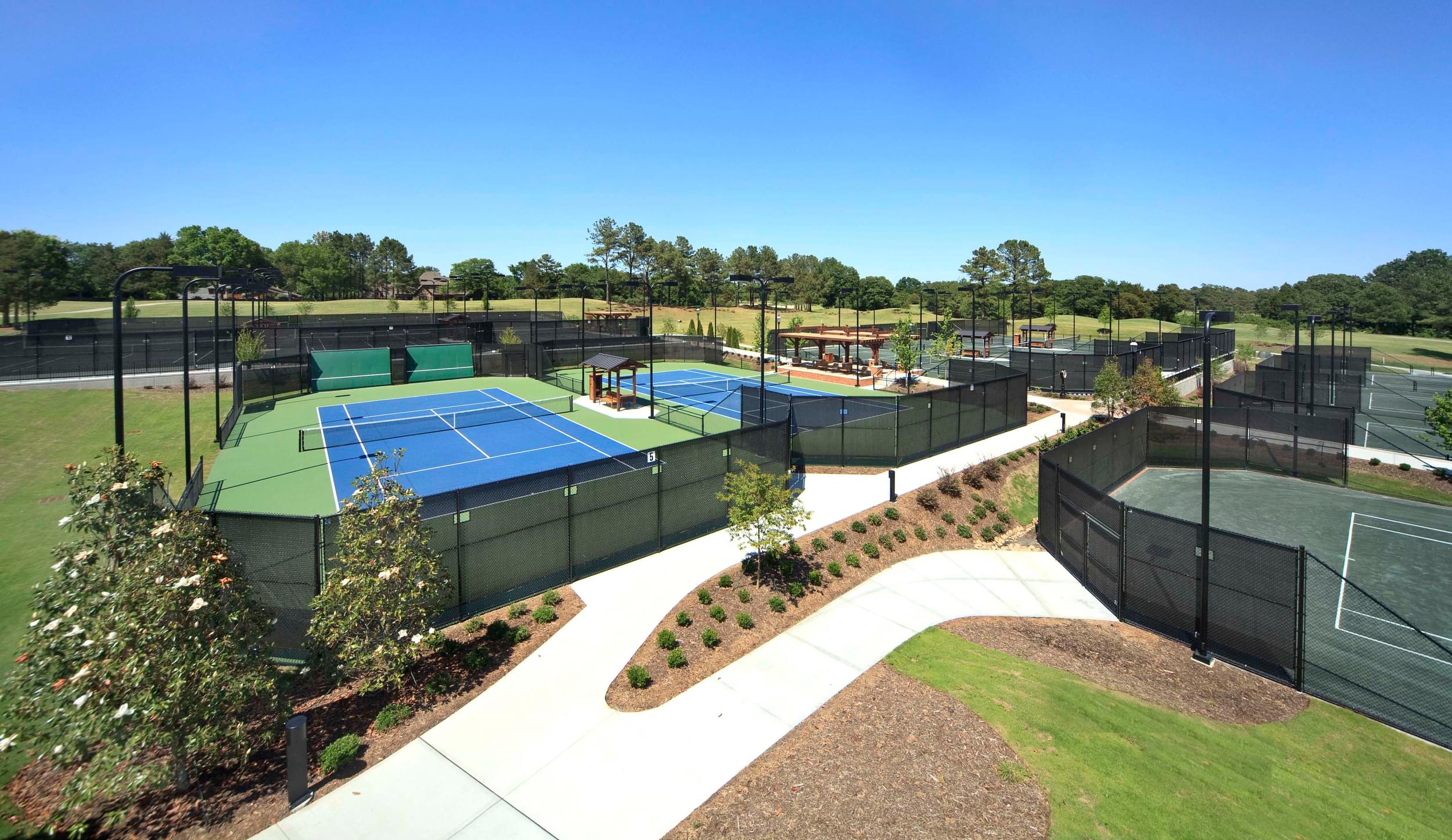
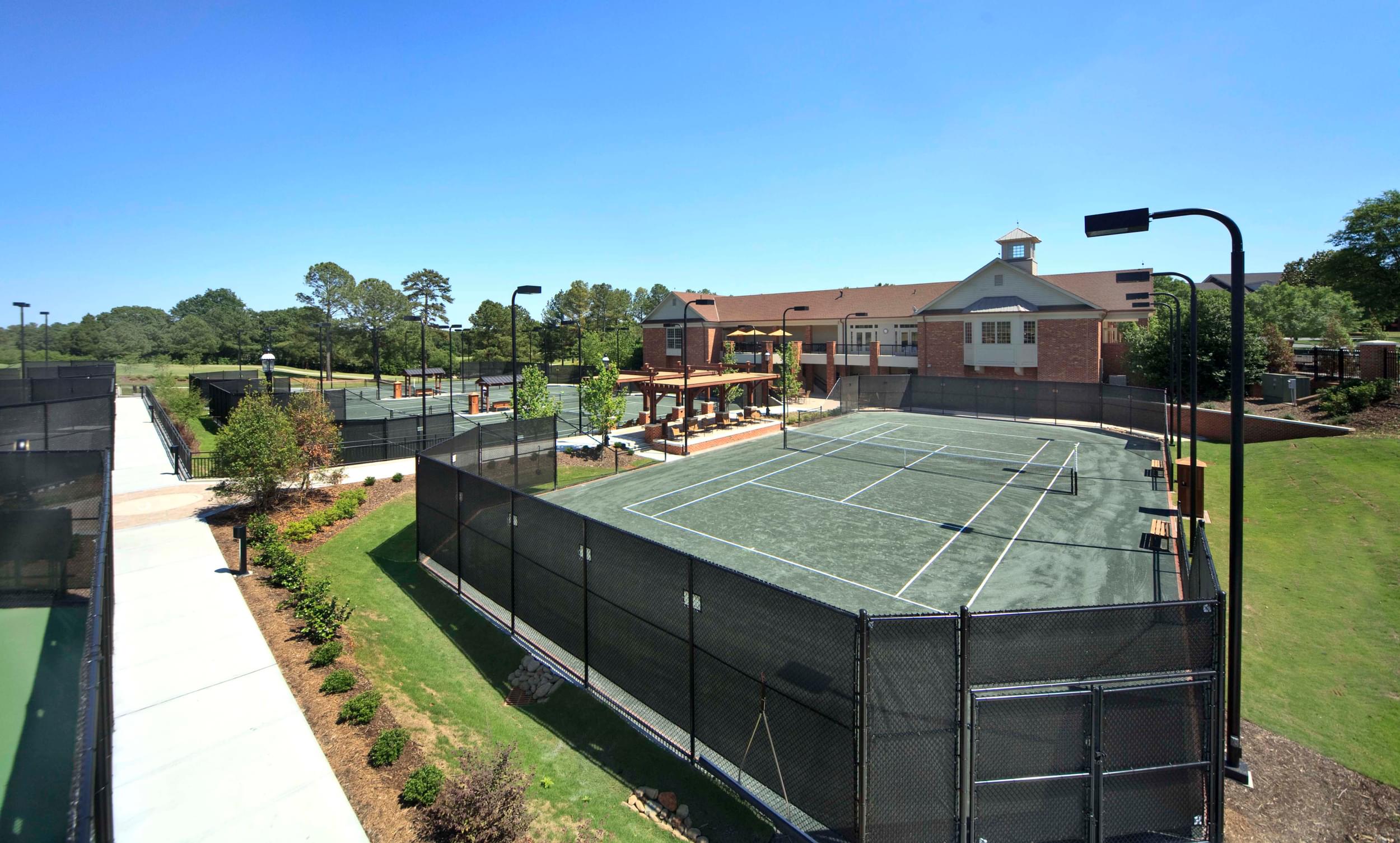
The Carmel Country Club courts in Charlotte, North Carolina were completed in 2011, creating an ‘unparalleled tennis experience,’ cites Carmel Country Club. The twelve lighted courts are designed for all ages and capabilities and encompass over 8,000 SF of the complex, which also includes lock rooms, lounges, viewing decks, and a pro shop.
Timmons Group performed civil engineering and landscape architecture services to Carmel Country Club for the award-winning design. Timmons Group was tasked with obtaining necessary state and local permits to remove the existing 11 hard surface courts and construct 10 new clay courts, two hard surface courts, while leaving room for an additional 3 courts in the future. The plans incorporated terraced courts that were separated by brick veneer retaining walls, raised viewing platforms, shade trellises, decorative pavers, and an elaborate landscape plan.
Carmel County Club was one of only nine private clubs across the country to be awarded the 2013 United States Tennis Association (USTA) Outstanding Facility Award.
Interested in Timmons Group’s additional parks and recreation experience? Learn more about our projects and services here.



