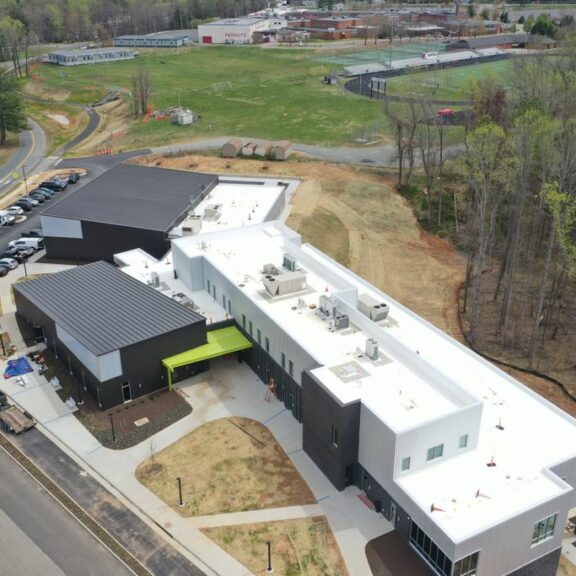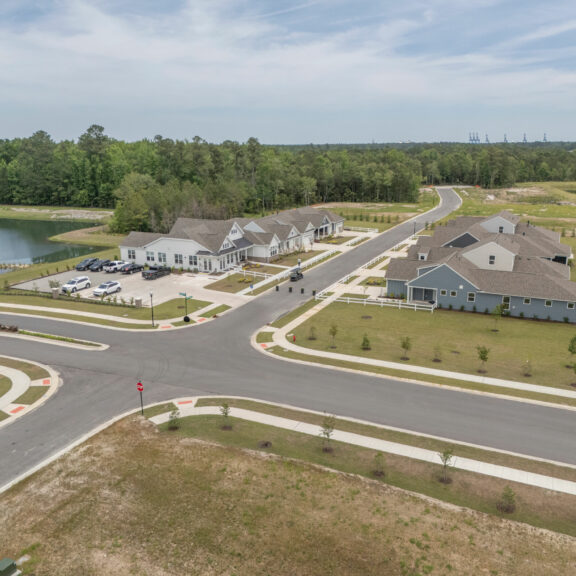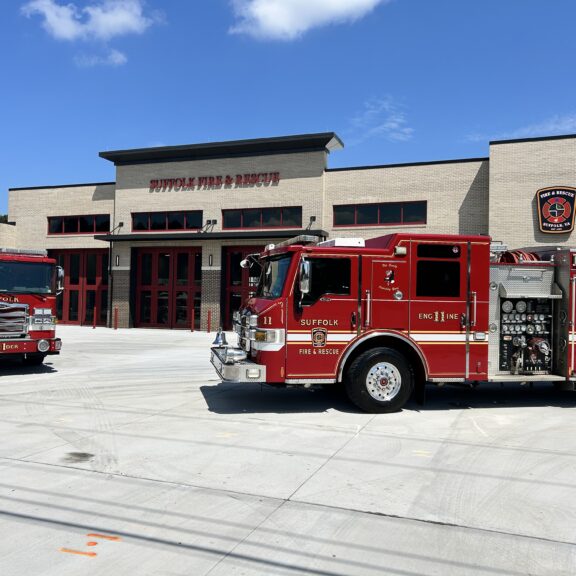Timmons Group worked with Morris-Berg Architects and partners Rodgers Leeper, Moody Nolan, Brightspot, Thorburn Associates, Stewart, and CMTA to design and develop the Central Piedmont Community College Parr Center at the Central Piedmont Community College main campus on Elizabeth Avenue in Charlotte, North Carolina.
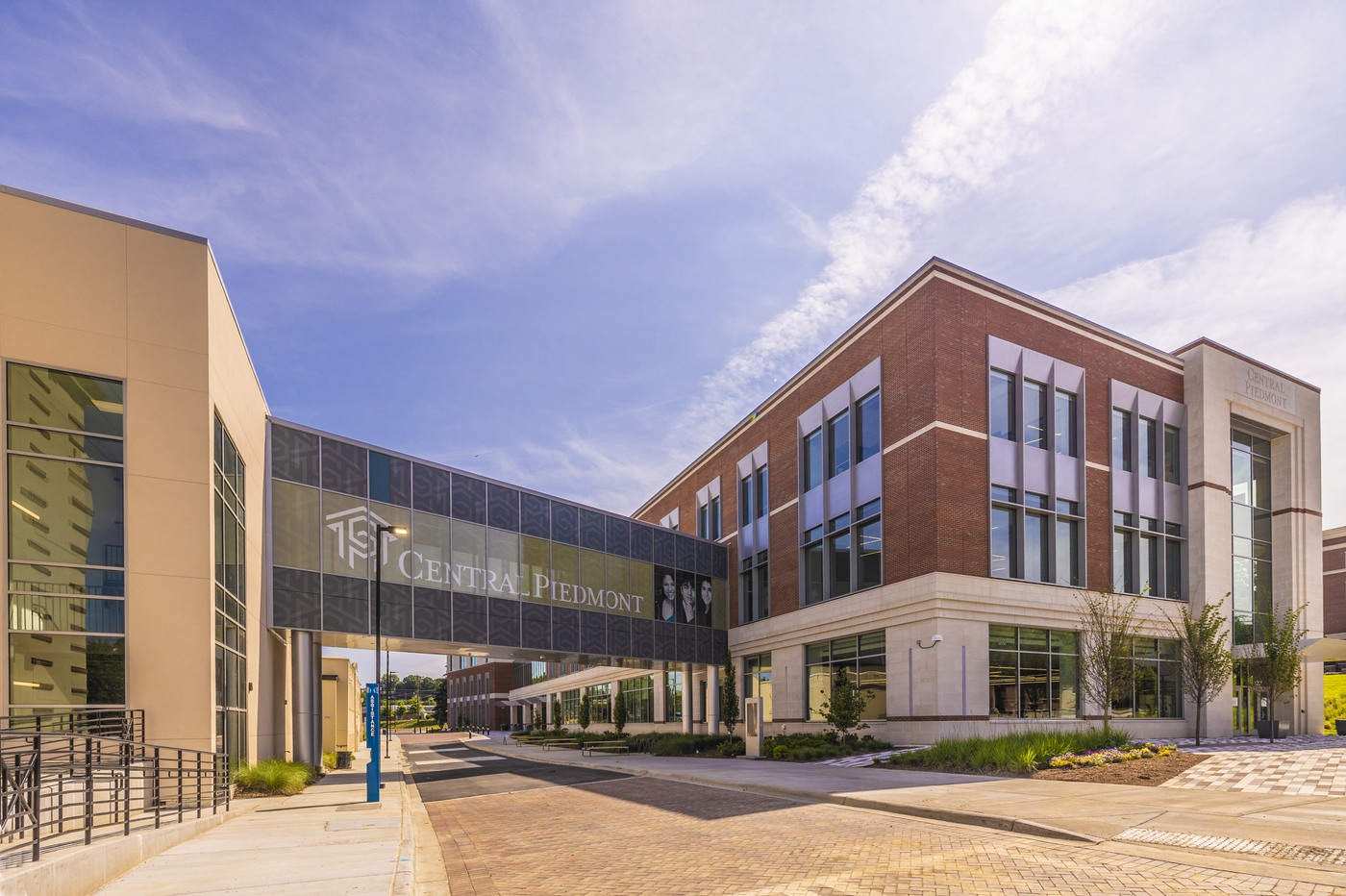
Located in Uptown Charlotte, the 31-acre main campus is the oldest and largest of the Central Piedmont Community College campuses. The Library & Student Success Center began construction in December 2018 and the project was completed in Fall 2021. The center was open to students, faculty, and staff in 2022.
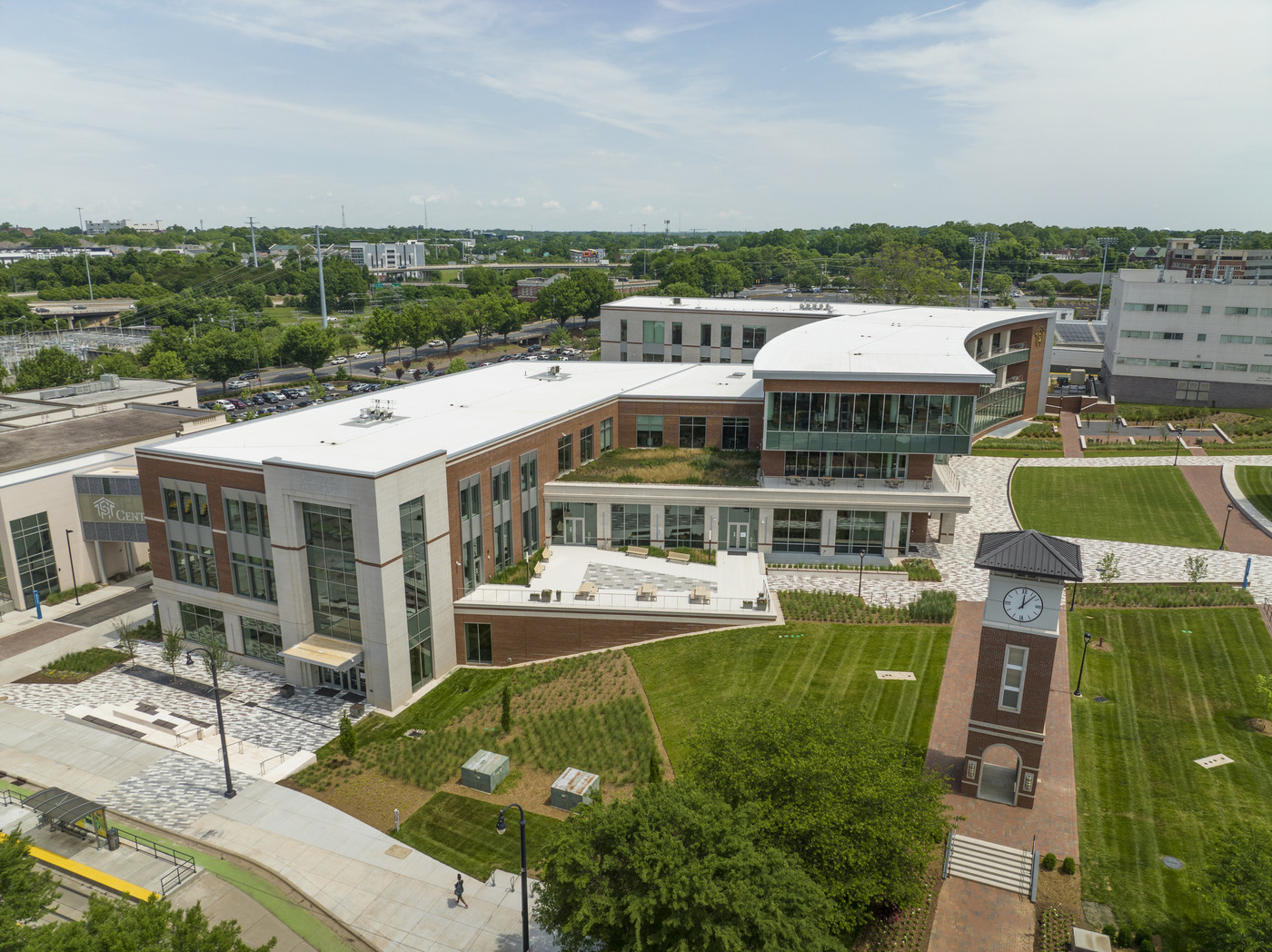
The 172,000 SF 4-story building houses the Central Campus library, a 430-seat auditorium, a commons area with food service, and Student Services areas including, Admissions, Registration, Financial Aid, Testing, Transfer and Career, Student Government, student organizations, and Academic Learning.
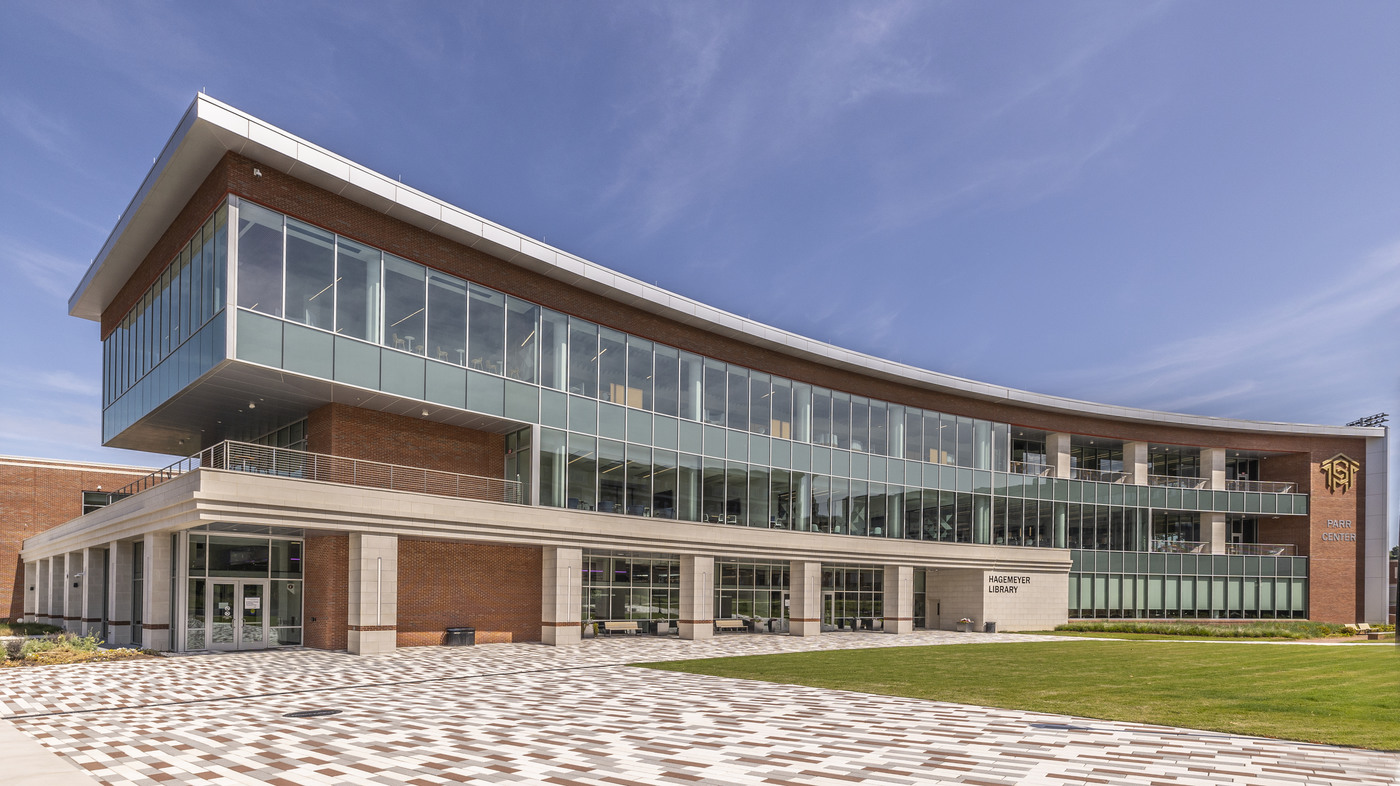
Timmons Group provided a variety of services including, site and civil design, construction administration, parking lot design, storm drainage, and pedestrian pathway design.
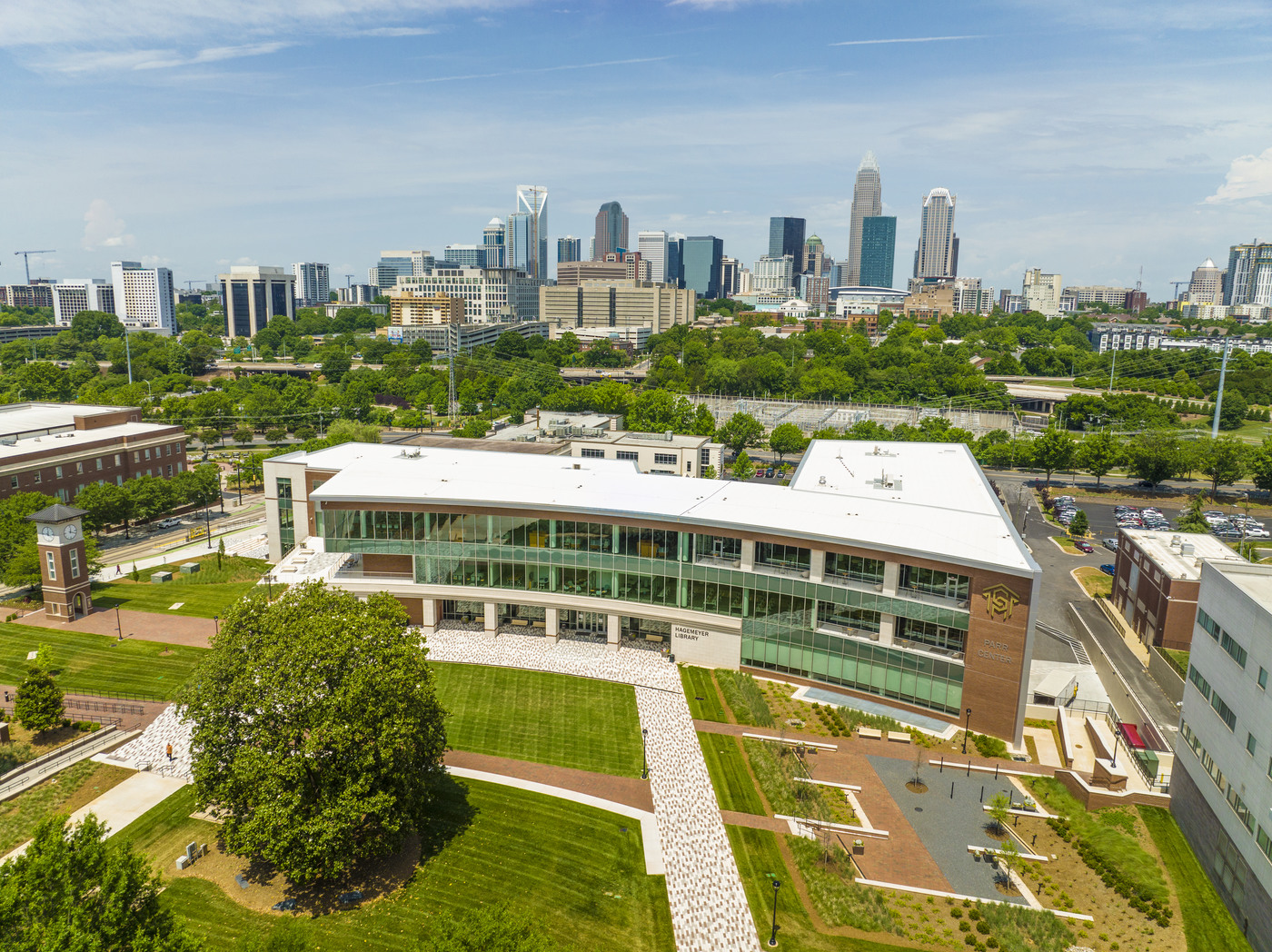
The total cost of the project was $113.5M. The budget allowed the team an opportunity to serve CPCC students, faculty, and staff with a modern and expansive building that promotes collaboration and student success.


