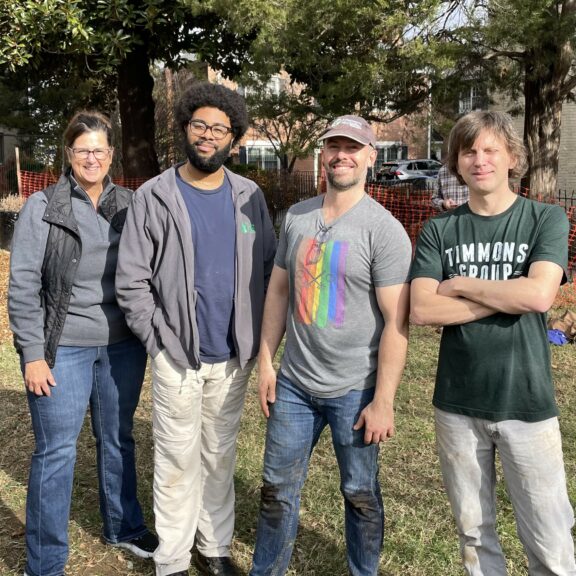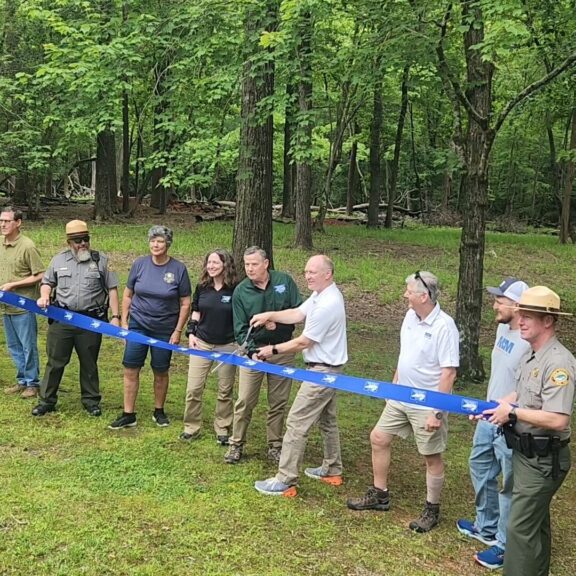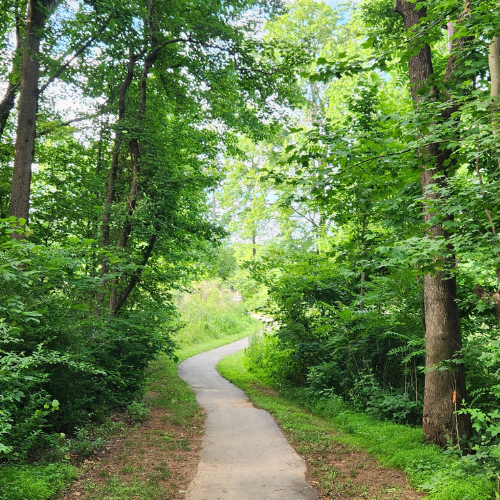The Landscape Architecture team at Timmons Group understands how landscapes work—site designs that respond to the environmental context and needs of the community will both endure change and succeed in connecting people with place. Creating dynamic places that achieve timeless appeal and are tailored to our clients and users is the ultimate goal of our team, and what better way to achieve it than with our custom concrete scoring services.
While it’s often incorporated into the design early on, the connectivity on any project is brought together with the addition of a sidewalk. Whether your sidewalk is part of a school, office building, mixed-use, or residential project, our team can recommend a variety of concrete design and scoring methods to enhance the visual quality of your project.
For us to design a truly functional sidewalk, we must take a few things into account like expansion and contraction of the materials and the ground below the concrete, scoring options, and finishes. Lucky for us, all the reasons we want a functional sidewalk in the first place are also supported by ways we can make them visually appealing and safer for users.
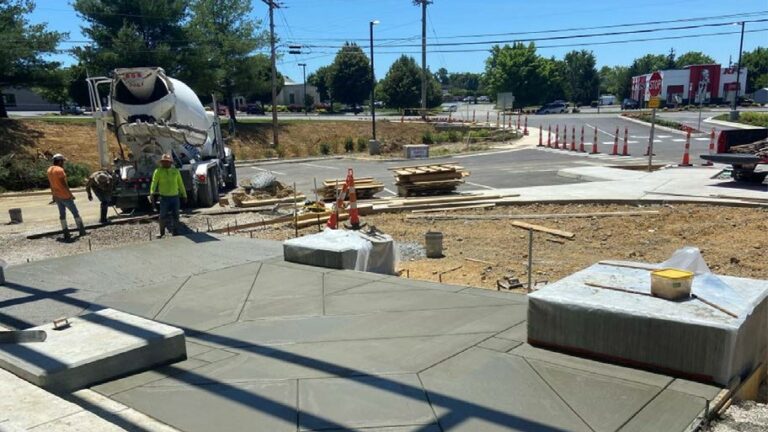
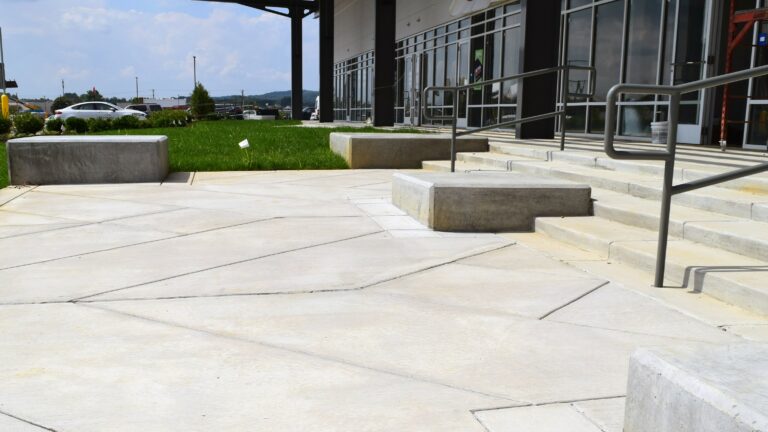
We’ll start with expansion and contraction. As concrete is subjected to climatic changes of temperature and moisture its properties change, yielding the propensity to move and then crack. That’s if improper practices of scoring and expansion jointing are not incorporated to mitigate expansion and contraction. But if proper precautions are taken in the design and construction process, your concrete project should be able to withstand climatic shifts.
There are multiple and different types of concrete joints. Expansion joints are actual gaps between separate concrete pours and filled with a cushion substance. These joints address expansion and contraction. Score (control) joints are tooled or sawcut joints that only penetrate the top ¼” to ½” of the concrete surface. These joints are intended to direct the concrete as to where to crack if movement happens midway between the expansion joints.
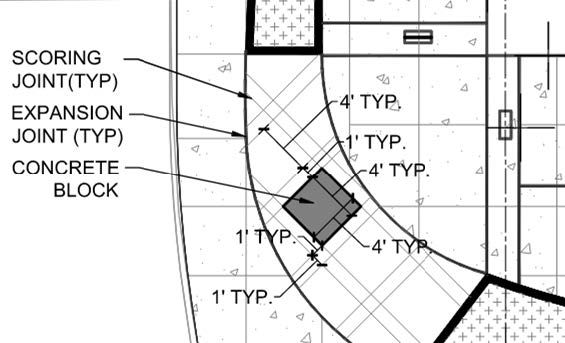
But movement doesn’t only apply to the concrete alone, it can also apply to the ground below the slab.
While clay and rocky soils tend to expand when saturated with water, sandy foundations usually don’t. Soil can also expand and contract at different rates depending on the time of year and how close it is to the foundation of your project.
Needless to say, there are many different reasons your sidewalk could be moving around (if only by the millionths of an inch), but that’s where scoring and jointing come into play. Without these dependable options, sidewalks would crack wherever physics would let them! Instead, our team designs specific grooves in a concrete slab that allow it to expand and contract in expected places, which keeps your sidewalk looking good, elongates the lifespan of the concrete, and makes it safer for pedestrians.
Once you’ve understood the ground below your slab and are ready to design, our team can recommend a variety of angular and organic shapes that suit the visual appeal of your project. What sorts of patterns could you use? The opportunities are endless!
Traditional straight edged concrete is best suited for long pathways that are guided by building edges, streets, or parking lot curbs. Your project may benefit from a conventional design, but our team may also recommend creating dimension with the shapes that are created by scoring as well. In addition to the commonly seen squared-off scoring, many projects can benefit from unique patterns like hexagons or trapezoids that are created when the concrete is scored.
Additionally, organic edged concrete can add visual appeal because natural lines are easy for our eyes to follow and they relate well to our environment. Our team can also design concrete on radial turns at intersecting walkways to bolster a natural appeal while also eliminating the worn corner effect created by foot traffic.
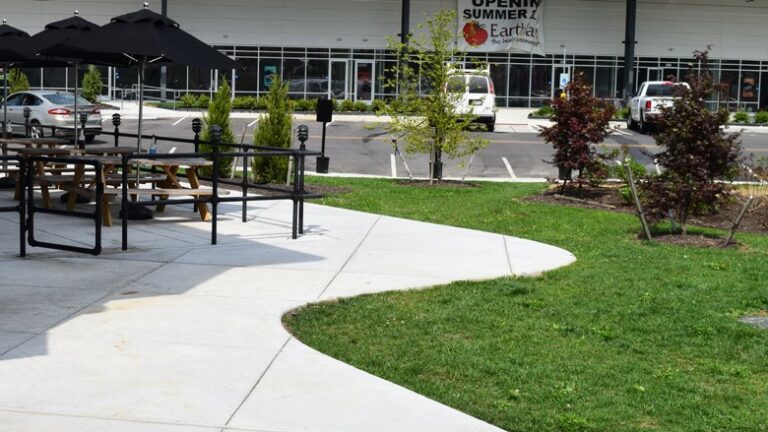
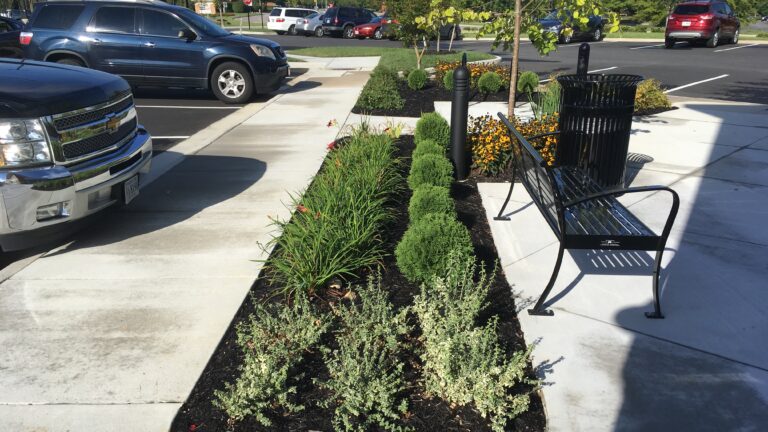
The team can use both squared-off and organic shapes as opportunities to provide transitioning at doorways, edge treatments, and changing of visual direction. When we combine these scoring designs with transitions like railings, we can establish differentiation of spaces, like outdoor dining along a public sidewalk, for instance.
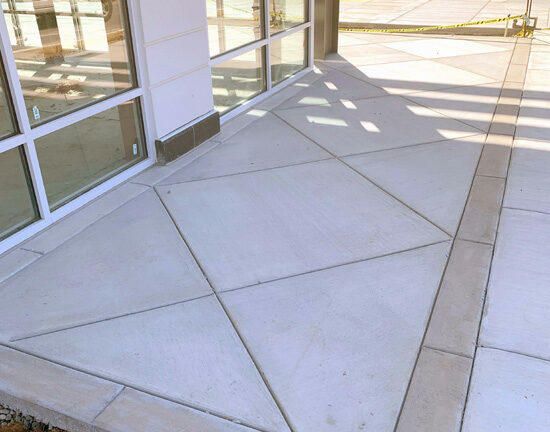
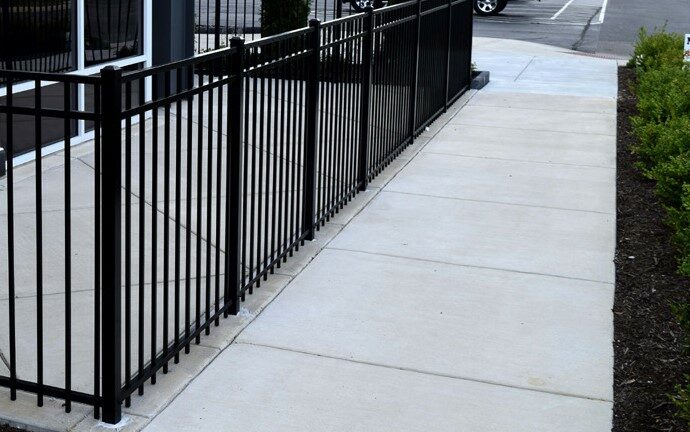
Before and after adding a railing to separate a dining space from public sidewalk.
In addition to industry-standard concrete scoring, broom finish direction can also have a dramatic effect on the functionality and aesthetic of surface materials without breaking the bank. All concrete in outdoor settings should have a prescribed surface texture, both for safety and appearance.
Have you ever noticed the shallow grooves in a sidewalk as you’re walking on it? Well, they’re not placed there by mistake! These ‘brush’ treatments are performed by dragging a brush across the concrete surface as it hardens. The bristles in the brush leave indentations on the concrete, creating a textured surface that is safer for pedestrians using a sidewalk, especially during inclement weather.
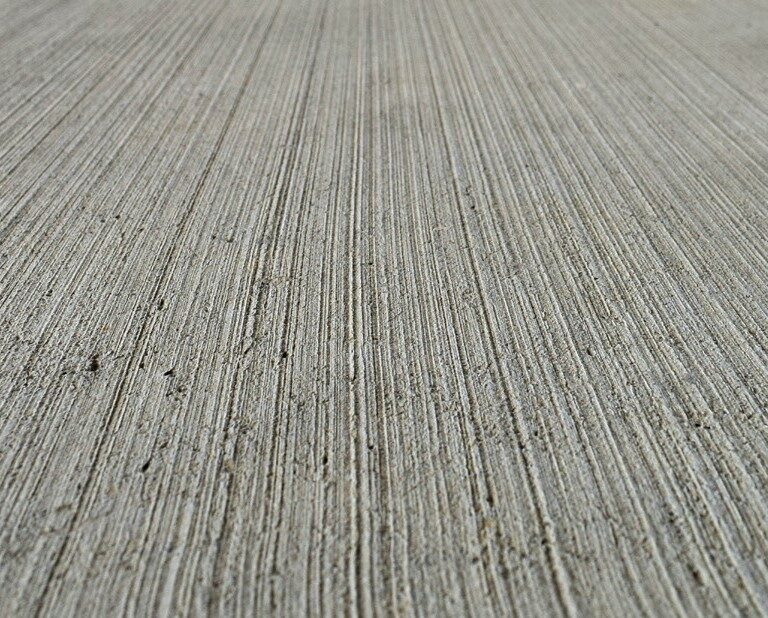
Our team also uses these brush treatments to create angular patterns that add to the visual aesthetic of a concrete slab. By changing the direction of the brush, we can create subtle visual appeal throughout a project. When each tile of the broom finish faces a different direction, the sun reflects in the textured crevices and creates shadows and unique surface tones.
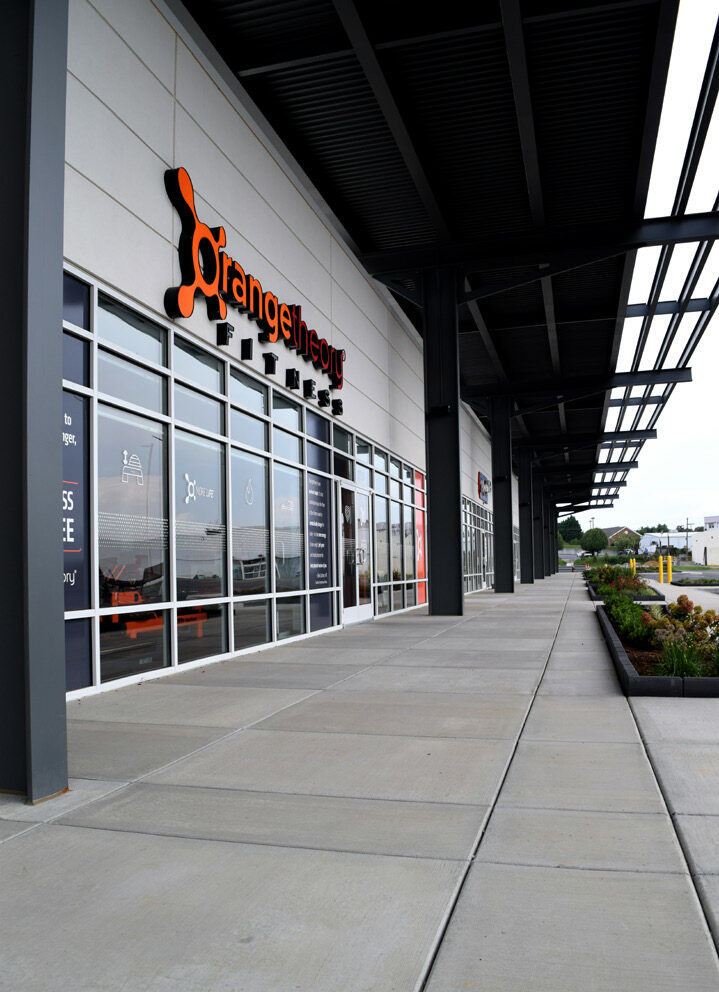
The Timmons Group landscape architecture team turns the need for scoring into an opportunity to add interest and detail to what could have been plain concrete. Our experienced and knowledgeable experts are just a click away from helping you realize your next concrete project.

