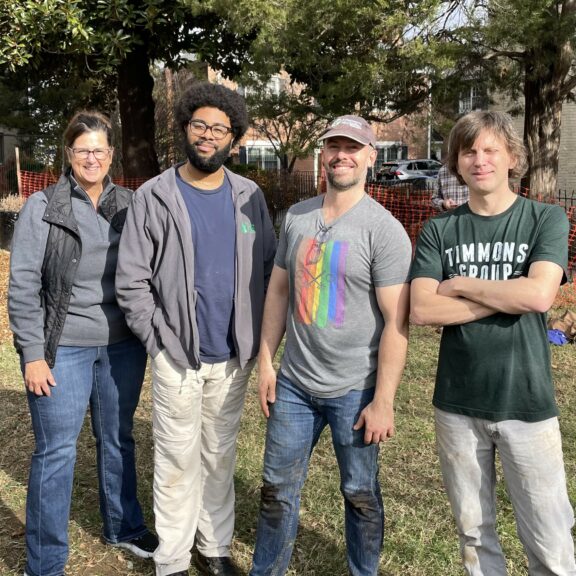Timmons Group provided site and design services for the new engineering building at Johnston Community College. The project was led by the Timmons Group Raleigh Landscape Architecture team with the support of other Timmons Group services including civil engineering, survey, subsurface utility locating, and geotechnical investigations.
The 50,000 SF facility is scheduled to open in 2022. Johnston Community College held a ribbon cutting ceremony to celebrate the new building on April 28, 2021.Timmons Group worked with teaming partners HH Architecture, Lynch Mykins, and Stanford White for the project.
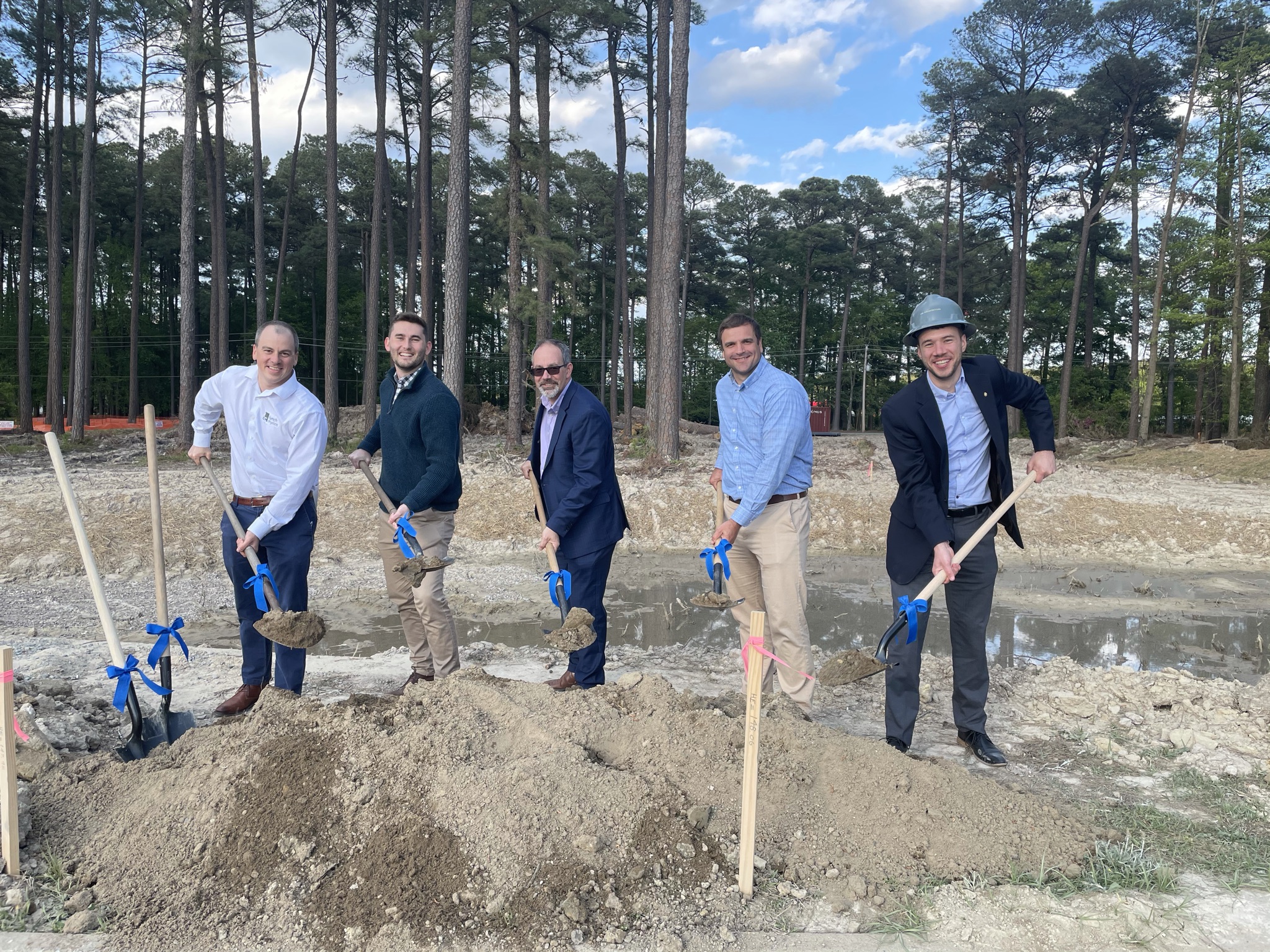
Timmons Group’s North Carolina landscape architecture, public land, geotechnical engineering, stormwater, water/wastewater, and survey teams contributed to the entry plaza and dry detention basin outside of the building’s parameters.
The plaza, featuring sustainable stormwater management and seating areas, was the vision of the landscape architecture group. The group collaborated with the Timmons Group public land development team on the constructability of the space. The two teams worked together to implement the connection of the rain garden into the overall stormwater system based on specific calculations provided by the landscape architecture team.
The facility will serve JCC as a transfer pathway for engineering program students who are seeking bachelor’s degrees at four-year universities. President Dr. David Johnson spoke at the groundbreaking ceremony. “JCC’s Engineering Program has grown by more than 160% in just 6 years. The faculty and students were doing all this in barely sufficient facilities, but now we will be able to use these new facilities to train and educate for the 21st Century,” says President Dr. David Johnson.
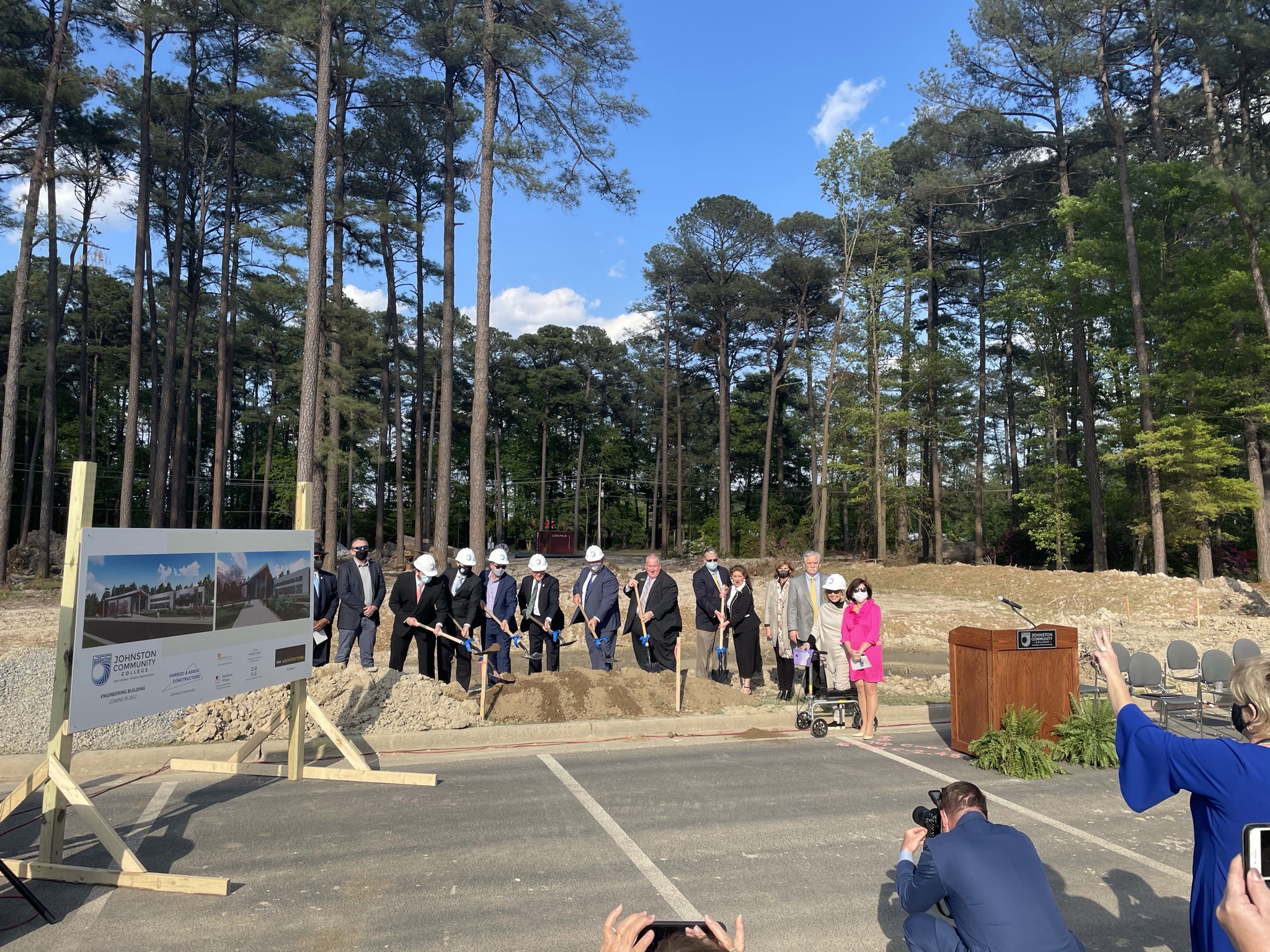
The new construction is located on the southwest corner of Campus Drive and Jaguar Drive and was based on the master plan prepared in part by Jon Blasco, who is a project manager for the Timmons Group landscape architecture practice in Raleigh, North Carolina.
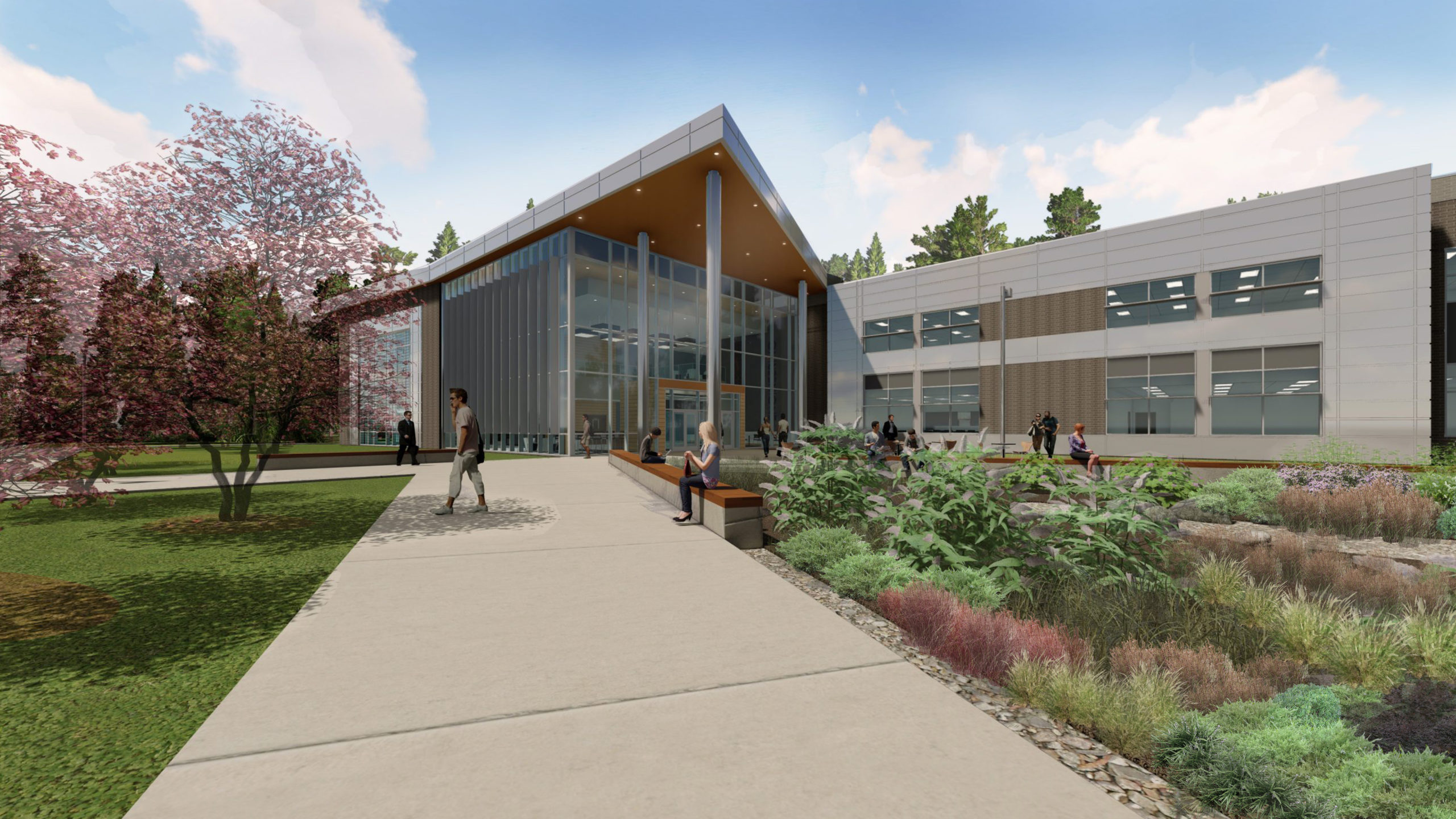
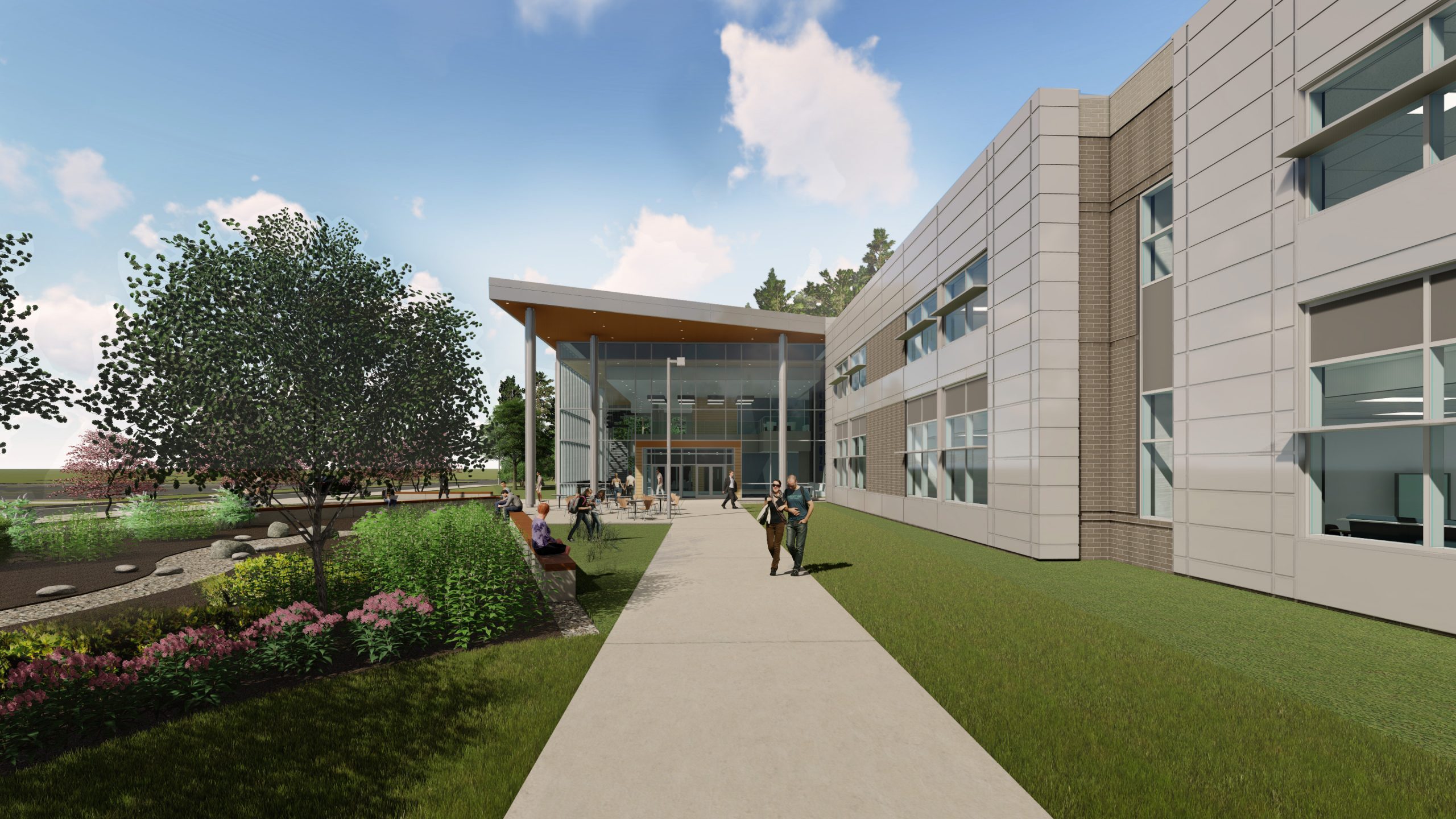
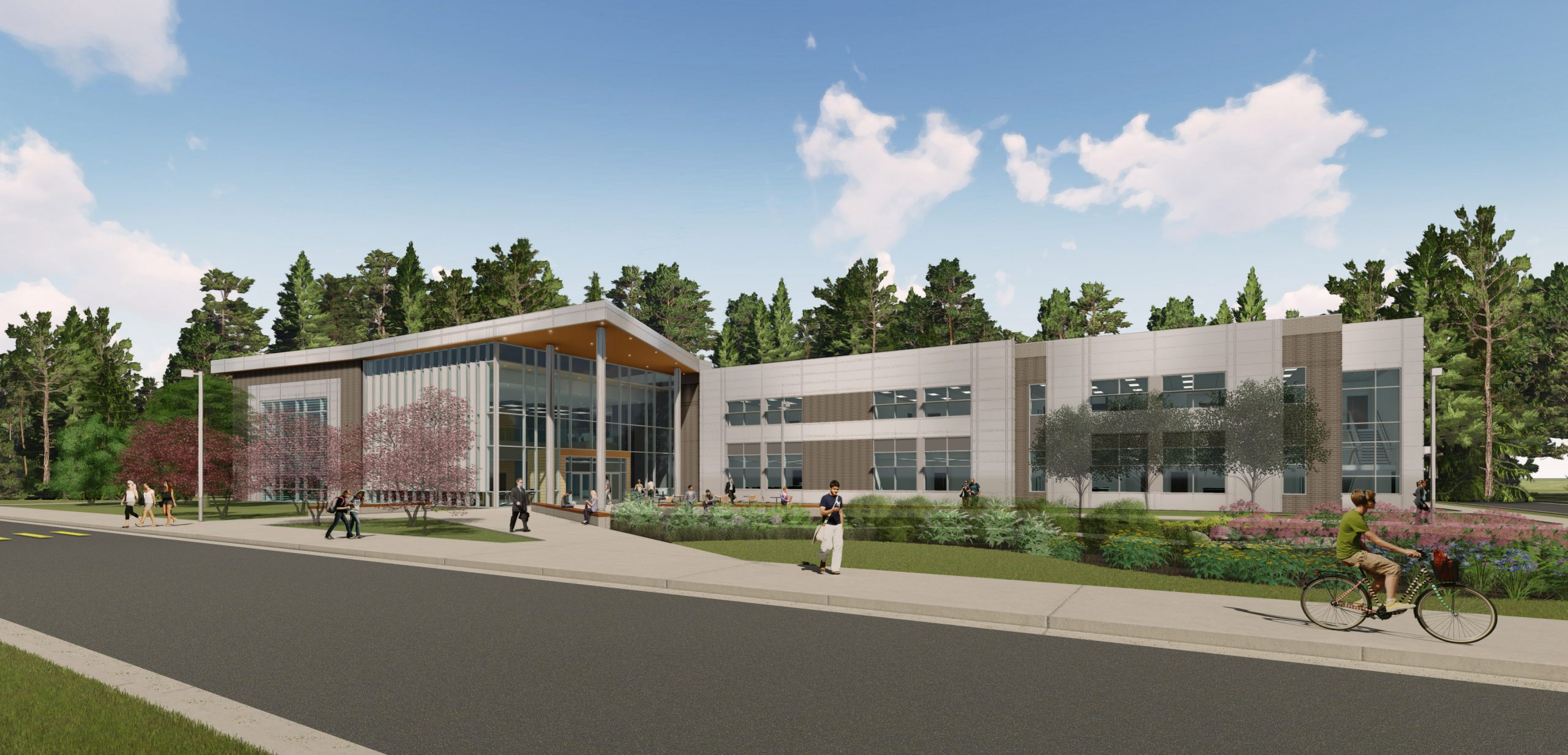
The site design included outdoor spaces associated with the building, new parking areas, connecting drives and walks, Jaguar Drive improvements, utility connections, stormwater infrastructure improvements, and landscaping as well as modifications to existing parking and drives. Timmons Group’s geotechnical engineering practice coordinated soil investigations and prepared a report defining structural requirements and recommendations for paving.



