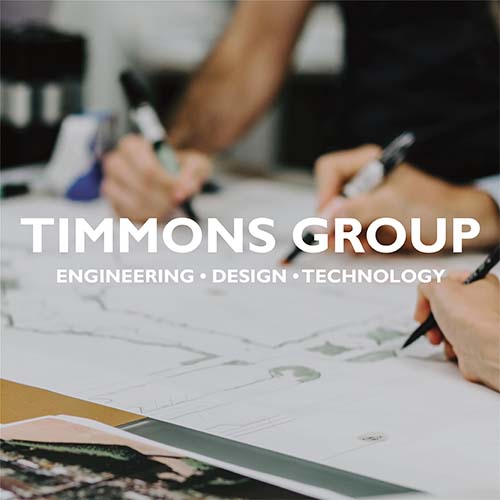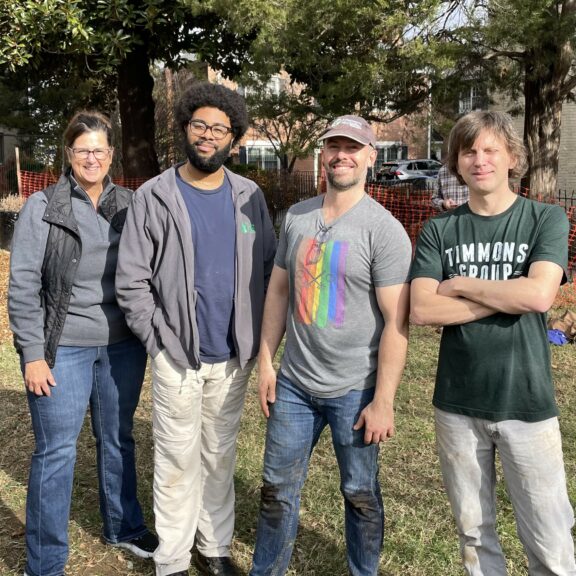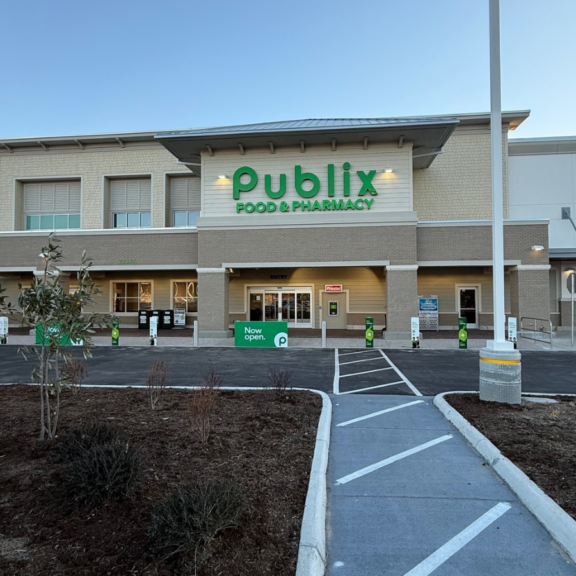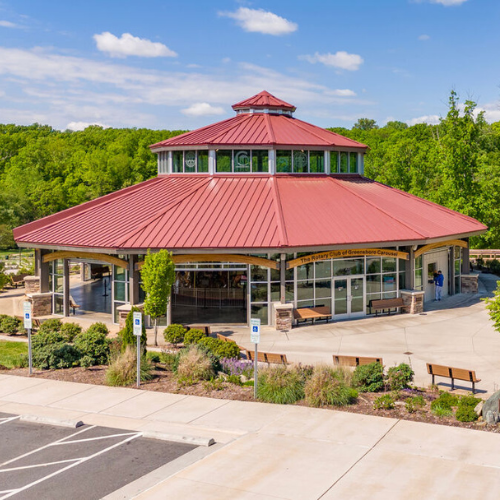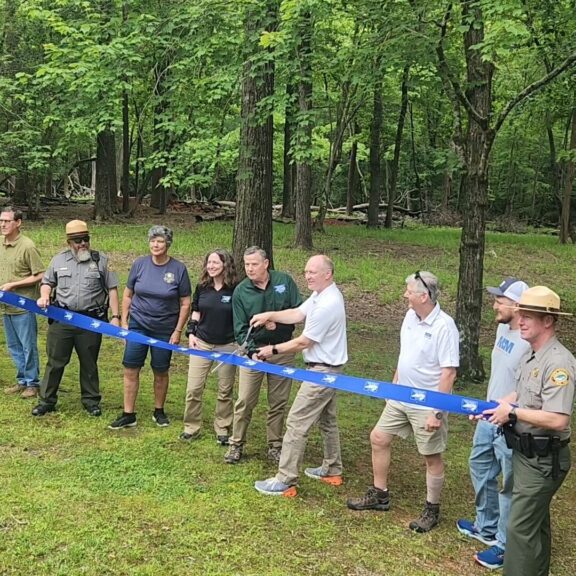Our designers at Timmons Group are highly skilled in creating innovative multifamily amenity spaces that stand out in a competitive market. They understand not only the design of physical amenities, but also how to create a space that promotes authentic social connections that maintain resident interest.Their design philosophy for urban multi-family projects is founded on a rigorous schematic design process that extracts our client’s vision and reveals it through a series of concepts, sketches, and models in complete concert with the architecture of the building.We hope you will follow along during this summer series to see how we are making a splash through our award-winning amenity design spaces.
Canopy at Ginter Park is one of the City of Richmond’s hottest multi-family apartment communities. Located in the historic Ginter Park neighborhood, this newly constructed community offers one, two- and three- bedroom apartment options with 17 unique floor plans to choose from.
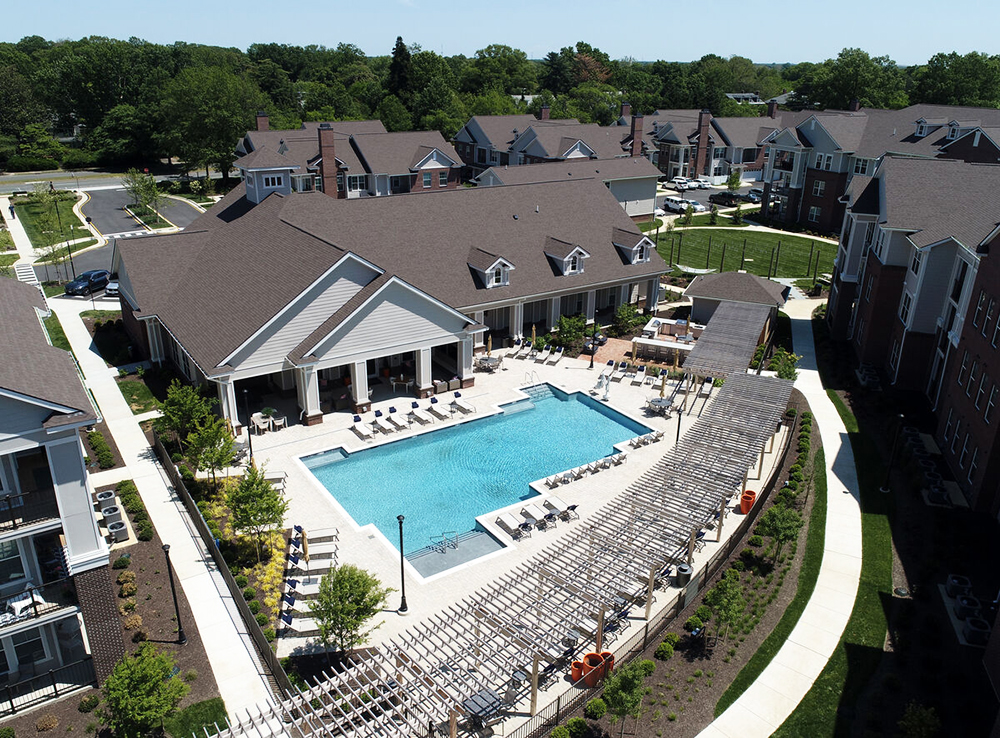
Our landscape architecture team provided the landscape design for the world-class amenity spaces that include a saltwater resort-style swimming pool, outdoor kitchens and grills, community-style dining spaces, fire pits, pergolas, and lawn spaces.
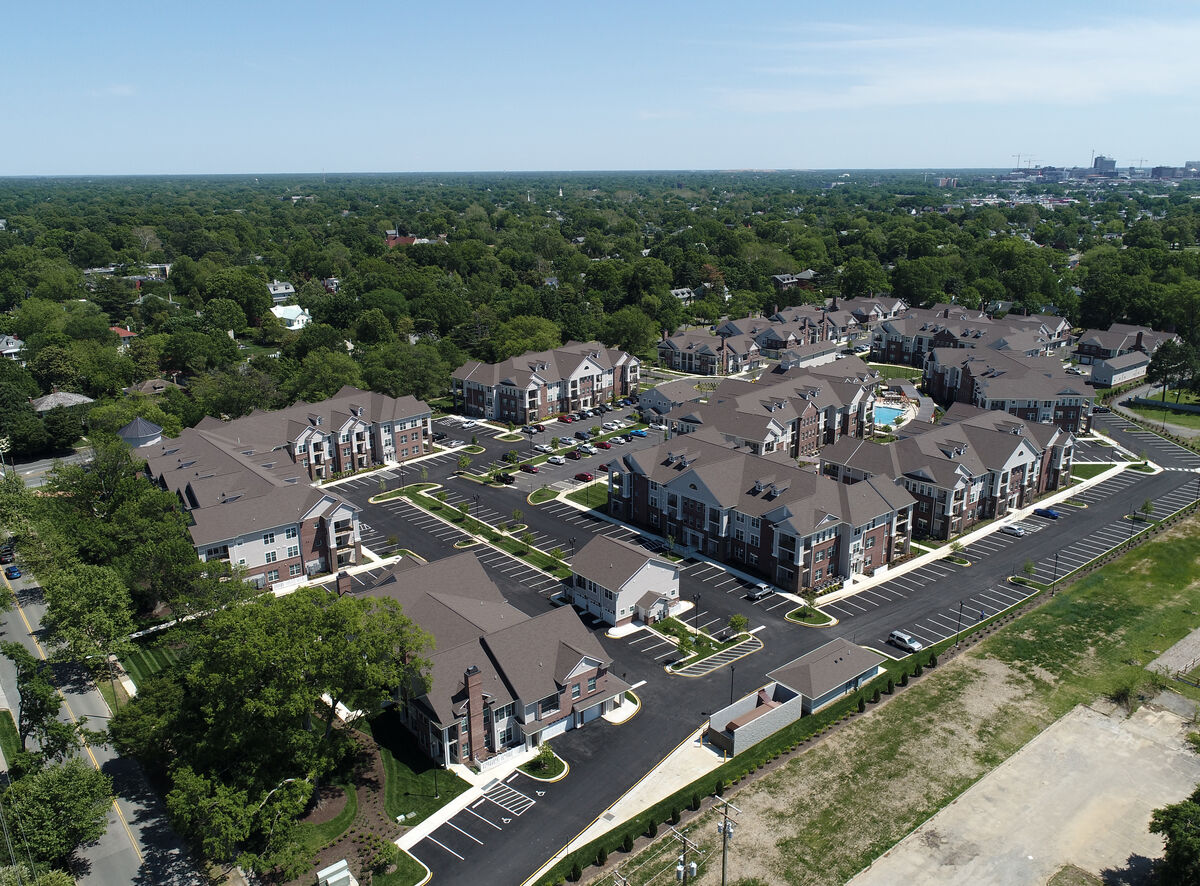

Timmons Group understands the value amenity spaces bring to attracting potential tenants. Our goal when designing these spaces is to think like a potential resident and develop amenities and landscapes that nourish community life. We design spaces that help multi-family apartment communities stand out from the competition and keep them rented at full capacity.
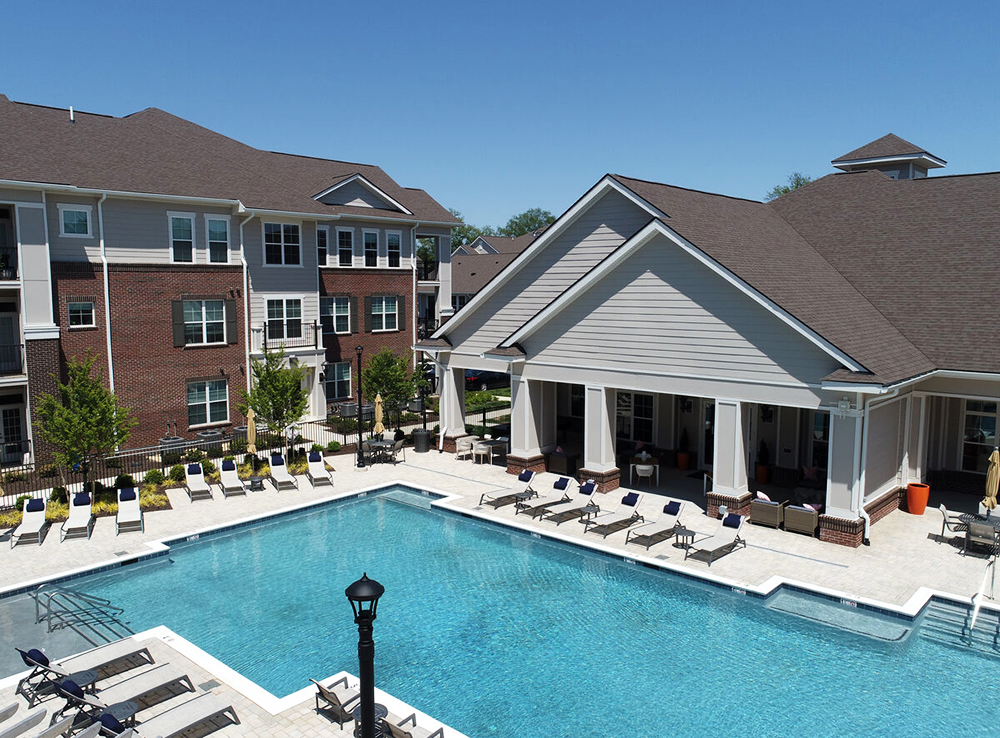
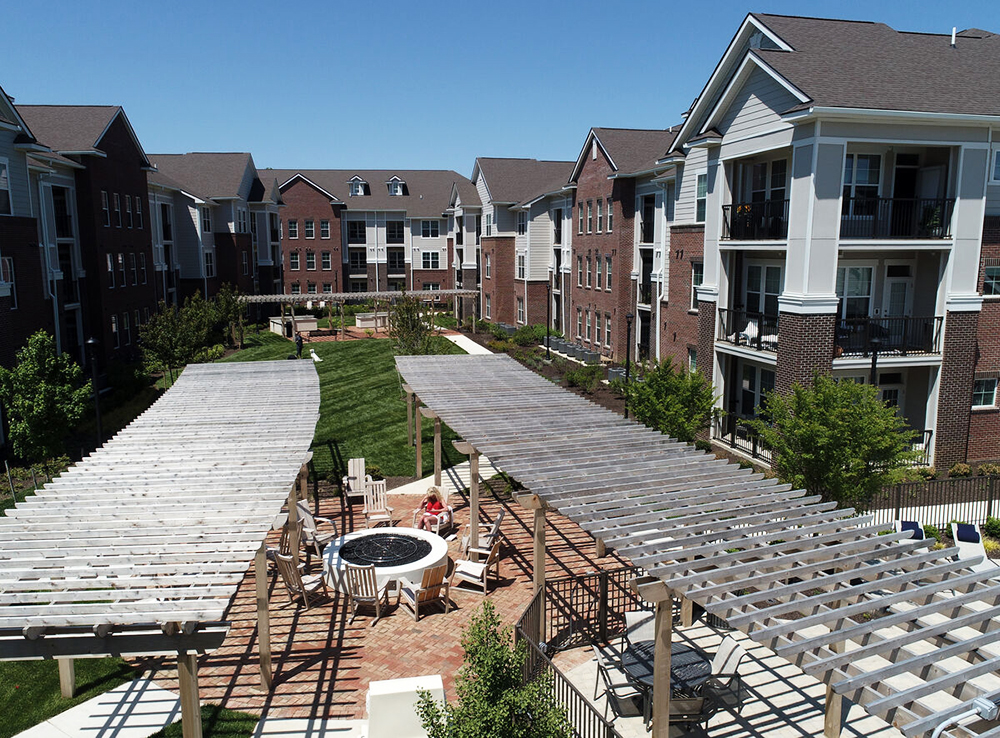
Timmons Group created planting arrangements and design elements that borrow from the local vernacular and connect the site to the wider Ginter Park neighborhood, weaving the landscape into the urban fabric. In the spirit of pocket neighborhood design, the amenities and landscape at Canopy at Ginter Park will promote authentic social connection through a variety of gathering spaces—public, shared, and intimate.
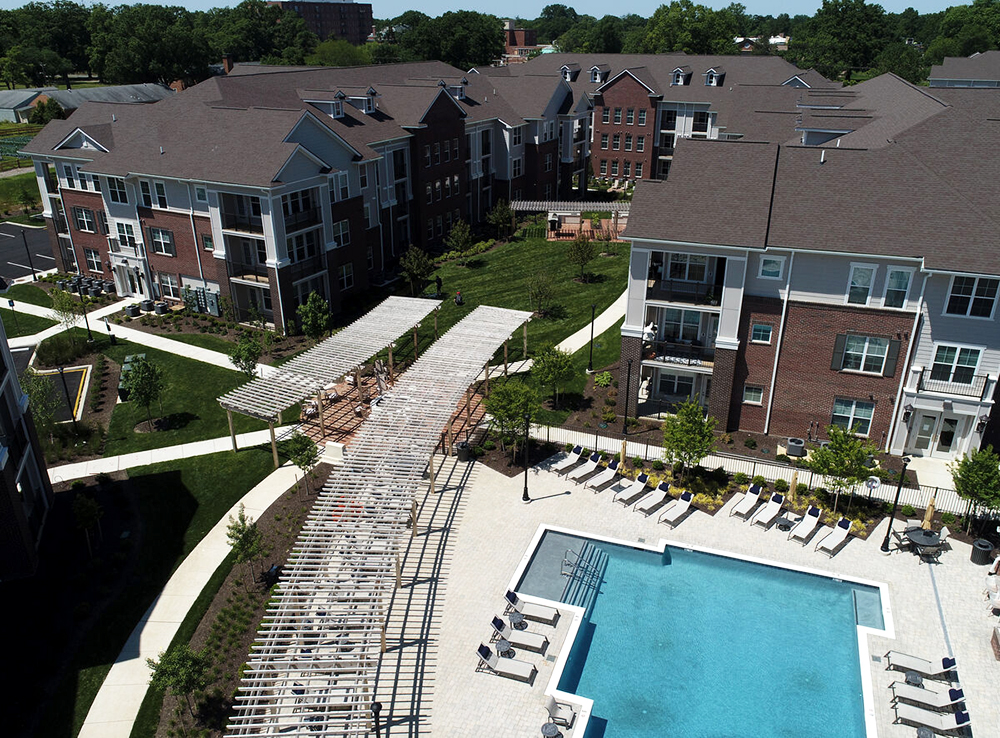
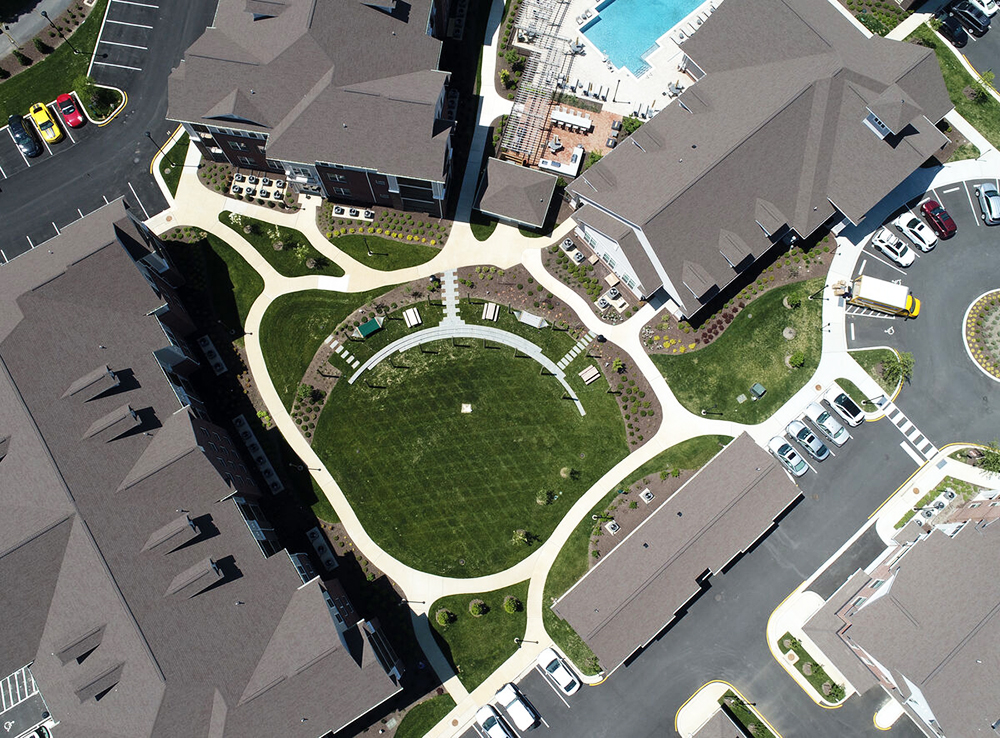
Formal plantings around the public perimeter evoke the hedges and canopy trees of the grand homes on nearby Seminary Avenue, while interior spaces and walkways are flanked by cottage garden style arrangements of flowering trees, shrubs, and perennials. Embraced by the buildings, a central corridor comprising lawns, grill areas, and a pool will form hubs for mingling. Serene garden spaces and outdoor rooms along the corridor will afford respite and quiet away from the activity.
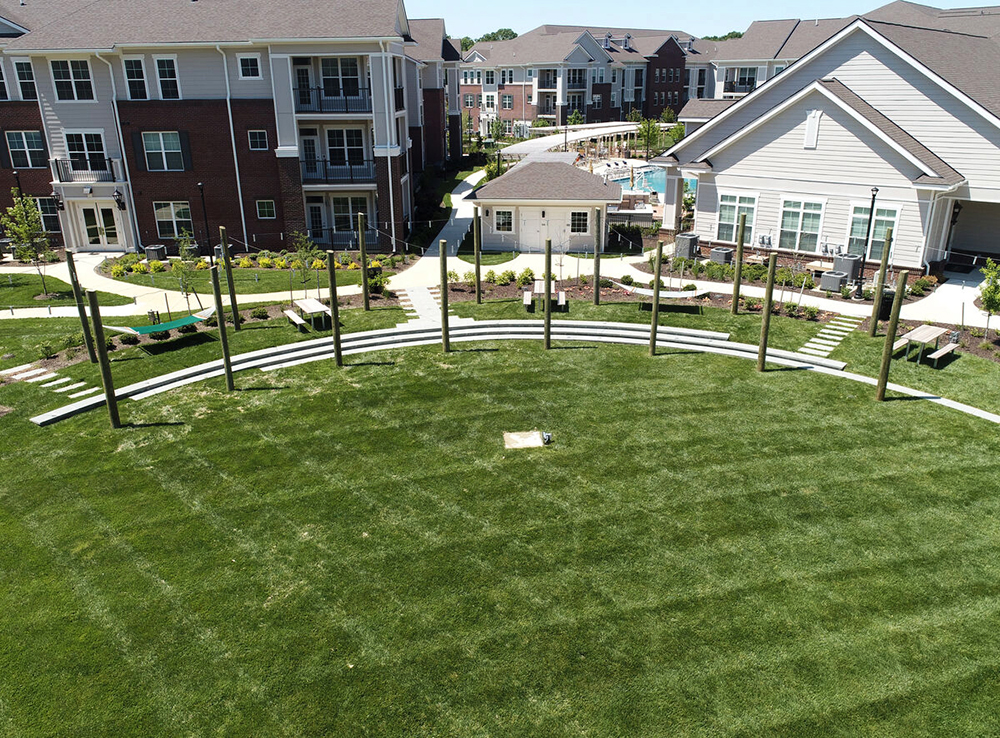
For more information on this project and our amenity space designs, contact Scott Wiley, PLA.
