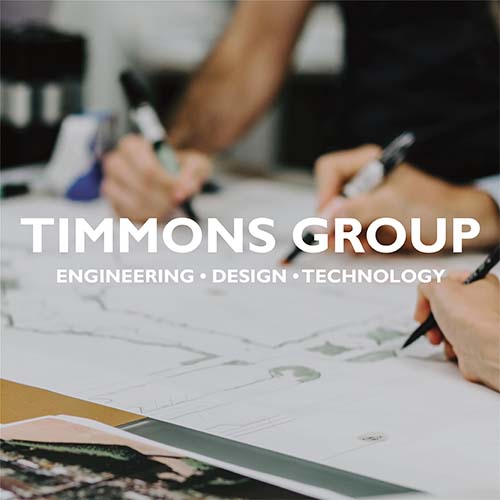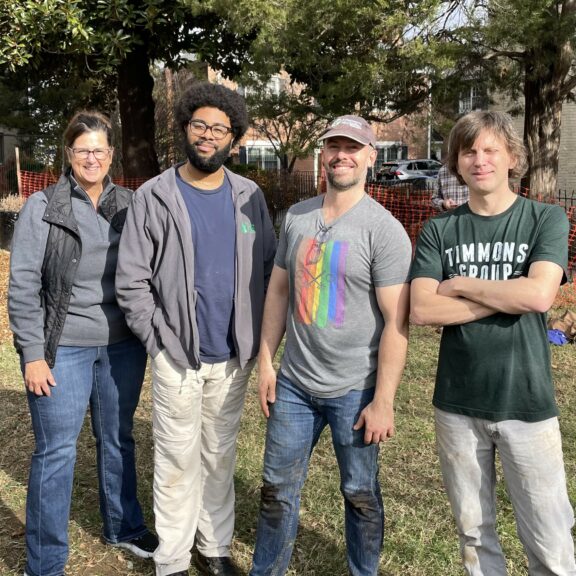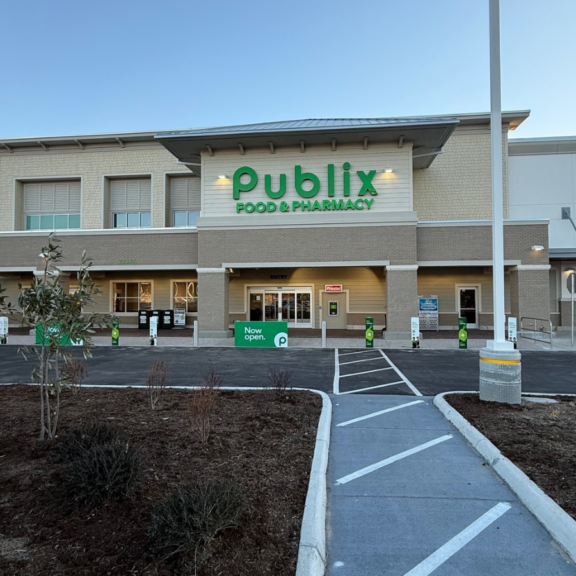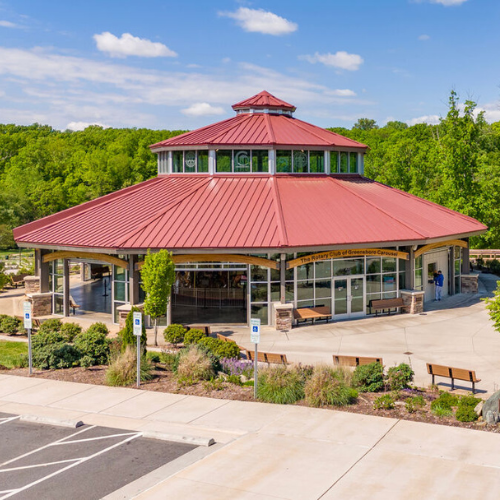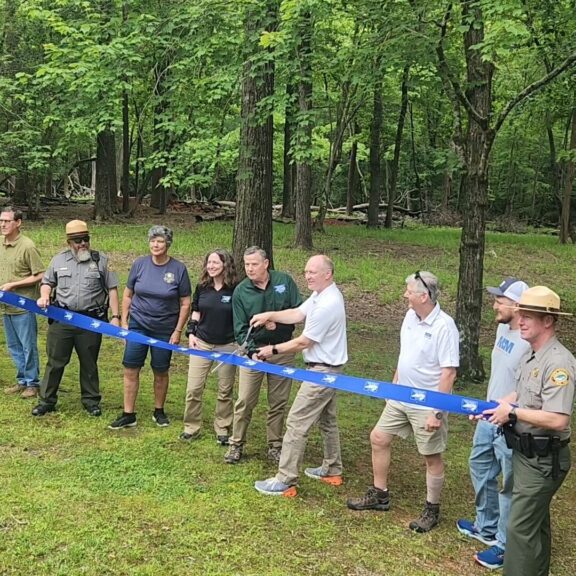Our designers at Timmons Group are highly skilled in creating innovative multifamily amenity spaces that stand out in a competitive market. They understand not only the design of physical amenities, but also how to create a space that promotes authentic social connections that maintain resident interest. Their design philosophy for urban multi-family projects is founded on a rigorous schematic design process that extracts our client’s vision and reveals it through a series of concepts, sketches, and models in complete concert with the architecture of the building. We hope you will follow along during this summer series to see how we are making a splash through our award-winning amenity design spaces.
Allister North Hills is a luxury apartment community located inside the Raleigh, North Carolina Beltline. This community boasts one-, two- and three-bedroom apartment options in a lush landscape setting that prioritizes green living. For Midtown apartment living, Allister North Hills is a short walk to dining, shopping, entertainment, the Raleigh Greenway, and more within the North Hills development.
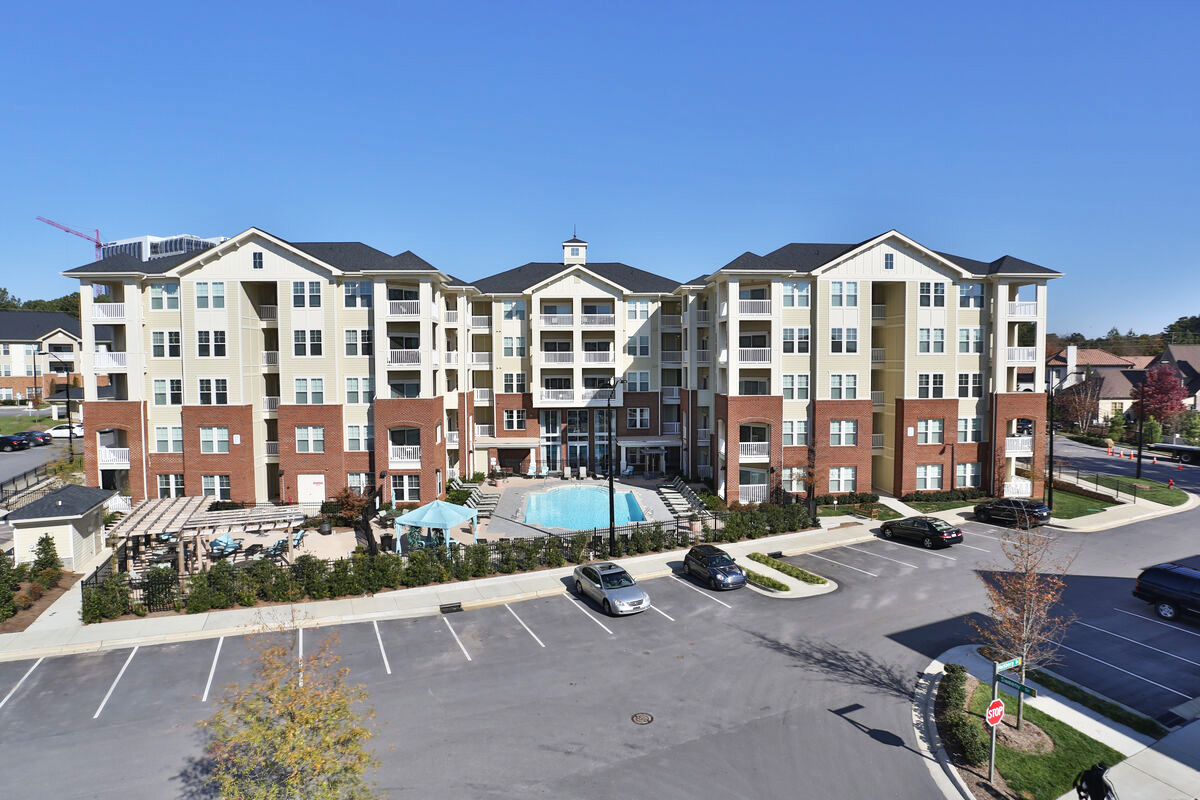
As a consultant to Kane Realty Corporation, our landscape architecture team provided a comprehensive and dynamic landscape architecture plan. Working in three phases, we designed multiple modern amenities with high-end features, such as outdoor fireplaces, grills, and kitchens; a playground; a stunning pool with cabanas, and enhanced plantings.
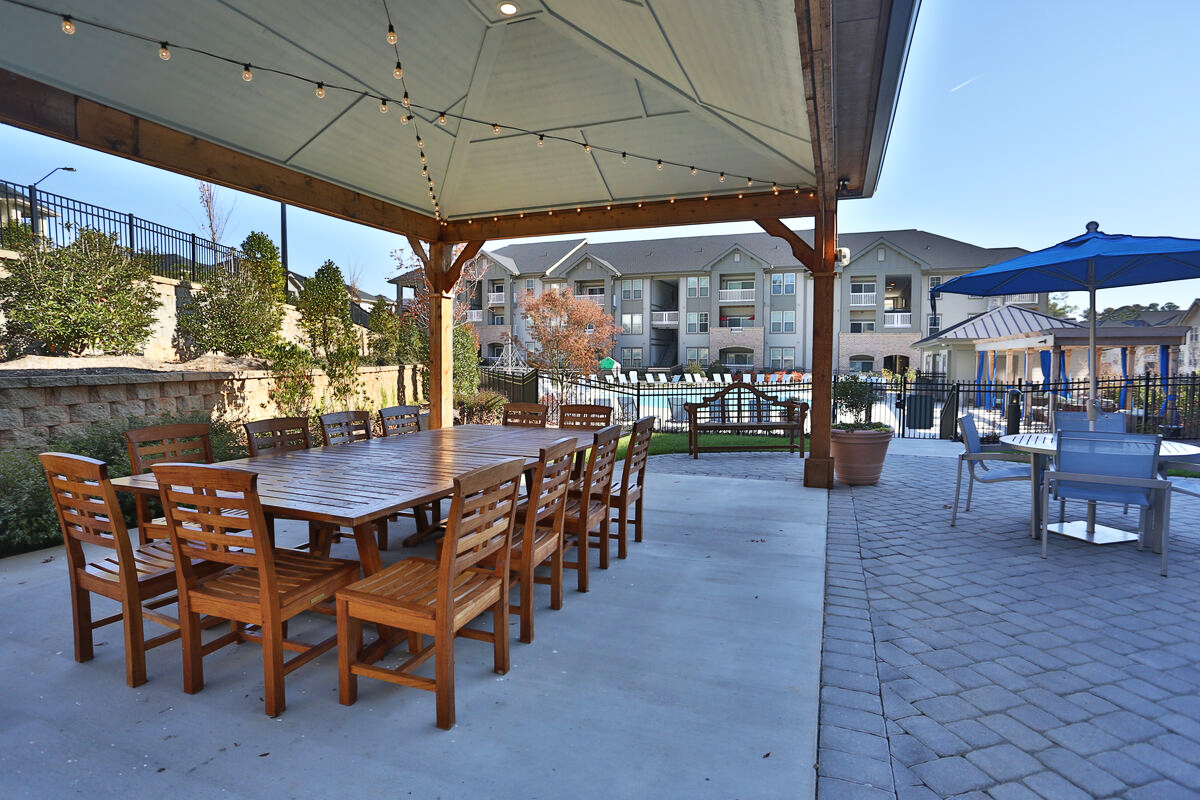
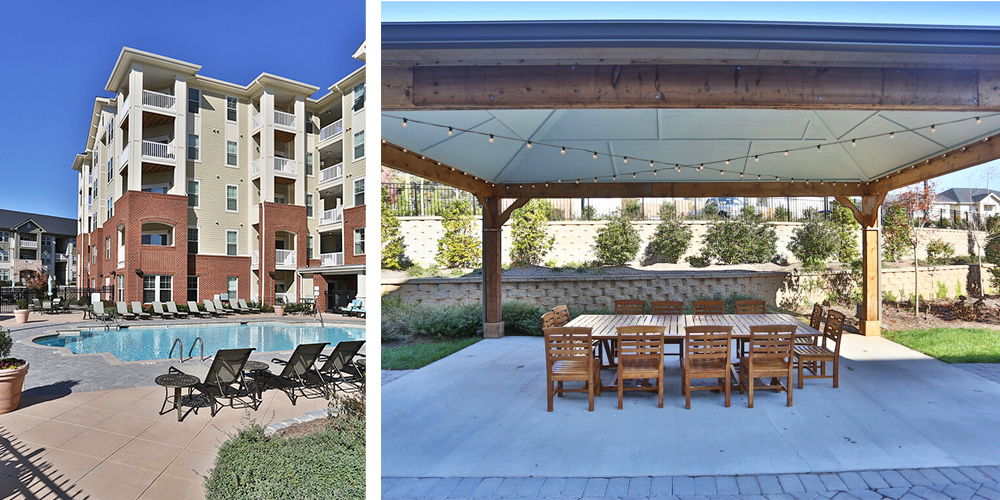
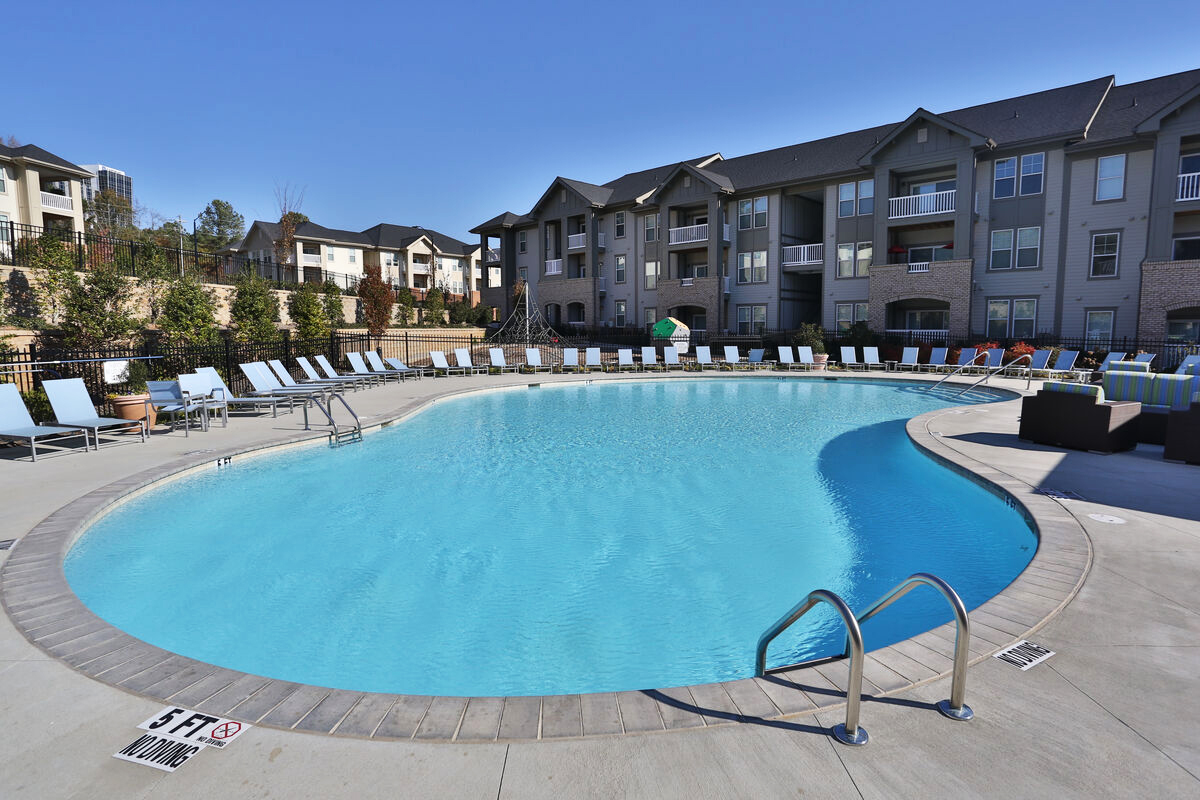
In addition to the amenities, specialty lighting and irrigation control were built into the plans, with a retaining wall running the length of the outdoor recreational area.
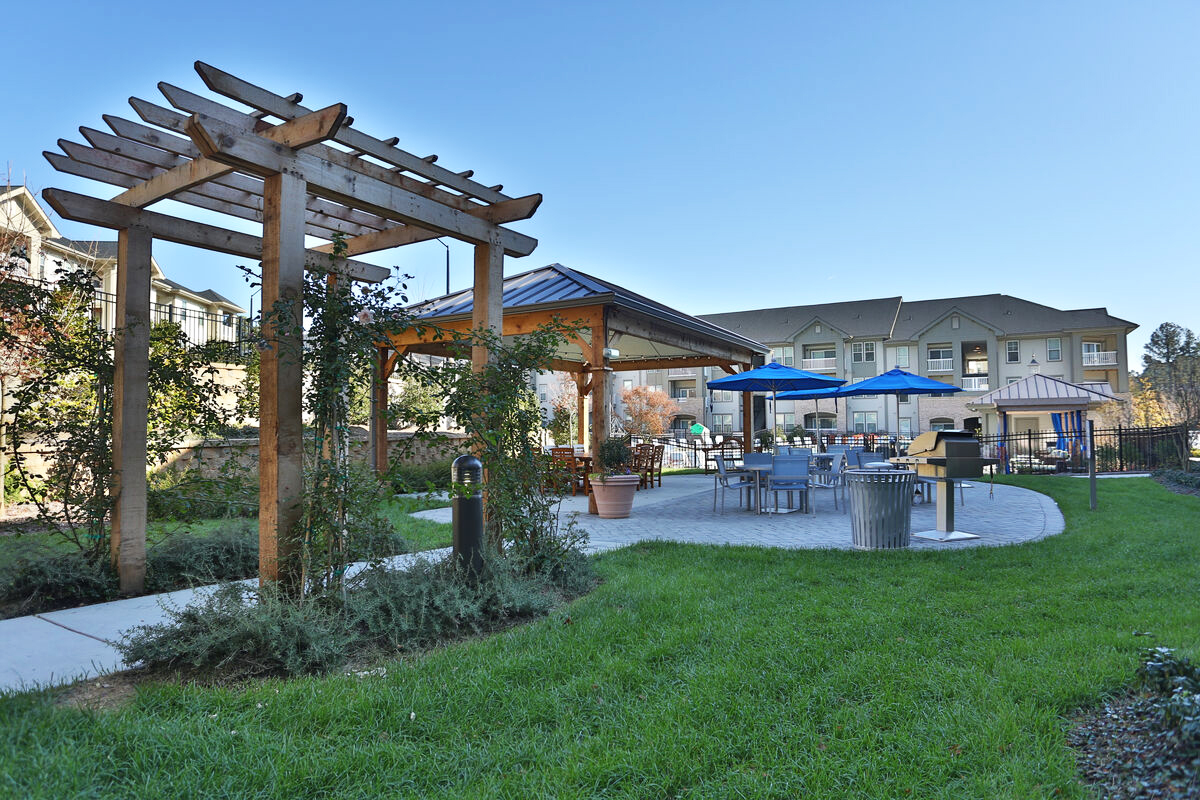
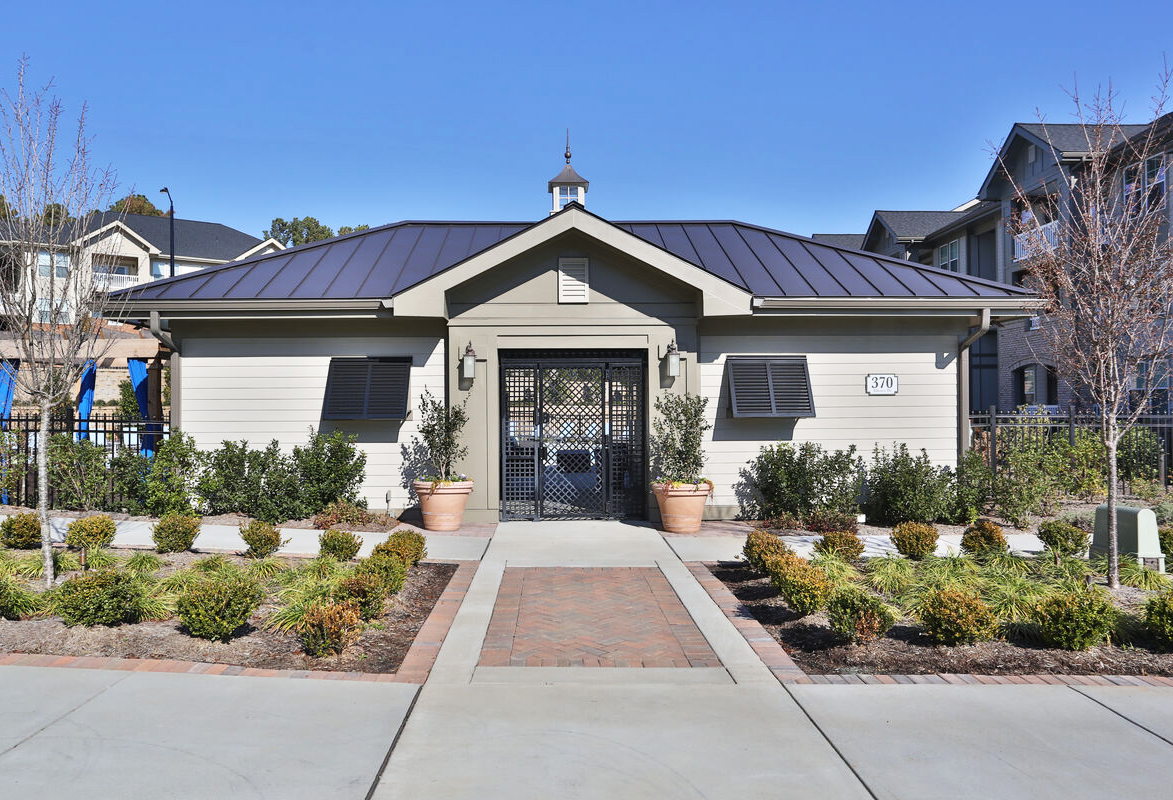
For more information on this project and our amenity space designs, contact Scott Wiley, PLA.
