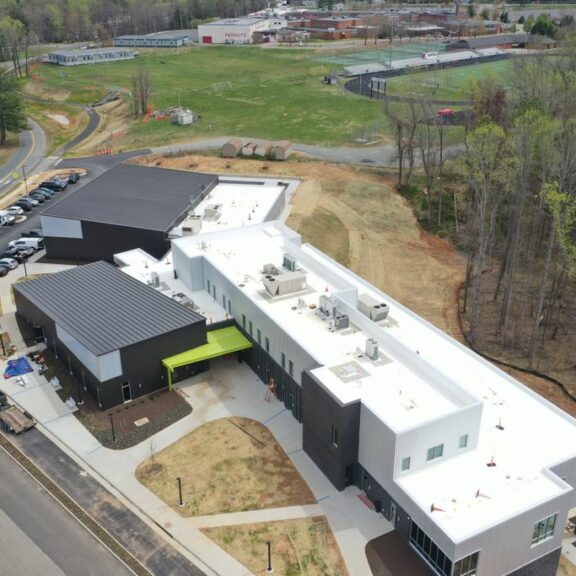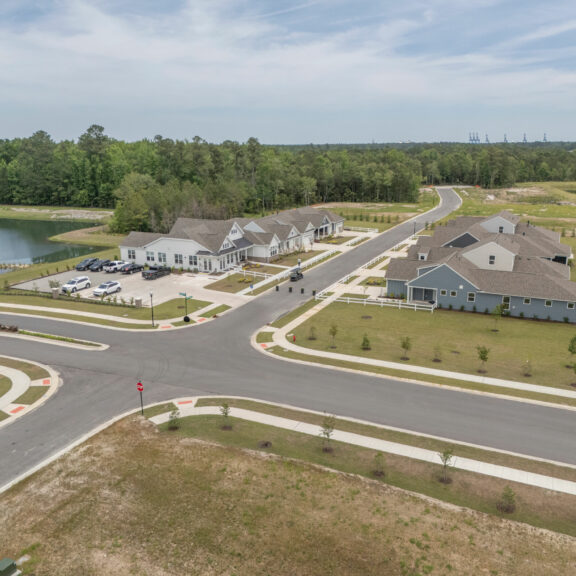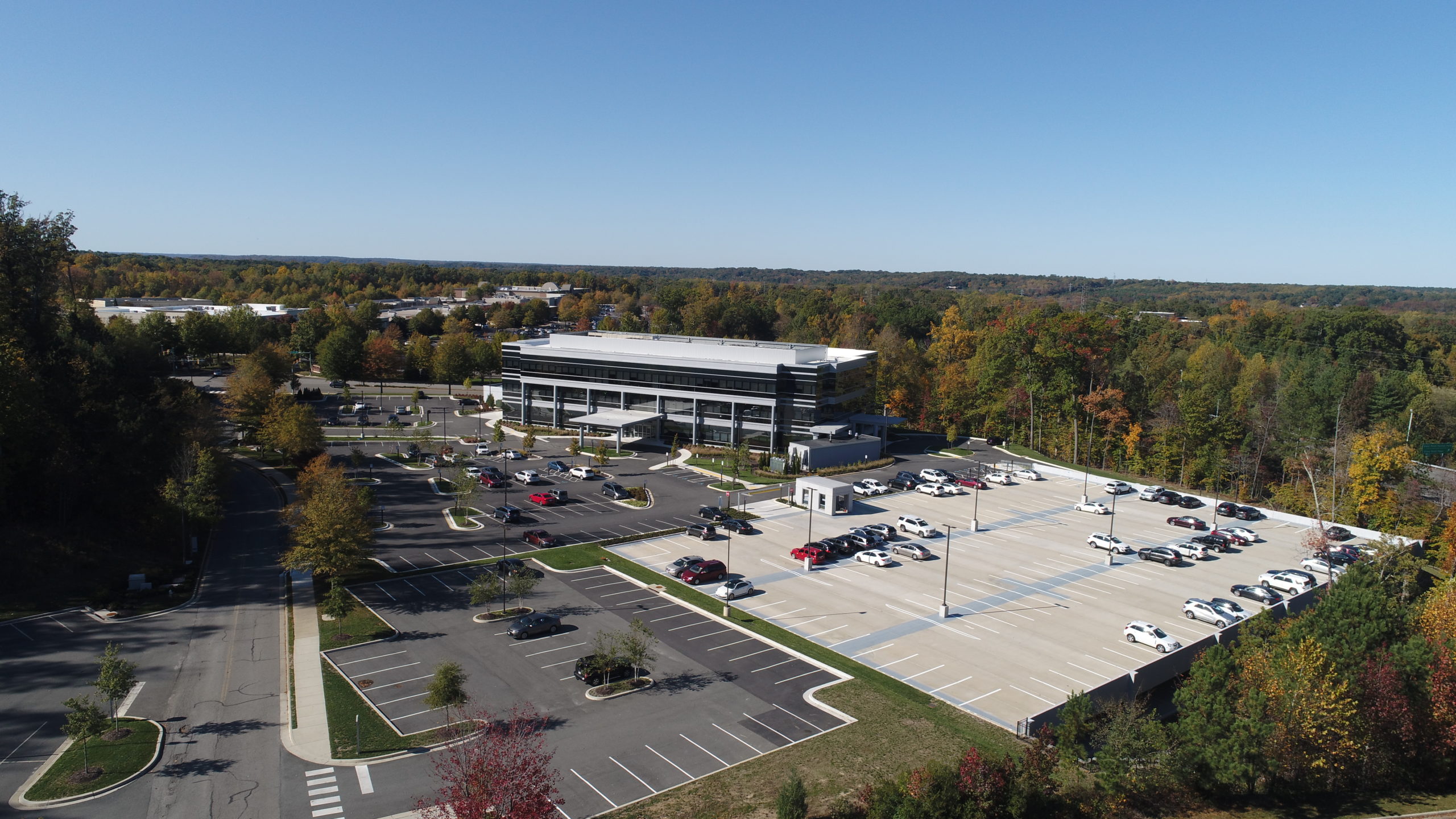
Timmons Group provided civil engineering, landscape architecture, and land surveying services for the new 90,000-square-foot, three-story outpatient surgery center and medical office building for Virginia Urology. The project also includes operating rooms, exam rooms, an imaging center with a CT and mobile MRI, office spaces, pre- and post-op bays, and a pathology/histology/cytology department.
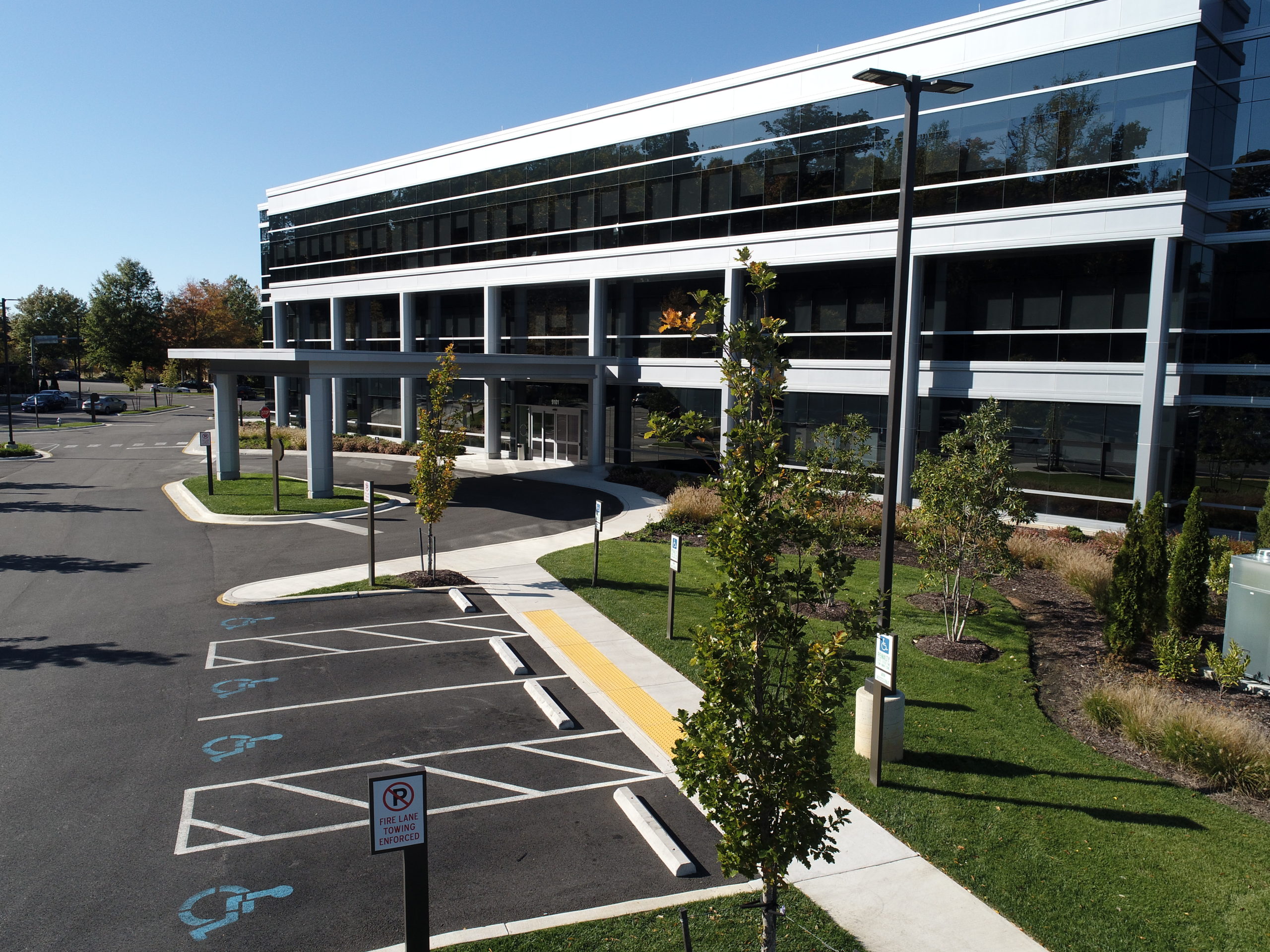
In addition, a 102,000-square-foot pre-cast parking garage with 325 spaces to accommodate staff and patients.
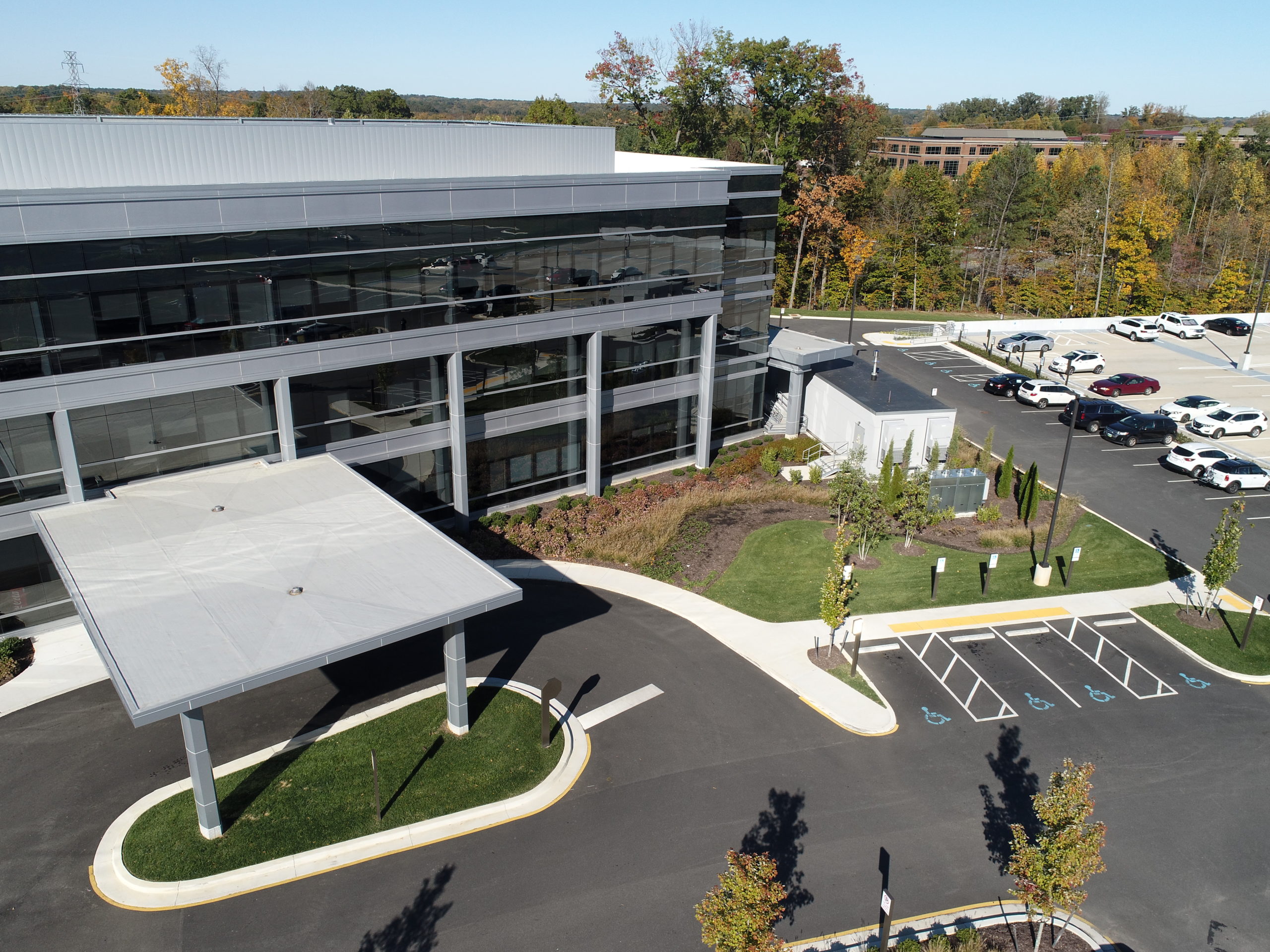
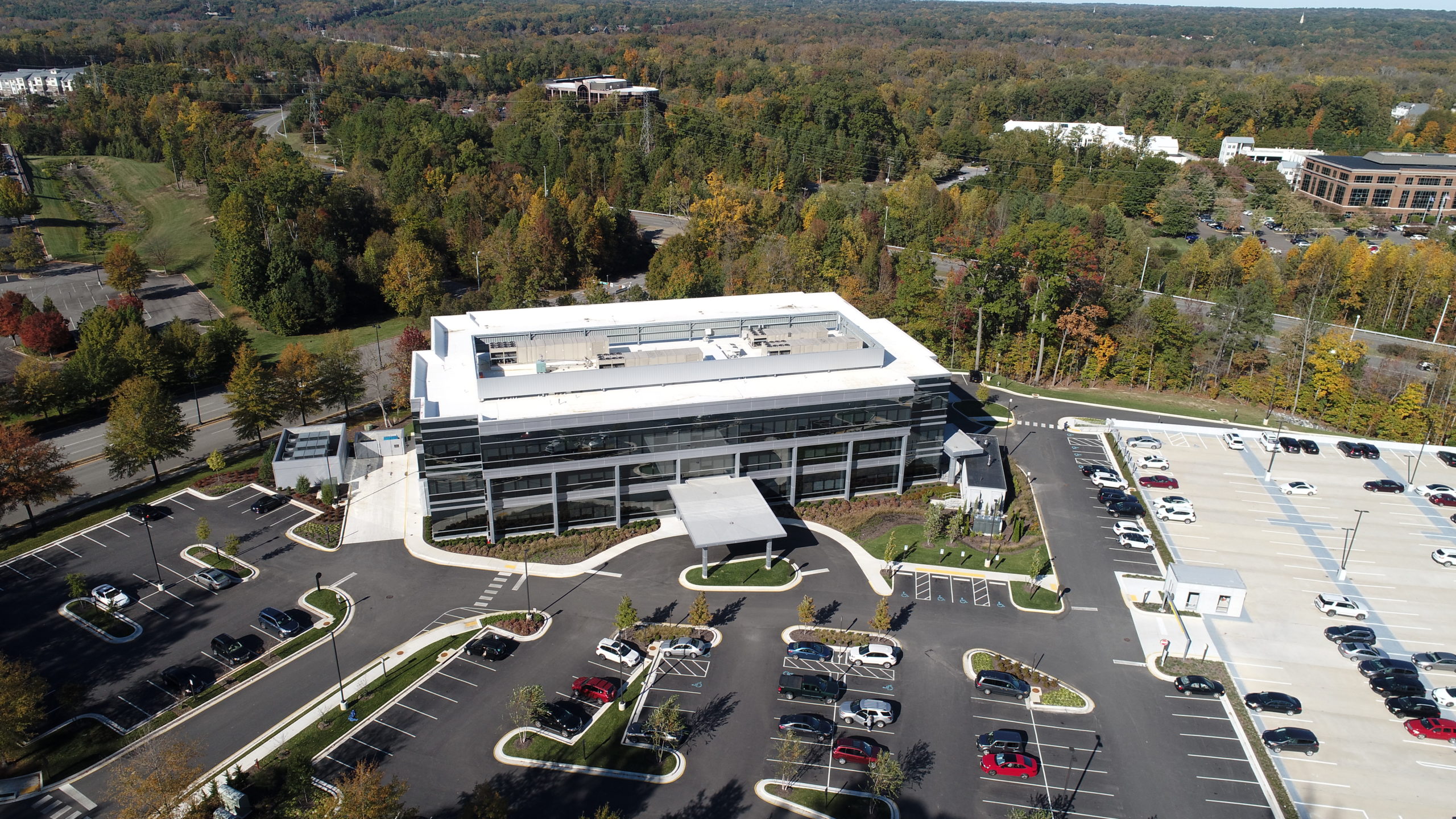
Timmons Group’s design included the relocation of 672 feet of existing 8-inch, on-site sanitary sewer line.
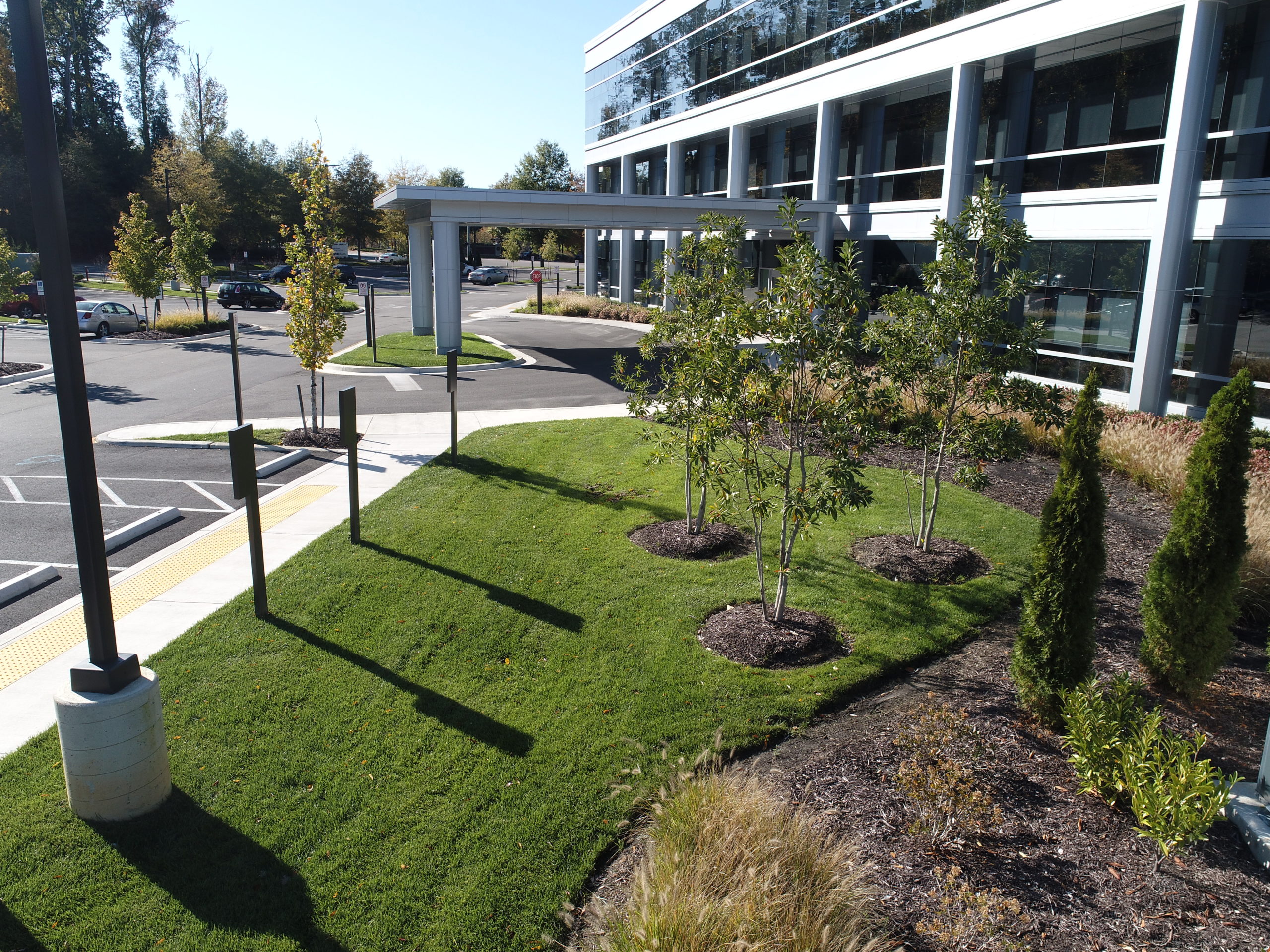
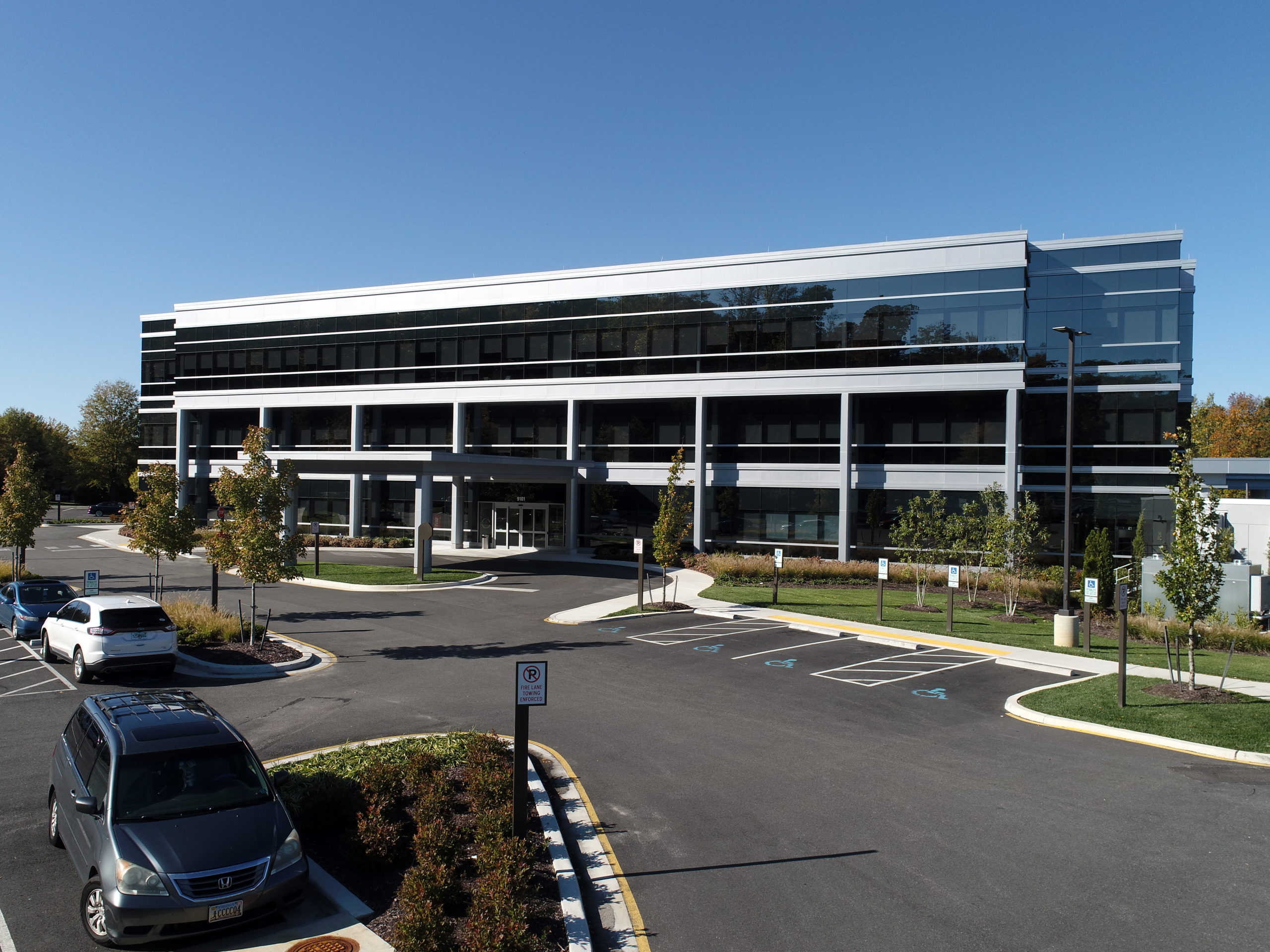
Stormwater was designed to utilize the existing downstream ponds, culverts under Chippenham Parkway, off-site storm sewer, and on-site wetland channel in order to satisfy both the stormwater quality and quantity requirements necessitated by DEQ.


