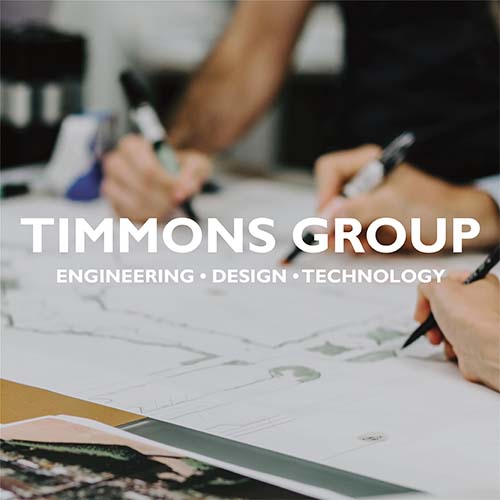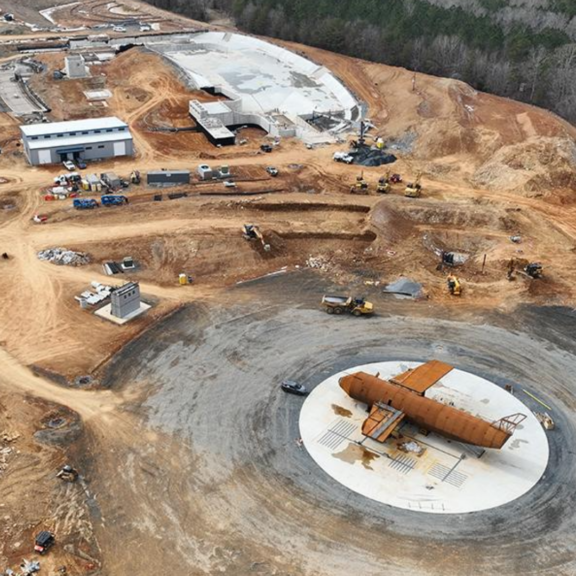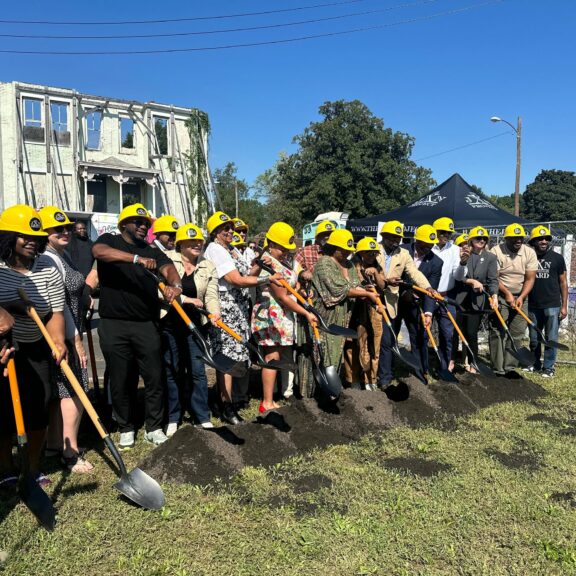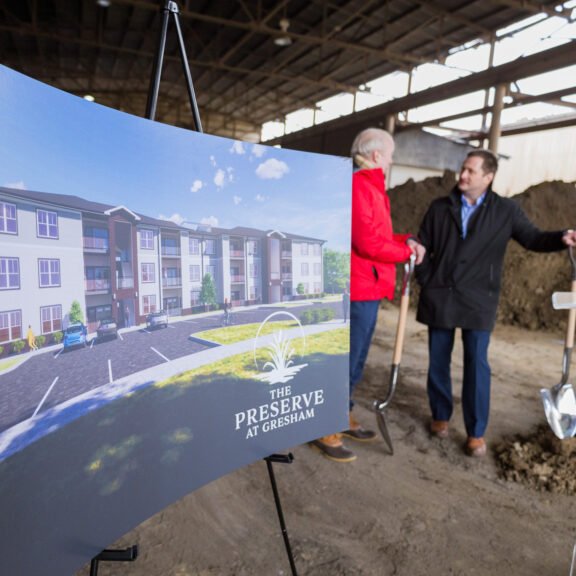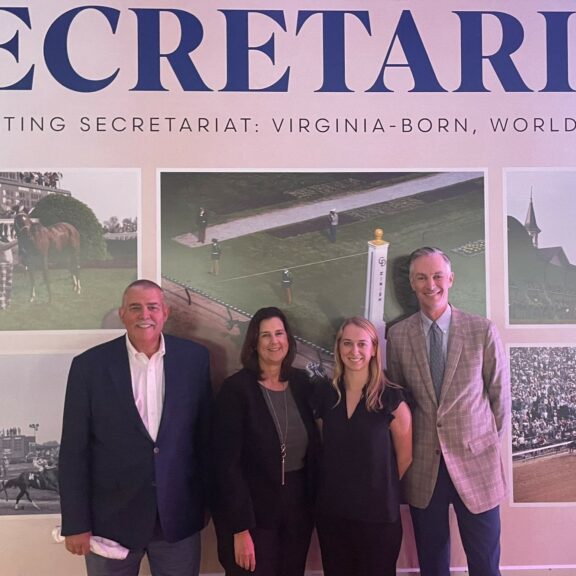In this blog series focused on AutoCAD, we’re hearing from our Design Technology Manager, Donnie Gladfelter. Donnie is a highly respected thought leader in the CAD community and Autodesk Certified Instructor with more than two decades of experience in the AEC industry. He is best known for his The CAD Geek blog, and book, AutoCAD and AutoCAD LT: No Experience Required.
Throughout my first several weeks at Timmons Group, I’ve spent many of my days meeting with our project teams. My focus of these meetings has been to learn from our project teams about their recent projects, the design challenges of those projects, and the process they deployed to solve those challenges.
During my last visit to our Raleigh, NC office, I recognized a photo of the Mellow Mushroom Brier Creek and commented about dining there shortly before joining Timmons Group. Curious to learn more, I sat down with land development project manager, Sol Rios Moore, and quickly realized how exciting the project was.
The Mellow Mushroom Brier Creek opened almost a year ago in April 2019, joining five other locations in the Triangle region. As a patron in January of this year, what I experienced was a thriving restaurant with plentiful parking, inviting outdoor spaces, and unique art displays. Oh yeah, did I mention the pizza was delicious too‽
A testament to the final design, what I didn’t notice during my visit were the many site constraints at play for the project. Sol explained to me that before becoming a Mellow Mushroom, the site sat vacant for years. Well, almost vacant.
Prepped for development in 2006, a very unique retaining wall was constructed on the site. The 1,600-foot retaining wall was built to avoid impacts to the adjacent flood plain while also maximizing land use. Unfortunately, the retaining wall was all that was constructed before the Great Recession in 2008 delayed plans indefinitely.
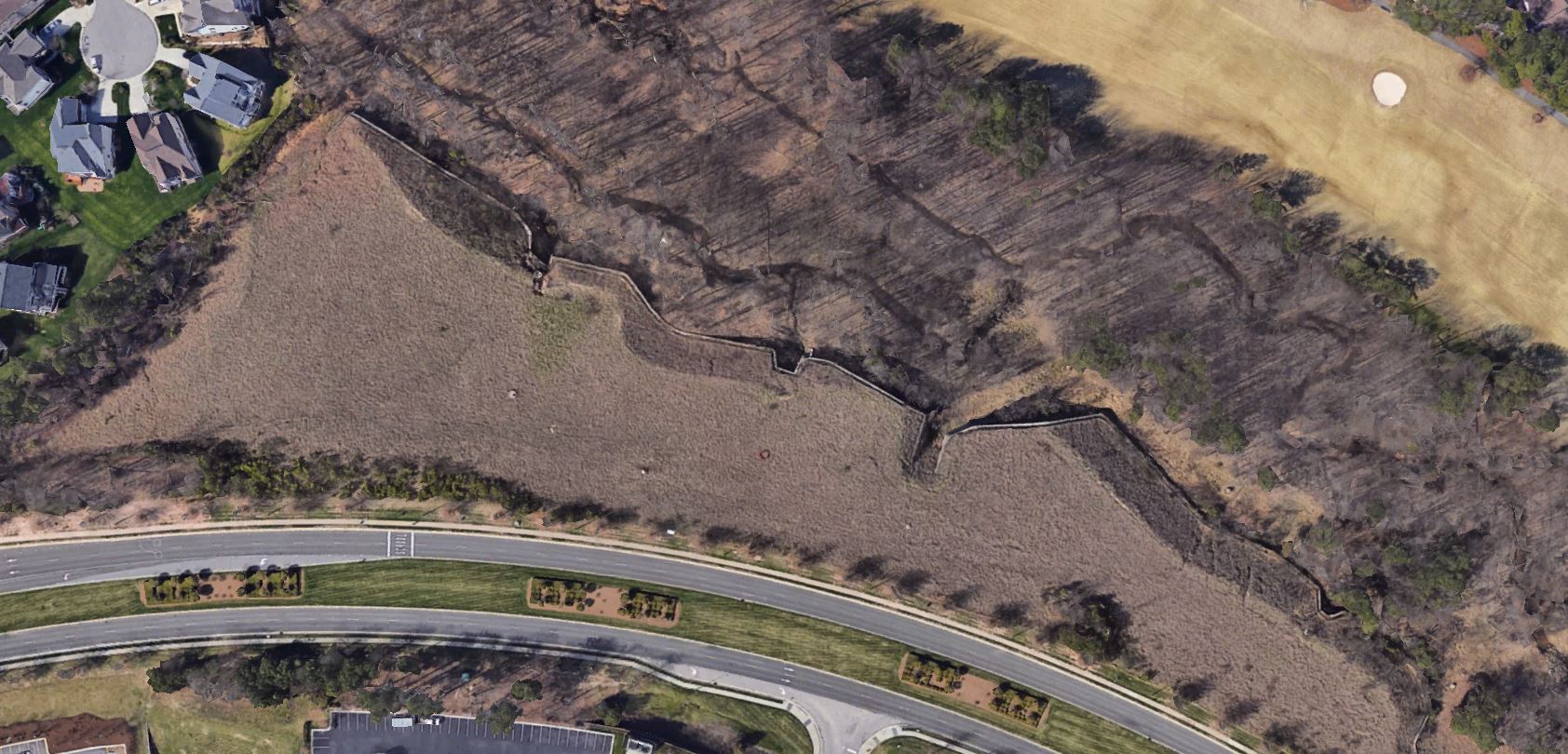
While Mellow Mushroom is the first project completed on the site, what I found fascinating was how Sol’s team had to plan the entire tract as one. Being adjacent to a conservation area, stormwater was a significant concern for the tract of land. From zoning setbacks to the nearby conservation area and terrain of the site, there was a bevy of constraints on the site.
Because of these constraints, Sol’s team had to approach the project as a full tract of land, not just one project site. By leveraging AutoCAD, the project team identified the constructible areas of the site quickly. With possible building footprints identified, the team began evaluating the terrain and stormwater constraints of the site. Navigating these engineering constraints, the team used AutoCAD to advance their initial building plan to identify the viable land uses and layouts for each parcel.
Through this process, our team presented these viable scenarios regarding layout, grading, and stormwater drainage with AutoCAD exhibits like the one below. These exhibits were integral to the collaborative relationship established between the client and the Timmons Group project team. Building a collaborative relationship with the client was particularly helpful in this scenario because this site is complex due to the unique shape of the retaining wall and the linear shape of the site.
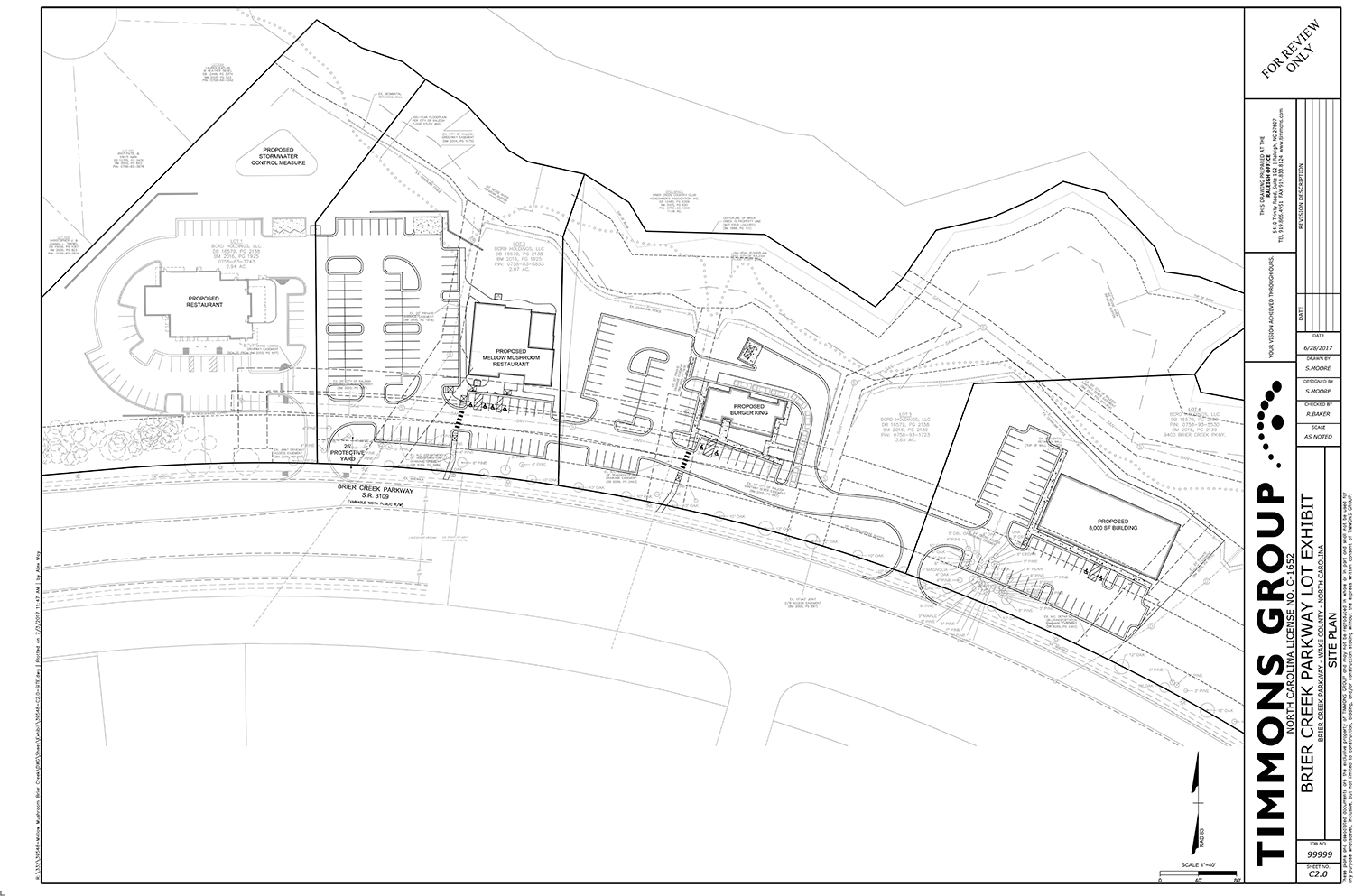
Once our client made the final decision to build a Mellow Mushroom, we were also able to quickly assess whether or not we could meet their site programming needs. They knew they wanted an outdoor patio space, lawn space, space for outdoor games, ample parking, and sidewalks and crosswalks for pedestrian safety.
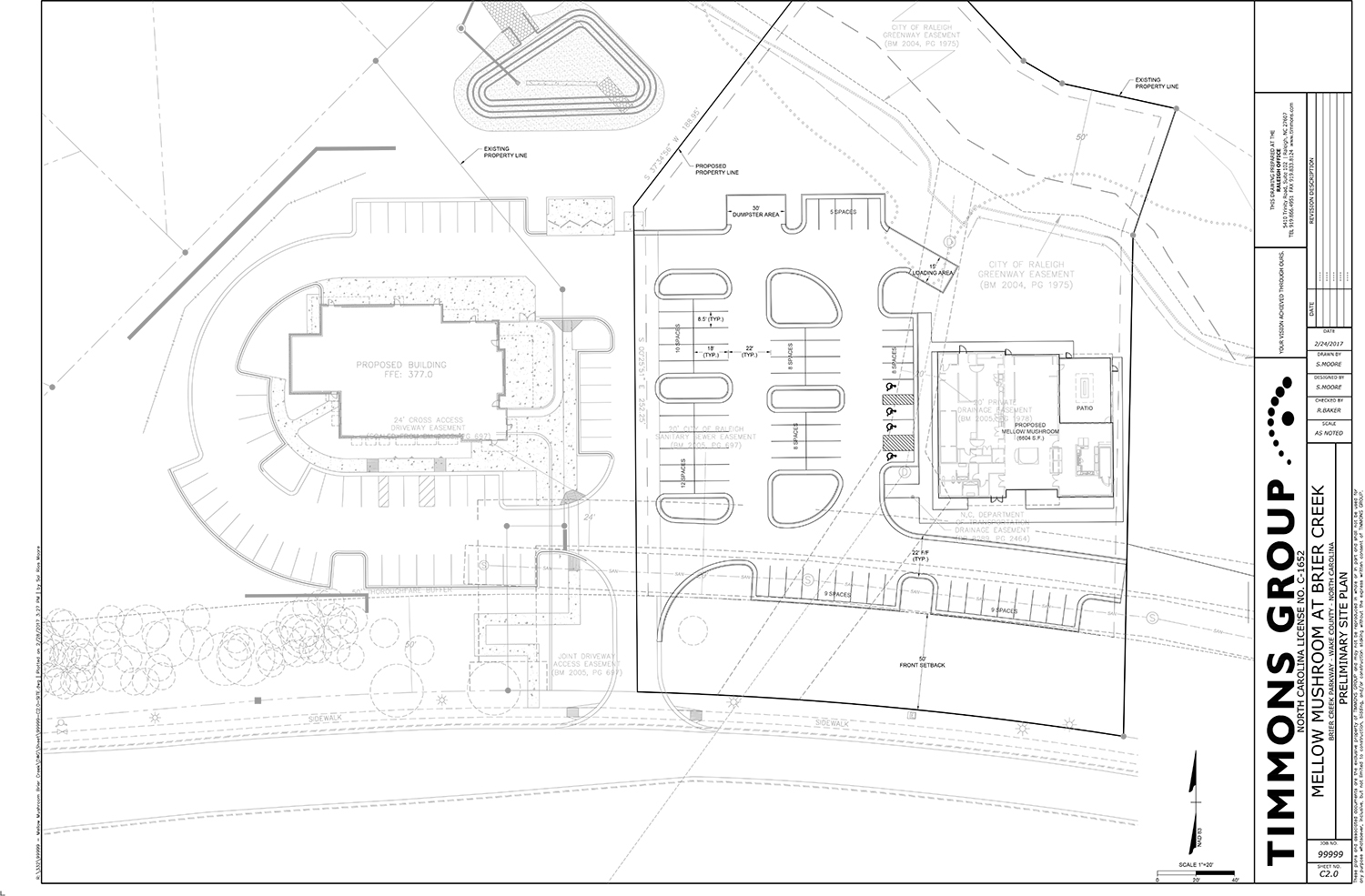
With these requirements defined, our engineering and landscape architecture teams collaborated to incorporate these design elements into the plan. By using AutoCAD our teams were able to quickly assess how to make the best use of the space and successfully incorporate all of these details on site so that visiting the restaurant becomes more than just a stop for food, but instead a destination.
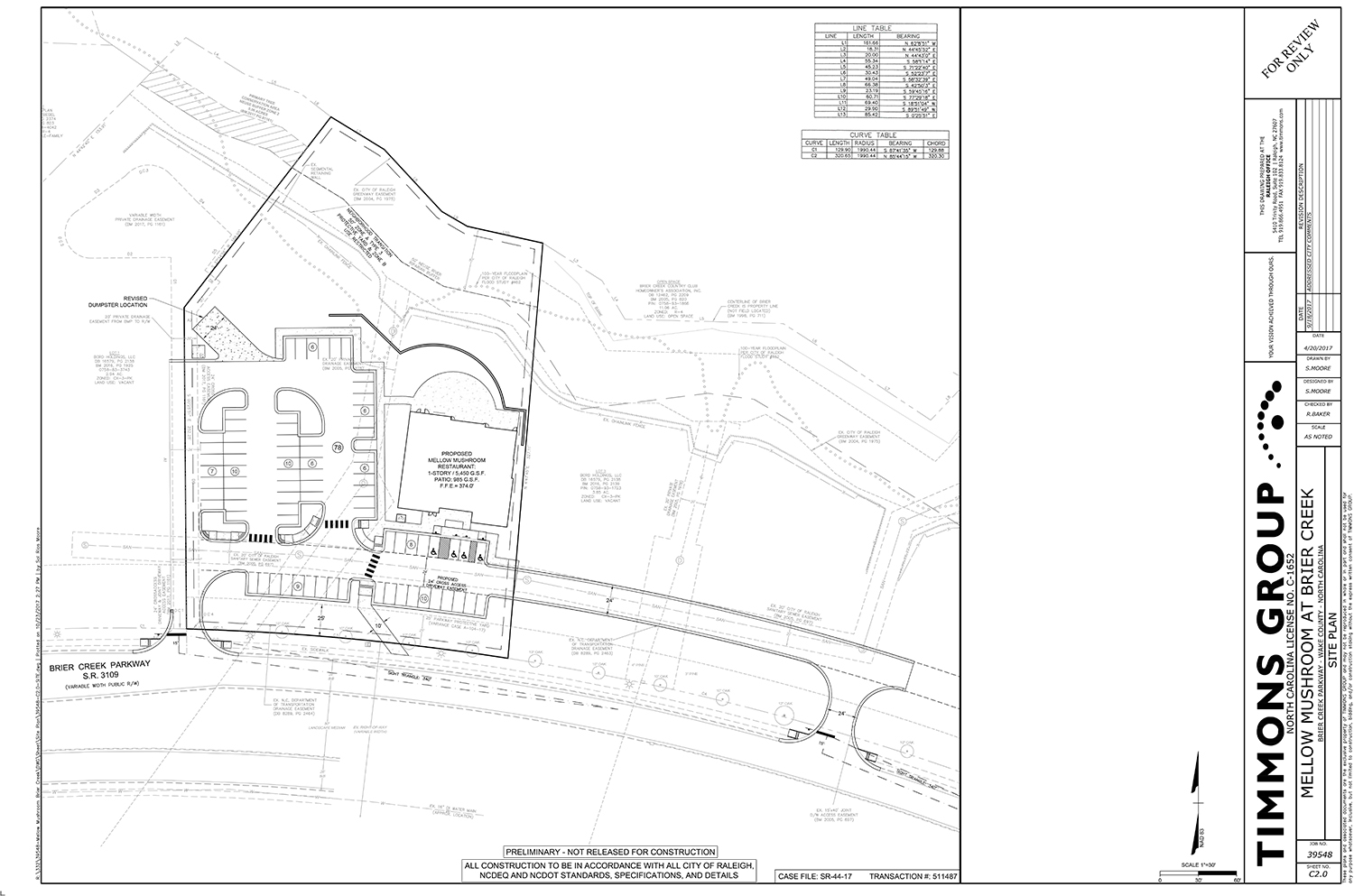
This office and team are really proud of the final deliverables, and they should be. Here are a few photos of the finished product, and if you are ever in Raleigh, it’s a neat project to check out and a delicious place to eat.
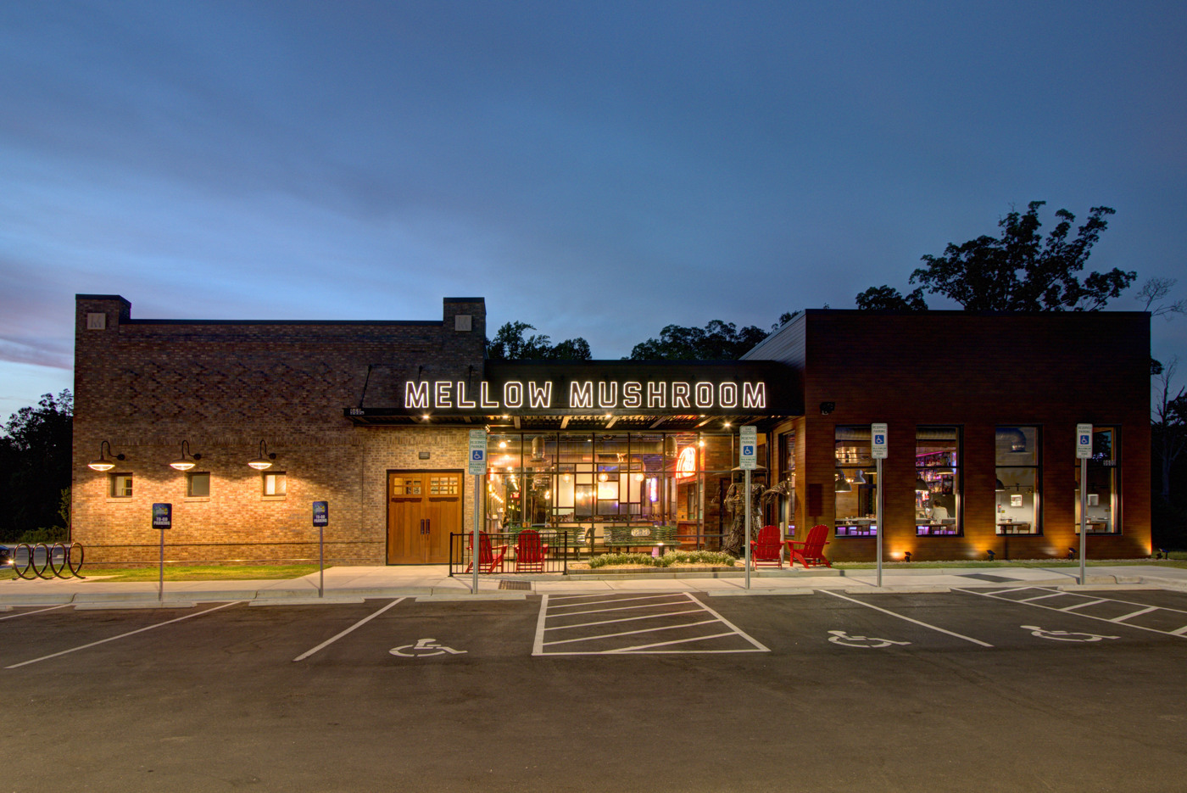
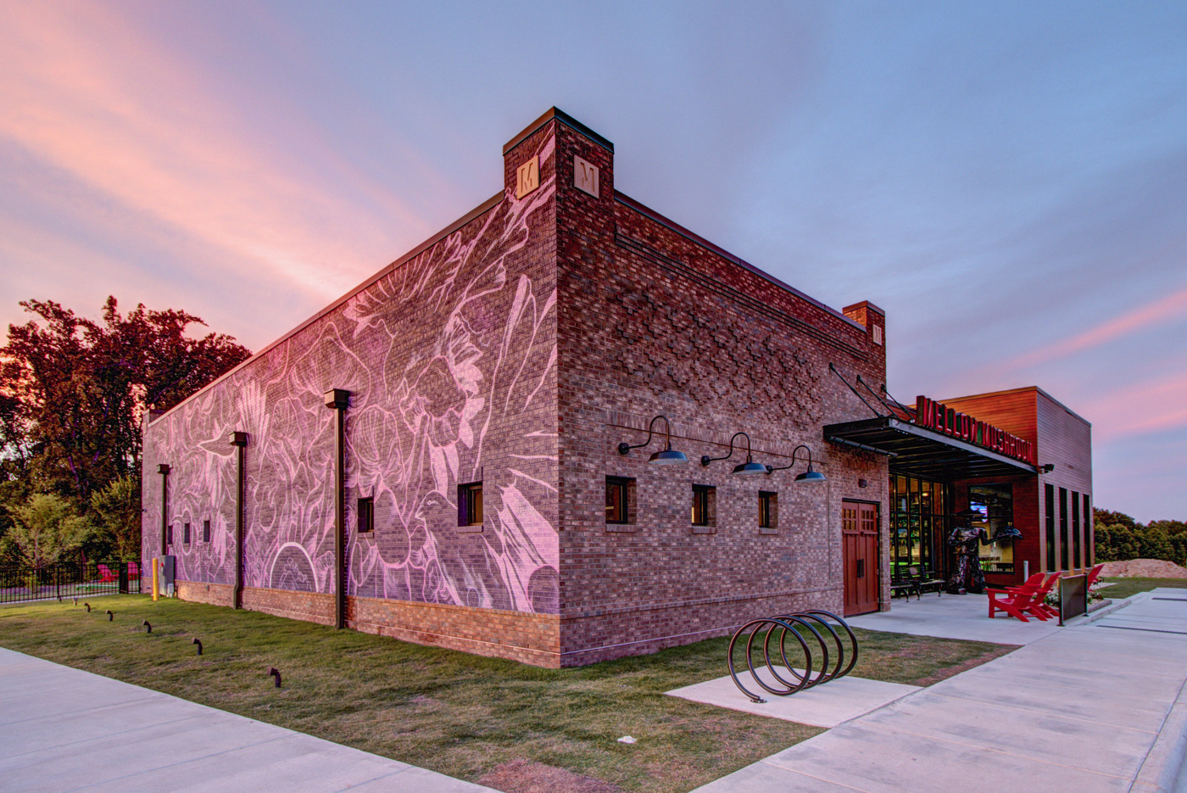
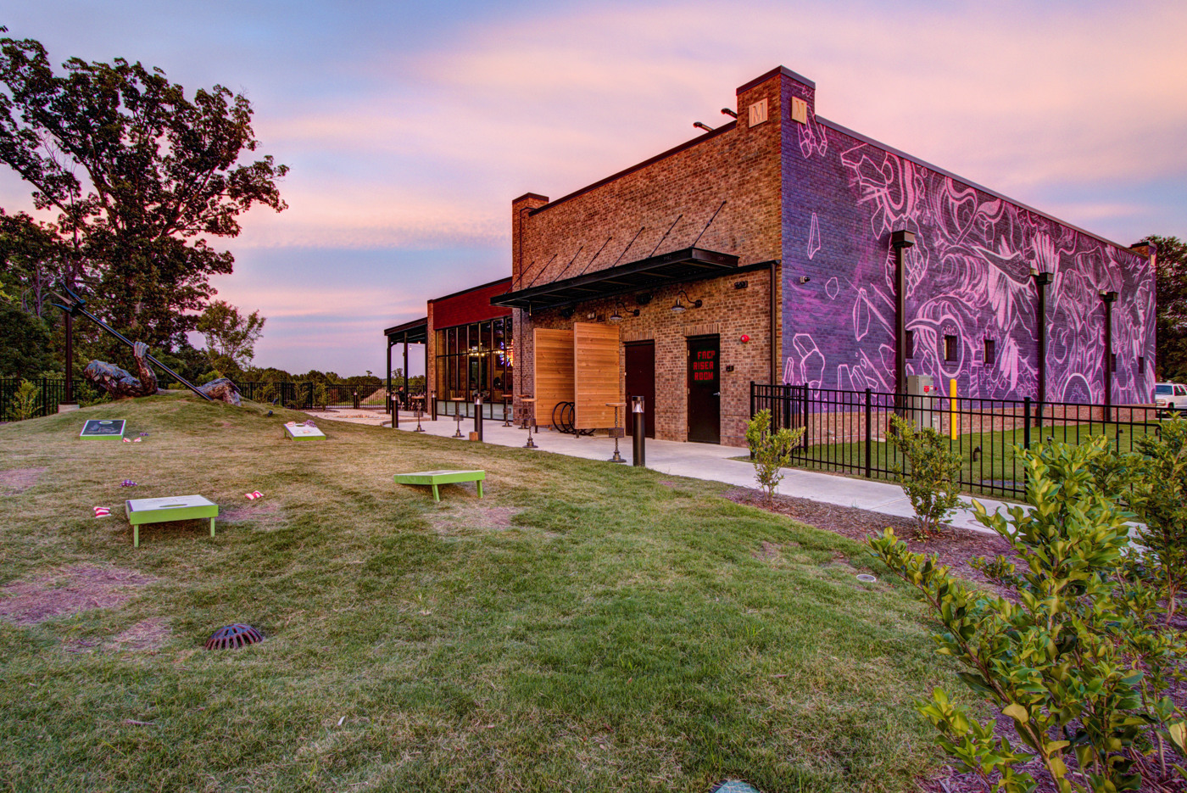
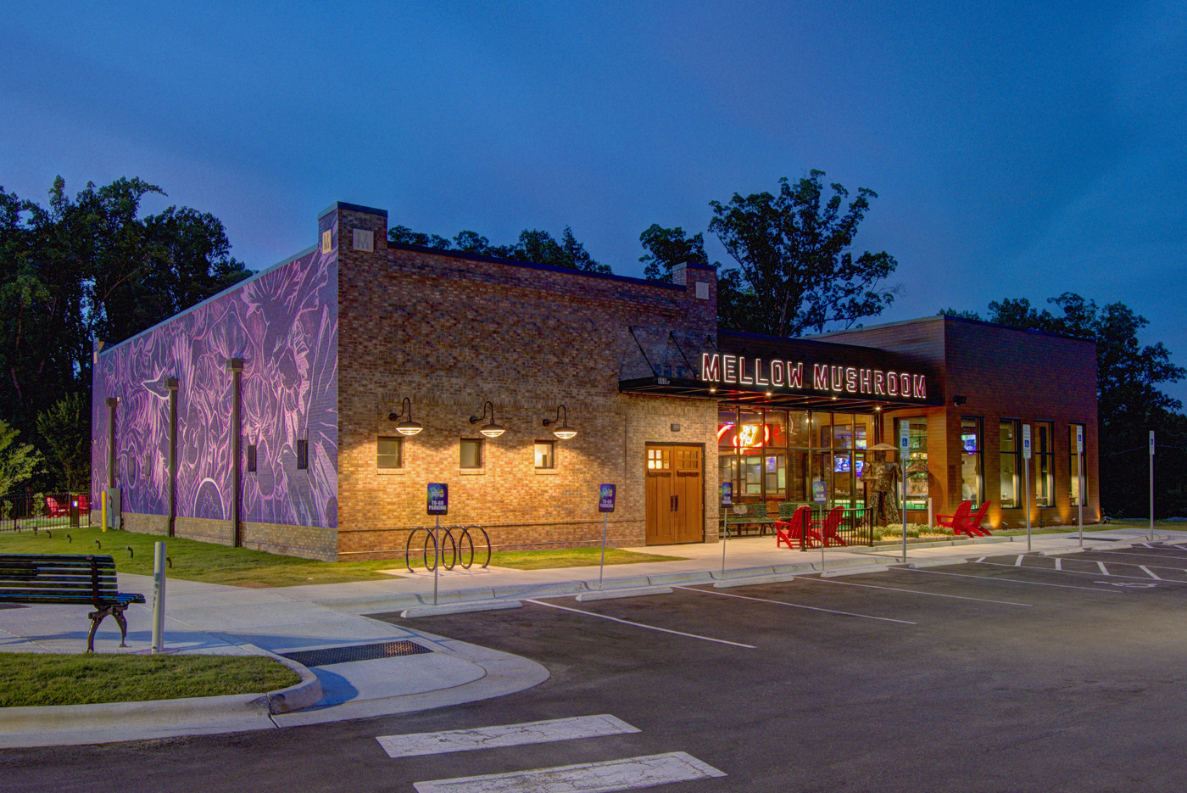
Interested in working on projects like this?

